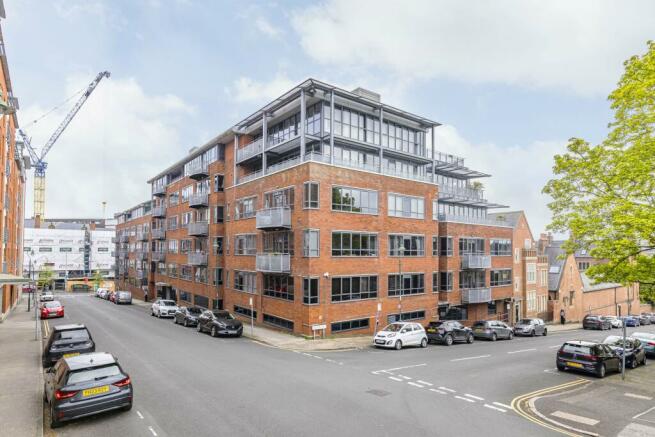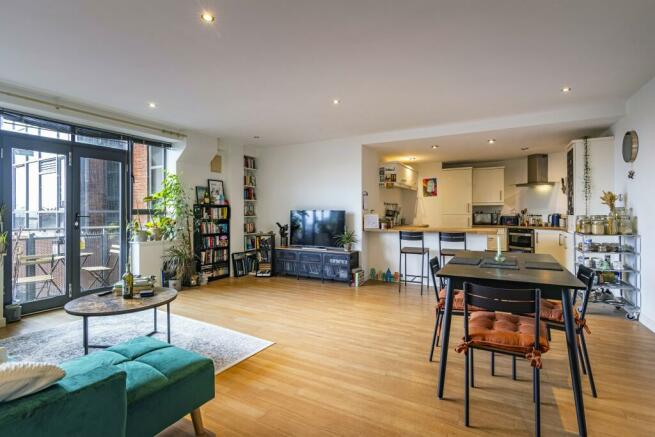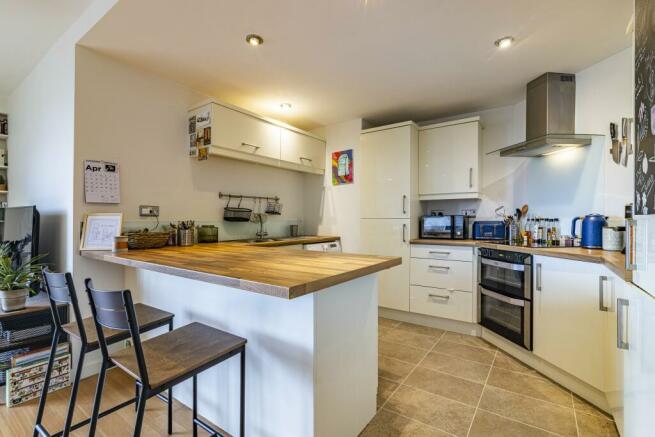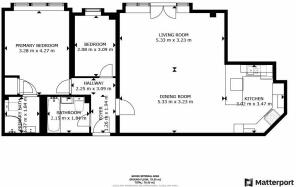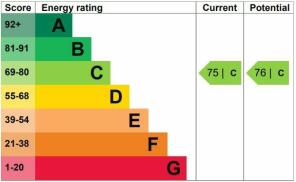Parkgate, Upper College Street,

- PROPERTY TYPE
Flat
- BEDROOMS
2
- BATHROOMS
2
- SIZE
861 sq ft
80 sq m
Key features
- Investment Opportunity/Owner Occupation
- Ideal for First Time Buyer
- City Centre Location
- Secure Allocated Parking
- Hot and Cool Air Conditioning
- EWS1 Certificate in Place
- Council Tax Band D
- Open Plan Living
- Balcony
- Third Floor Apartment
Description
Get in touch to arrange your viewing!
Entrance Hall
2.00m ( 6'7'') x 3.00m ( 9'11'')
Enter the apartment via the front door into the entrance hallway, which provides access to the open-plan kitchen living room, 2 bedrooms, and main bathroom.
Open Plan Living Space
3.00m ( 9'11'') x 5.00m ( 16'5'')
A bright and spacious living area with French doors leading to a balcony with views of the City Centre skyline. Bright, freshly decorated walls, recessed spotlights and laminate flooring. The modern kitchen has a generous breakfast bar and a range of floor and wall units with integrated appliances.
Main Bathroom
2.00m ( 6'7'') x 2.00m ( 6'7'')
A modern bathroom with a three piece suite and shower over the bath, mirrored storage cupboard and tiled flooring.
Master Bedroom With En suite
3.00m ( 9'11'') x 4.00m ( 13'2'')
A good sized double room with a large window to frame the city skyline views, carpet and blinds fitted, and an ensuite shower room.
Second Bedroom
2.00m ( 6'7'') x 3.00m ( 9'11'')
A smaller but good-sized second bedroom with carpet and fitted blinds with a window that overlooks the city skyline.
Allocated Parking Space
An allocated, secure, underground parking space.
Building Amenities
The building has a private gym. Central heating is air conditioned for heating and cooling. The building also benefits from an external storage room/lock-up, providing a secure space for storing bicycles, equipment, or other belongings.
Money Laundering
The Money Laundering, Terrorist Financing and Transfer of Funds (Information on the Payer) Regulations 2017 (MLR 2017) came into force on 26 June 2017. Comfort Estates require any successful purchasers proceeding with a property to provide two forms of identification i.e. passport or photocard driving license and a recent utility bill or bank statement. We are also required to obtain proof of funds and provide evidence of where the funds originated from. This evidence will be required prior to Comfort Estates removing a property from the market and instructing solicitors for your purchase.
Disclaimer
These sales particulars have been prepared by Comfort Estates on behalf of the vendor. Fixtures and fittings other than those mentioned are to be agreed with the Seller. Any areas, measurements or distances are approximate. The text, photographs and plans are for guidance only and are not necessarily comprehensive. Statements contained within this brochure are provided in good faith and are understood to be accurate, although cannot be guaranteed since we rely on information provided by other parties. Any services, systems and appliances listed in this specification have not been tested by us and no guarantee as to their operating ability or efficiency is given. If you require further information on any points, please contact us.
Tenure & Council Tax
We have been advised by the Vendor: -
Service Charge in the year marketing commenced (£PA): £2,427.84
Property Tenure is Leasehold
Term: 200 Years from 1st January 2000 - Term remaining 177 years
Council Tax 24/25 - Band D
Thinking of Selling?
Talk to one of our friendly team today for expert advice and a free no obligation valuation.
Rights, Utilities, and Restrictions
| Total Floor Area: 79.55 Square Meters | Electric: Mains Supply | Water: Mains Supply | Heating: Community Heating | Broadband: Ultrafast available in the area | Mobile Coverage: You are likely to have good coverage | Sewage: Mains Supply | Restrictions: Ask Agent |Tenure: Leasehold | Easements, servitudes or wayleaves : Ask Agent | Public rights of way: Ask Agent | Conservation area : Yes | Coal Mining reporting Area: Yes | Parking: Allocated space within the gated courtyard | Selective License Area: Yes | Flood risk: Not known | Flood defences: Not known |
Brochures
Property BrochureTenure: Leasehold You buy the right to live in a property for a fixed number of years, but the freeholder owns the land the property's built on.Read more about tenure type in our glossary page.
GROUND RENTA regular payment made by the leaseholder to the freeholder, or management company.Read more about ground rent in our glossary page.
Ask agent
ANNUAL SERVICE CHARGEA regular payment for things like building insurance, lighting, cleaning and maintenance for shared areas of an estate. They're often paid once a year, or annually.Read more about annual service charge in our glossary page.
£2427.84
LENGTH OF LEASEHow long you've bought the leasehold, or right to live in a property for.Read more about length of lease in our glossary page.
177 years left
Council TaxA payment made to your local authority in order to pay for local services like schools, libraries, and refuse collection. The amount you pay depends on the value of the property.Read more about council tax in our glossary page.
Band: D
Parkgate, Upper College Street,
NEAREST STATIONS
Distances are straight line measurements from the centre of the postcode- Nottingham Trent University Tram Stop0.3 miles
- Royal Centre Tram Stop0.3 miles
- Old Market Square Tram Stop0.4 miles
About the agent
Comfort Estates are one of the East Midlands fastest growing independent Estate and Letting Agents. Founded in Nottingham in 2011, we have quickly become the go-to agent for expert advice, quality service, and are trusted by hundreds of clients each year to let, manage and sell their homes.
All of our staff are qualified or working towards their ARLA Level 3 awards in Residential Lettings & Property Management meaning we expect only the highest standard of service. Our growing team h
Notes
Staying secure when looking for property
Ensure you're up to date with our latest advice on how to avoid fraud or scams when looking for property online.
Visit our security centre to find out moreDisclaimer - Property reference sale-24. The information displayed about this property comprises a property advertisement. Rightmove.co.uk makes no warranty as to the accuracy or completeness of the advertisement or any linked or associated information, and Rightmove has no control over the content. This property advertisement does not constitute property particulars. The information is provided and maintained by Comfort Estates, Nottingham. Please contact the selling agent or developer directly to obtain any information which may be available under the terms of The Energy Performance of Buildings (Certificates and Inspections) (England and Wales) Regulations 2007 or the Home Report if in relation to a residential property in Scotland.
*This is the average speed from the provider with the fastest broadband package available at this postcode. The average speed displayed is based on the download speeds of at least 50% of customers at peak time (8pm to 10pm). Fibre/cable services at the postcode are subject to availability and may differ between properties within a postcode. Speeds can be affected by a range of technical and environmental factors. The speed at the property may be lower than that listed above. You can check the estimated speed and confirm availability to a property prior to purchasing on the broadband provider's website. Providers may increase charges. The information is provided and maintained by Decision Technologies Limited. **This is indicative only and based on a 2-person household with multiple devices and simultaneous usage. Broadband performance is affected by multiple factors including number of occupants and devices, simultaneous usage, router range etc. For more information speak to your broadband provider.
Map data ©OpenStreetMap contributors.
