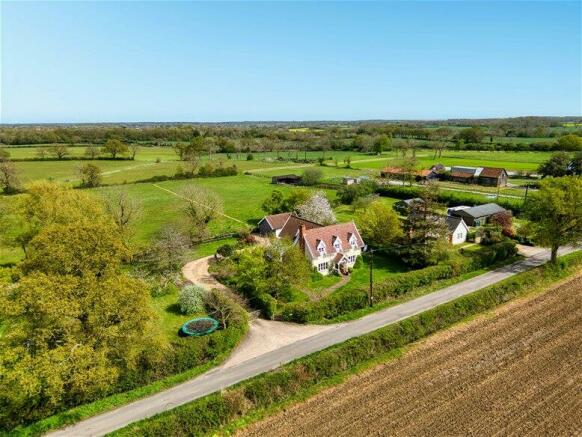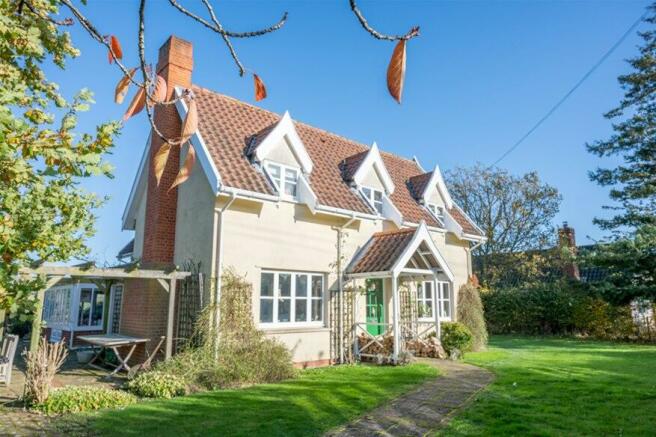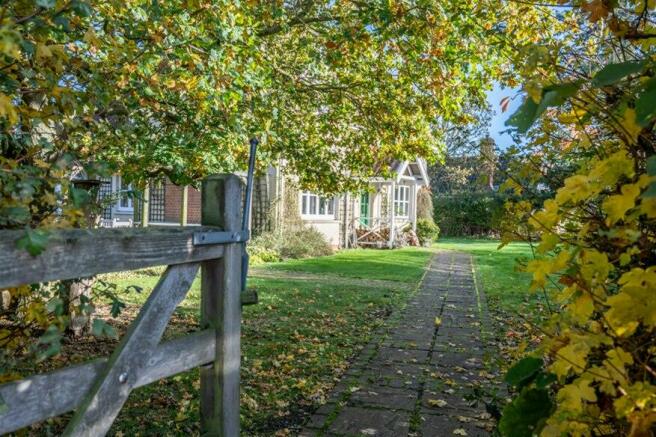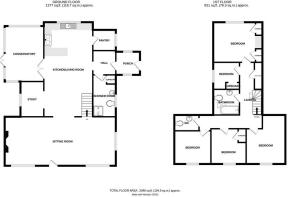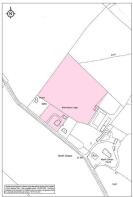North Green, Kelsale, IP17

- PROPERTY TYPE
Detached
- BEDROOMS
5
- BATHROOMS
2
- SIZE
Ask agent
- TENUREDescribes how you own a property. There are different types of tenure - freehold, leasehold, and commonhold.Read more about tenure in our glossary page.
Freehold
Key features
- Superb rural location
- Sitting in a plot of about 4.5 acres (STMS)
- 2098 sq. ft (194.9 sq. m)
- Four reception rooms
- Five bedrooms
- 4 box stable range
- Approx. 3.8 acres of paddocks
- Double Garage
Description
North Green Lodge enjoys a tranquil rural setting, positioned off a quiet country lane within the parish of Kelsale. Nearby Saxmundham (2½ miles) provides a good range of local amenities set off its picturesque High Street, together with its station, from where branch line and direct services run to London’s Liverpool Street Station via Ipswich. There are further local facilities in the nearby village of Yoxford (2 miles), whilst the historic town of Framlingham lies some 8 miles to the west. The Suffolk Heritage Coast, with its popular towns and villages of Southwold, Walberswick, Thorpeness and Aldeburgh are all within easy reach and offer a wide choice of sporting opportunities, including golf and sailing, whilst the Snape Maltings concert hall is some 6 miles to the south.
DESCRIPTION:
Built by Reeds of Aldeburgh in 2001, North Green Lodge stands within picturesque landscaped gardens, beyond which are about 3.8 acres of paddocks, together with a four-box stable range). The property features open plan accommodation on the ground floor, which has resulted in an impressive central 25ft kitchen/dining/living room. This opens into a drawing room and sitting room, which again have been left open plan but which could be subdivided if preferred. In addition, there is a picturesque conservatory, a study, shower room and the usual service rooms. On the first floor there are five bedrooms, a bathroom and washroom (W/C). The fifth single bedroom could be converted to make a second bathroom. The property benefits from an oil-fired central heating system and is completed with a double garage.
ACCOMMODATION:
The accommodation on two floors comprises:
GROUND FLOOR:
A part-glazed front door opens into the:
Open Plan Drawing Room & Sitting Room (SW & SE) 34’ x 14’ (10.4m x 4.3m) overall. Sub-divided by open studwork and having the flexibility to be sub-divided if preferred. Deep brick fireplace with an oak mantle, with multi-fuel log burner set on a brick hearth. Ceiling coving and views over the garden. Through to:
Central Kitchen & Living Room (NW) 25’ x 16’ (7.6m x 4.9m) The focal point of the house, with a well fitted kitchen area with twin bowl stainless steel sinks, numerous drawers, and cupboard units and wooden worksurfaces. Electric Aga, wall tiling, built-in Neff ceramic hob and dishwasher. Concealed fridge freezer, kitchen peninsula with further drawers and cupboards. Ceramic tiled flooring throughout and inset ceiling lights. Walk-in shelved pantry with space and plumbing for a washing machine. Doorway to:
Study (NW) 9’ x 6’ (2.7m x 1.8m). Inset ceiling lights.
Twin part-glazed doors to the:
Conservatory 16’ x 11’ (4.9m x 3.4m) With glazed elevations on two sides set off a brick plinth with a glazed lean-to roof. Ceramic tiled flooring. Overlooking the gardens and with French doors opening on to the terrace.
Rear Halls With external door and a continuation of the ceramic tiled floor.
Cloak/Shower Room With a tiled shower, WC and basin and boiler cupboard housing the oil-fired boiler with slatted shelving above.
FIRST FLOOR:
The staircase rises from the sitting room to the:
First Floor Landing with inset ceiling lights and airing cupboard. Doors to:
Bedroom 1 (NW) 14’ x 11’ (4.3m x 3.4m) max. With built-in wardrobes and shelves. Views over the gardens, paddock, and countryside beyond.
Single Bedroom 7’ x 7’ (2.1m x 2.1m) With a built-in shelved cupboard and inset ceiling light. Possible conversion to a bathroom.
Bathroom: With panelled bath with wall tiling and built-in shower above. Basin and WC. Shaver point.
Bedroom 2 (SW) 10’ x 9’ (3m x 2.7m) Enjoying fine rural views.
Bedroom 3 (SW) 10’ x 9’ (3m x 2.7m) With a built-in wardrobe with hanging rail and shelves.
Bedroom 4 (SW) 14’ x 10’ (4.3m x 3m) max. With fine rural views.
Washroom With WC, basin, and electric shaver point.
OUTSIDE:
A recessed five bar gate provides access to a shingled driveway which sweeps through maturing gardens to a parking and turning area to the rear of the house, fronting on to which is the double garage, one bay of which has been used as a study 15’ x 11’ (4.6m x 3.4m) and offers the potential of being used as overflow guest accommodation. To the rear of the garage is a lean-to store.
North Green Lodge sits well amidst its gardens, enclosed on two sides by hedging and to the front by mature hedgerow. There are areas of lawn interspersed with deep, well stocked herbaceous beds and borders, whilst to the side of the house is an extensive terrace with a pergola. Situated beyond the gardens is a 3.8-acre paddock, part-enclosed by post and rail fencing and mature hedgerow and which abuts the surrounding farmland. Stable range comprising four loose boxes and a tack room, together with an enclosing yard. Power and light are connected. In all, the property extends to about 4½ acres.
SERVICES:
Mains water and electricity are connected to the property. Modern private drainage system.
DIRECTIONS:
From Ipswich, travel in a north easterly direction on the main A12. After bypassing Woodbridge and Wickham Market, proceed around the Saxmundham bypass and continue for approximately ½ mile, turning right at the brow of a hill (just beyond a converted barn on the right) signed to North Green. Follow this lane for approximately 0.75 of a mile, where North Green Lodge will be found on the left-hand side.
AGENTS’ NOTE:
The Vendor informs us that, under East Suffolk Council’s ‘Cluster’ planning policy (SCLP5.4), there might be potential to build another house on the north western section of the garden (effectively the area on the left-hand side of the driveway). Two neighbouring properties have successfully obtained such permission. Further information upon request.
Please be aware that there are various infrastructure projects proposed for east Suffolk including plans for a new nuclear power station at Sizewell. Wind farm expansion in the North Sea is also taking place and bringing power ashore along with associated cabling and substation works are also being proposed.
TERMS:
Guide price: £850,000 subject to contract
Tenure: Freehold
Council TaxA payment made to your local authority in order to pay for local services like schools, libraries, and refuse collection. The amount you pay depends on the value of the property.Read more about council tax in our glossary page.
Ask agent
North Green, Kelsale, IP17
NEAREST STATIONS
Distances are straight line measurements from the centre of the postcode- Darsham Station2.0 miles
- Saxmundham Station2.2 miles
About the agent
Suffolk Coastal is an independent estate agency specialising in the sale of homes across Aldeburgh, Thorpeness, Orford, Snape, Woodbridge and villages across the Suffolk coast. The founder and driving force behind the business is Tim Day, who has over 20 years of experience selling, letting and holiday letting real estate in prime Central London. The ethos of Suffolk Coastal is simple: we are a small team focused on providing a personal, hands-on and proactive estate agency service. We market
Industry affiliations

Notes
Staying secure when looking for property
Ensure you're up to date with our latest advice on how to avoid fraud or scams when looking for property online.
Visit our security centre to find out moreDisclaimer - Property reference TIM226-t-650. The information displayed about this property comprises a property advertisement. Rightmove.co.uk makes no warranty as to the accuracy or completeness of the advertisement or any linked or associated information, and Rightmove has no control over the content. This property advertisement does not constitute property particulars. The information is provided and maintained by Suffolk Coastal, Aldeburgh. Please contact the selling agent or developer directly to obtain any information which may be available under the terms of The Energy Performance of Buildings (Certificates and Inspections) (England and Wales) Regulations 2007 or the Home Report if in relation to a residential property in Scotland.
*This is the average speed from the provider with the fastest broadband package available at this postcode. The average speed displayed is based on the download speeds of at least 50% of customers at peak time (8pm to 10pm). Fibre/cable services at the postcode are subject to availability and may differ between properties within a postcode. Speeds can be affected by a range of technical and environmental factors. The speed at the property may be lower than that listed above. You can check the estimated speed and confirm availability to a property prior to purchasing on the broadband provider's website. Providers may increase charges. The information is provided and maintained by Decision Technologies Limited. **This is indicative only and based on a 2-person household with multiple devices and simultaneous usage. Broadband performance is affected by multiple factors including number of occupants and devices, simultaneous usage, router range etc. For more information speak to your broadband provider.
Map data ©OpenStreetMap contributors.
