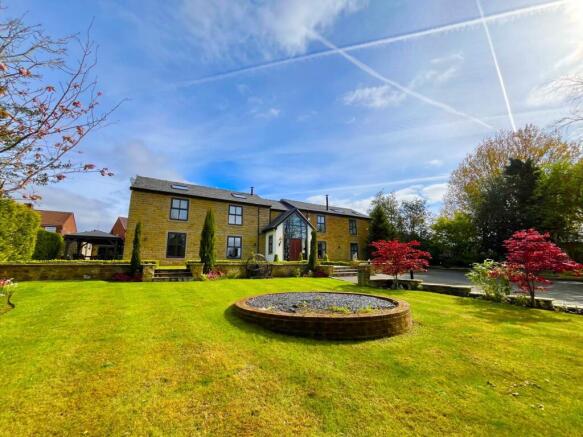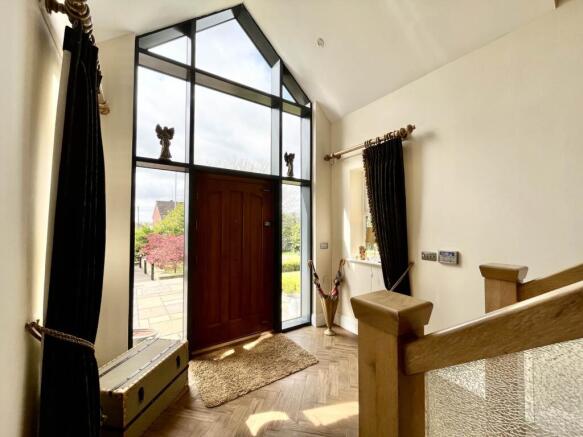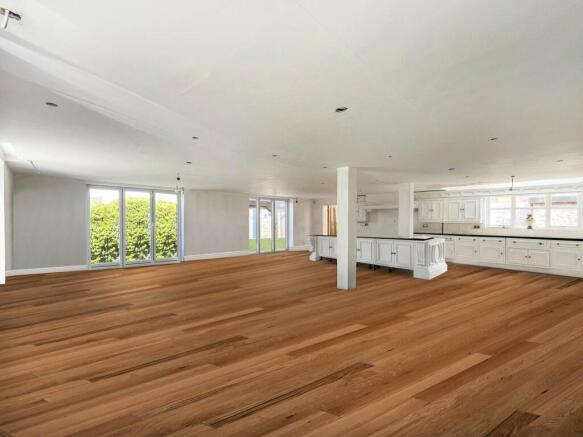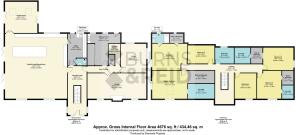
6 bedroom detached house for sale
Rainford Road, Billinge

- PROPERTY TYPE
Detached
- BEDROOMS
6
- BATHROOMS
5
- SIZE
4,747 sq ft
441 sq m
- TENUREDescribes how you own a property. There are different types of tenure - freehold, leasehold, and commonhold.Read more about tenure in our glossary page.
Freehold
Key features
- BEAUTIFULLY DESIGNED DETACHED FAMILY HOME
- NEWLY RENOVATED THROUGHOUT TO A HIGH, QUALITY FINISH
- POSITIONED ON A LARGE PLOT
- GENEROUS OPEN PLAN FAMILY LIVING
- WOW FACTOR, DESIGNER FAMILY, LIVING, DINING KITCHEN
- IMPRESSIVE BEDROOMS, FOUR WITH EN-SUITES & WALK-IN WARDROBES
- A HIDDEN GEM LOCATED IN THE HEART OF THE VILLAGE
- FREEHOLD PROPERTY
- COUNCIL TAX BAND G
- INTERNAL VIEWING HIGHLY RECOMMENDED
Description
A hidden gem located in the heart of Billinge village positioned on a generous plot, to the front is an electric gated large driveway offering ample off road parking and immaculate, landscaped, lawned gardens, to the rear are generous out buildings with great potential to convert into an Granny Annexe or Business premises and a detached, quality well designed bar area ideal for entertaining fitted with shower and cloakroom.
The interior accommodation comprises of: A full-height entrance door, opening into a bright, open reception hallway with oak feature staircase and wooden Amtico flooring throughout, the inner hallway leads though to the cozy family lounge with a wood burning stove, windows to the front elevation and french doors, a fabulous office space with windows to the side and rear elevation, a useful cleaning room boasting plenty of storage, a safe room with steps down to the cellar space and an additional storage room with sliding fitted wardrobes housing the gas central heating boiler, access to the rear and a belfast sink unit.
Leading from the reception hallway, to the side of the property is the primary living area, its been extended offering a WOW Factor, free-flowing design comprising of a well designed, designer `Clive Christian`, modern Living, Dining Kitchen space with island, offering your choice of worktops, unit colour and appliances, a stunning, generous entertaining area, windows to the front elevation and two bi-folding doors to the side elevation, access into a seperate Utility room and Guest Cloakroom. To the rear of the property are French Doors opening into the Family room boasting abundance of natural light from the Velux Sky lights and double Bi-folding doors to the grounds.
To the first floor is an impressive balcony landing with access from here to the six spacious double bedrooms, the majority of them boasting Velux Sky Lights, En-suites and walk-in wardrobes, there is also a large, modern family bathroom with feature bath.
Other highlights of this wonderful home include high quality Double glazed windows throughout, A modern heating Eco Air source heat pump system with under floor heating, a full integral sound system throughout and fully alarmed.
Excellent location within walking distance to local amenities, High Ofsted rated schools and easy access to major road links including the motorway network which are both only a short drive away.
This home is truly something special and needs to be viewed internally to be fully appreciated.
*** Family, Living Dining Kitchen Images are all Artist Impressions and Outbuilding Flooring ***
Notice
Please note we have not tested any apparatus, fixtures, fittings, or services. Interested parties must undertake their own investigation into the working order of these items. All measurements are approximate and photographs provided for guidance only.
- COUNCIL TAXA payment made to your local authority in order to pay for local services like schools, libraries, and refuse collection. The amount you pay depends on the value of the property.Read more about council Tax in our glossary page.
- Band: G
- PARKINGDetails of how and where vehicles can be parked, and any associated costs.Read more about parking in our glossary page.
- Yes
- GARDENA property has access to an outdoor space, which could be private or shared.
- Yes
- ACCESSIBILITYHow a property has been adapted to meet the needs of vulnerable or disabled individuals.Read more about accessibility in our glossary page.
- Ask agent
Rainford Road, Billinge
Add an important place to see how long it'd take to get there from our property listings.
__mins driving to your place
Get an instant, personalised result:
- Show sellers you’re serious
- Secure viewings faster with agents
- No impact on your credit score
Your mortgage
Notes
Staying secure when looking for property
Ensure you're up to date with our latest advice on how to avoid fraud or scams when looking for property online.
Visit our security centre to find out moreDisclaimer - Property reference 10847_HOEA. The information displayed about this property comprises a property advertisement. Rightmove.co.uk makes no warranty as to the accuracy or completeness of the advertisement or any linked or associated information, and Rightmove has no control over the content. This property advertisement does not constitute property particulars. The information is provided and maintained by Burns & Reid Ltd, Windle. Please contact the selling agent or developer directly to obtain any information which may be available under the terms of The Energy Performance of Buildings (Certificates and Inspections) (England and Wales) Regulations 2007 or the Home Report if in relation to a residential property in Scotland.
*This is the average speed from the provider with the fastest broadband package available at this postcode. The average speed displayed is based on the download speeds of at least 50% of customers at peak time (8pm to 10pm). Fibre/cable services at the postcode are subject to availability and may differ between properties within a postcode. Speeds can be affected by a range of technical and environmental factors. The speed at the property may be lower than that listed above. You can check the estimated speed and confirm availability to a property prior to purchasing on the broadband provider's website. Providers may increase charges. The information is provided and maintained by Decision Technologies Limited. **This is indicative only and based on a 2-person household with multiple devices and simultaneous usage. Broadband performance is affected by multiple factors including number of occupants and devices, simultaneous usage, router range etc. For more information speak to your broadband provider.
Map data ©OpenStreetMap contributors.







