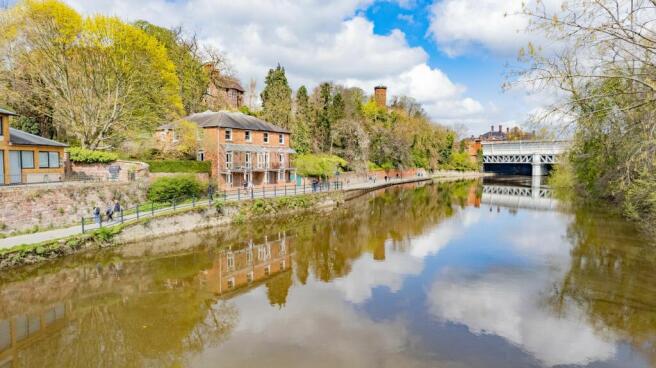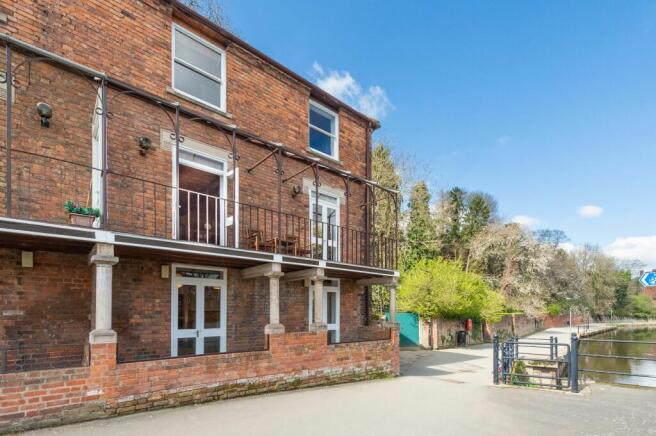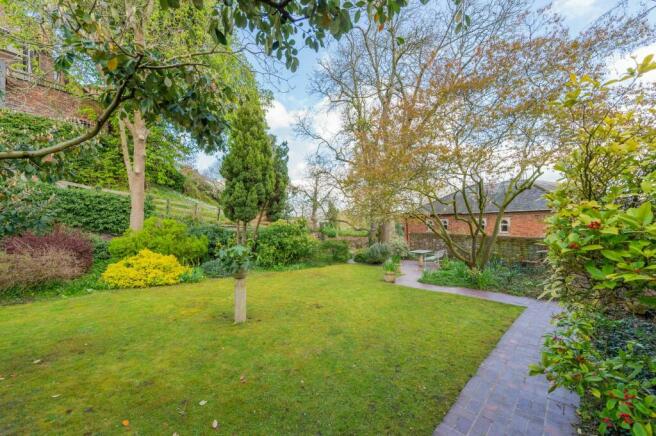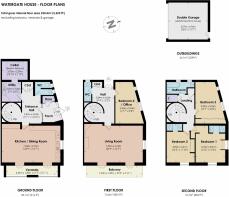Watergate House, St. Marys Water Lane, Shrewsbury

- PROPERTY TYPE
Semi-Detached
- BEDROOMS
3
- BATHROOMS
3
- SIZE
Ask agent
- TENUREDescribes how you own a property. There are different types of tenure - freehold, leasehold, and commonhold.Read more about tenure in our glossary page.
Freehold
Key features
- RIBA Award Winning Converted Warehouse
- Stunning Views of the River Severn
- No Onward Chain
- Delightful Balcony and Veranda
- Double Garage and Private Off Road Parking
- Generous, Mature & Private Garden
- Planning Permission for Rooflights to Convert Loft
- Fully Refurbished
- 5G Wireless broadband
Description
Watergate House has been lovingly refurbished and comes equipped with extensive flood mitigation measures, along with planning permission (Planning 21/04069/Ful) for two conservation rooflights to convert the loft into a fifth bedroom suite or further living space.
Shrewsbury Railway Station 0.2 mile, Church Stretton 13 miles, Telford 14 miles, Birmingham 43 miles
Porch | Entrance Hall | Kitchen/Dining Room | Veranda | Utility Room | Cellar | Downstairs Cloakroom | Living Room | Balcony | Four Bedrooms, Two with En-Suite | First Floor WC | Family Bathroom | Generous Private Garden | Double Garage | Off Road Parking
With over 2500 sq. feet of extraordinary space layered over three floors, original timber beams, this really is a wonderful, out of the ordinary home.
Council Tax Band: E (Shropshire Council)
Tenure: Freehold
Ground Floor
At ground level, you are welcomed into a stunning all-glass entrance porch with full-height glass door and signature glass-brick wall. Push through the glazed wooden internal door and you enter a generous and light-filled entrance hall with feature concrete spiral staircase, that was cast on site. To the left is an exceptional full width, contemporary kitchen, newly fitted with German integrated appliances, sleek Corian sink and worksurfaces to a waterfall end. Italian porcelain tiled flooring has been fitted for a tactile and practical kitchen area, with a dining area, defined by the current owners with a dining table and pendant lights over. This incredible room also benefits from twin French doors that open out onto a full width covered veranda, allowing enviable views of the river and a great space for entertaining. Also to the ground floor is a downstairs cloakroom and convenient utility room, providing space and plumbing for a washing machine, and further doorway to a cellar.
Upstairs
The attractive staircase, with curved, painted white walls and large round skylight above provide a Mediterranean feel, with picturesque arched open windows on each floor, leads up to the first and second floor.
First Floor
The Living room, on the first floor, provides an extraordinary sense of flow and light thanks to twin French doors and large sash window, flooding the room with natural daylight and providing spectacular views of the River Severn. In this tranquil room, it is easy to forget that this property is so centrally located. But open the doors and step out onto the full-width wrought-iron framed balcony with balustrade and glass canopy, and the full splendour, the sights, and sounds, of The River Severn can be enjoyed both day and night.
Further to the first floor is bedroom four, or as it is currently used, an office space, a cloakroom with WC and alternative entrance to the property through the private and enclosed rear garden. A real rarity in the heart of the town centre.
Second Floor
The second floor contains a further three bedrooms, two with en-suite and a family bathroom. The master suite enjoys dual aspect large sash windows, which frame serene views of the water below. Offering plenty of storage with built in wardrobe, dressing table and wall-fitted drawers, with the added benefit of an en-suite containing shower cubicle and hand-wash basin. Bedroom two is a similar sized double bedroom, again with beautiful riverside views through a large sash window, providing a fitted wardrobe and ensuite shower cubicle and hand-wash basin. Bedroom three is a generously sized sized room with fitted wardrobe, large sash window and smaller arched casement window to appreciate the surrounding scenes.
Completing the second-floor accommodation is a family bathroom consisting of a modern white bath with shower over, WC, hand-wash basin with storage space under, heated towel rail and double framed windows giving views over the rear garden.
Garden
A large 'flagstone' terrace adjoins the historic Traitor's Gate and benefits from the afternoon sun. Steps lead up to the main garden where there is a further quarry tile patio area with solid slate table and seating area. A dedicated tiled BBQ patio is off to one side, under a pear tree.
The large South facing garden is mature and planted with several interesting specimens. Bounded by St. Mary's Water Lane and walls on all other sides it is a wonderfully private space. A quarry tile path leads on to the garage and separate access through a keyless security gate, to the forecourt. An expansive lawn allows for activities for young and old.
Double Garage with mains power and water - with potential for a workshop.
Location
Just a few minutes' walk away is the vibrant market town centre of Shrewsbury, noted for its range of independent shops, bars, restaurants and theatre along with year-round events including the popular Shrewsbury Flower Show, Food Festival and Shrewsbury Regatta. The town also boasts excellent schools both within the state and private sectors including Shrewsbury School and Shrewsbury High School for Girls.
With excellent road links to the A5 and motorway network, and Shrewsbury train station only a 5 minute walk away from the property, providing direct access to Birmingham New Street and London Euston.
Services
Gas fired central heating, with mains gas, electricity, water and drainage.
Fixtures & Fittings
Only those items known as fixtures and fittings will be included in the sale. Certain items such as garden ornaments, carpets and curtains may be available by separate negotiation.
Wayleaves, Rights of Way and Easements
The property will be sold subject to and with the benefit of all wayleaves, easements and rights of way, whether mentioned in these particulars or not.
Brochures
Brochure- COUNCIL TAXA payment made to your local authority in order to pay for local services like schools, libraries, and refuse collection. The amount you pay depends on the value of the property.Read more about council Tax in our glossary page.
- Band: E
- PARKINGDetails of how and where vehicles can be parked, and any associated costs.Read more about parking in our glossary page.
- Off street
- GARDENA property has access to an outdoor space, which could be private or shared.
- Private garden
- ACCESSIBILITYHow a property has been adapted to meet the needs of vulnerable or disabled individuals.Read more about accessibility in our glossary page.
- Ask agent
Watergate House, St. Marys Water Lane, Shrewsbury
Add an important place to see how long it'd take to get there from our property listings.
__mins driving to your place
Get an instant, personalised result:
- Show sellers you’re serious
- Secure viewings faster with agents
- No impact on your credit score
About Grantham's Estates Limited, Shrewsbury
Grantham's Estates Unit 3, Enterprise House, Main Road, Pontesbury, SY5 0PY


Your mortgage
Notes
Staying secure when looking for property
Ensure you're up to date with our latest advice on how to avoid fraud or scams when looking for property online.
Visit our security centre to find out moreDisclaimer - Property reference RS0028. The information displayed about this property comprises a property advertisement. Rightmove.co.uk makes no warranty as to the accuracy or completeness of the advertisement or any linked or associated information, and Rightmove has no control over the content. This property advertisement does not constitute property particulars. The information is provided and maintained by Grantham's Estates Limited, Shrewsbury. Please contact the selling agent or developer directly to obtain any information which may be available under the terms of The Energy Performance of Buildings (Certificates and Inspections) (England and Wales) Regulations 2007 or the Home Report if in relation to a residential property in Scotland.
*This is the average speed from the provider with the fastest broadband package available at this postcode. The average speed displayed is based on the download speeds of at least 50% of customers at peak time (8pm to 10pm). Fibre/cable services at the postcode are subject to availability and may differ between properties within a postcode. Speeds can be affected by a range of technical and environmental factors. The speed at the property may be lower than that listed above. You can check the estimated speed and confirm availability to a property prior to purchasing on the broadband provider's website. Providers may increase charges. The information is provided and maintained by Decision Technologies Limited. **This is indicative only and based on a 2-person household with multiple devices and simultaneous usage. Broadband performance is affected by multiple factors including number of occupants and devices, simultaneous usage, router range etc. For more information speak to your broadband provider.
Map data ©OpenStreetMap contributors.




