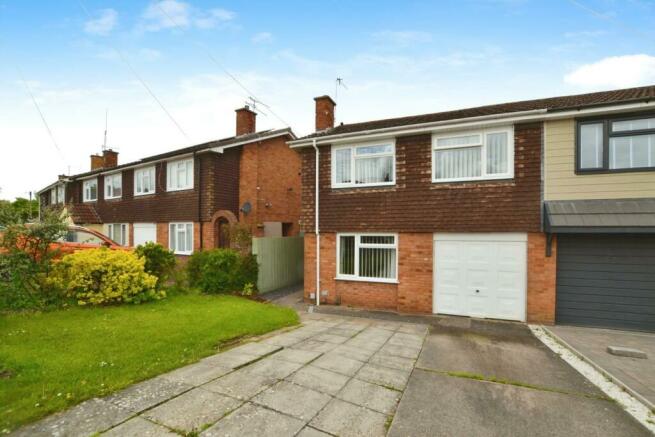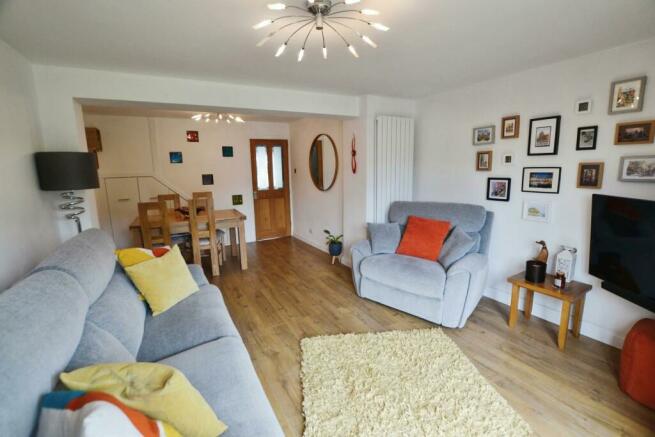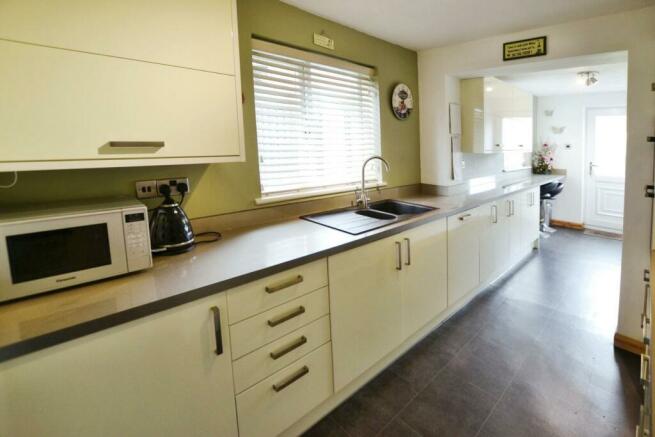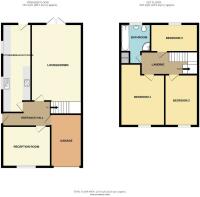
Court Farm Road, Whitchurch, Bristol

- PROPERTY TYPE
Semi-Detached
- BEDROOMS
3
- BATHROOMS
1
- SIZE
Ask agent
- TENUREDescribes how you own a property. There are different types of tenure - freehold, leasehold, and commonhold.Read more about tenure in our glossary page.
Freehold
Description
At the heart of the home, there's a modern kitchen bathed in natural light. The kitchen is equipped with modern appliances, perfect for those who love to cook. The property also boasts two reception rooms, one of which has a charming fireplace and direct access to the garden. These spaces offer the perfect setting for entertaining guests or spending quality time with family.
On the first floor you'll find a total of three spacious bedrooms. Each room offers plenty of space, making them perfect for relaxation, work, or play. The property also features a well-maintained bathroom with built-in storage, adding a practical and stylish touch.
Further benefits include an internal garage and off street parking, making it even more convenient for those with vehicles.
You'll find this home in council tax band D. This beautiful home is a rare find, and we're excited to show you all it has to offer. Come and experience this delightful abode that could soon be yours!
Entrance Hallway - 2.82m max x 1.91m max (9'3 max x 6'3 max) - Double glazed entrance door into hallway, solid Oak flooring, stairs rising to first floor landing, doors too..
Integral Garage - 4.98m x 2.44m (16'4 x 8'0) - Courtesy door into single garage, up and over door, power and light,
Second Reception Room - 3.78m x 3.18m (12'5 x 10'5) - uPVC double glazed window to front elevation, radiator, feature electric fire set within surround, tv point, ceiling coving.
Extended Lounge - 5.87m x 3.86m max (19'3 x 12'8 max ) - uPVC double glazed French style doors over looking rear garden, one feature wall hung radiator as well as further radiator, understairs storage cupboard, tv point, laminate flooring.
Extended Kitchen - 6.93m x 2.26m max (22'9 x 7'5 max) - Two uPVC double glazed windows to side elevation, uPVC double door to rear garden, fitted with a range of wall and base units with roll edge work tops over incorporating single drainer sink unit with mixer tap over, built in double oven and electric hob with extractor hood over, integrated dishwasher and washing machine, breakfast bar, wall hung feature radiator and further radiator, loft access, vinyl flooring.
First Floor Landing - 1.68m x 4.19m (5'6 x 13'9) - Loft access, doors too..
Bedroom One - 4.95m max x 3.02m (16'3 max x 9'11) - uPVC double glazed window to front elevation, radiator.
Bedroom Two - 4.11m x 2.64m (13'6 x 8'8) - uPVC double glazed window to front elevation, radiator.
Bedroom Three - 3.30m x 2.41m (10'10 x 7'11) - uPVC double glazed window to rear elevation, radiator.
Bathroom - 2.34m x 3.02m (7'8 x 9'11) - uPVC double glazed window to rear and side elevation, panelled bath with mixer shower over, shower cubicle with electric shower over, low level w.c, pedestal wash hand basin, heated towel rail, vinyl flooring, airing cupboard housing combination boiler.
Outside -
Rear Garden - Boundary enclosed by wooden fencing, side access gate leading to front, mainly laid to lawn with two patio area's, garden shed.
Front Garden - Driveway providing off street parking for several vehicles, path to front door, gate leading to rear garden, mainly laid to lawn with flower and shrub borders.
Material Information - Whitchutch - Tenure Type; FREEHOLD
Council Tax Banding; D
Brochures
Court Farm Road, Whitchurch, BristolCouncil TaxA payment made to your local authority in order to pay for local services like schools, libraries, and refuse collection. The amount you pay depends on the value of the property.Read more about council tax in our glossary page.
Band: D
Court Farm Road, Whitchurch, Bristol
NEAREST STATIONS
Distances are straight line measurements from the centre of the postcode- Parson Street Station2.4 miles
- Bedminster Station2.5 miles
- Bristol Temple Meads Station3.0 miles
About the agent
Sell, let or buy with Hunters
We've been working in Whitchurch for many years. Throughout this time, we've gained the experience and knowledge you need to help you make the right choices when putting your property on the market. Our team is ready and waiting to help you on your journey, whether you are looking to sell, let or buy a property.
"Our aim is to get you the best possible price within a timescale that suits your
individual needs"
Industry affiliations

Notes
Staying secure when looking for property
Ensure you're up to date with our latest advice on how to avoid fraud or scams when looking for property online.
Visit our security centre to find out moreDisclaimer - Property reference 33075858. The information displayed about this property comprises a property advertisement. Rightmove.co.uk makes no warranty as to the accuracy or completeness of the advertisement or any linked or associated information, and Rightmove has no control over the content. This property advertisement does not constitute property particulars. The information is provided and maintained by Hunters, Whitchurch. Please contact the selling agent or developer directly to obtain any information which may be available under the terms of The Energy Performance of Buildings (Certificates and Inspections) (England and Wales) Regulations 2007 or the Home Report if in relation to a residential property in Scotland.
*This is the average speed from the provider with the fastest broadband package available at this postcode. The average speed displayed is based on the download speeds of at least 50% of customers at peak time (8pm to 10pm). Fibre/cable services at the postcode are subject to availability and may differ between properties within a postcode. Speeds can be affected by a range of technical and environmental factors. The speed at the property may be lower than that listed above. You can check the estimated speed and confirm availability to a property prior to purchasing on the broadband provider's website. Providers may increase charges. The information is provided and maintained by Decision Technologies Limited. **This is indicative only and based on a 2-person household with multiple devices and simultaneous usage. Broadband performance is affected by multiple factors including number of occupants and devices, simultaneous usage, router range etc. For more information speak to your broadband provider.
Map data ©OpenStreetMap contributors.





