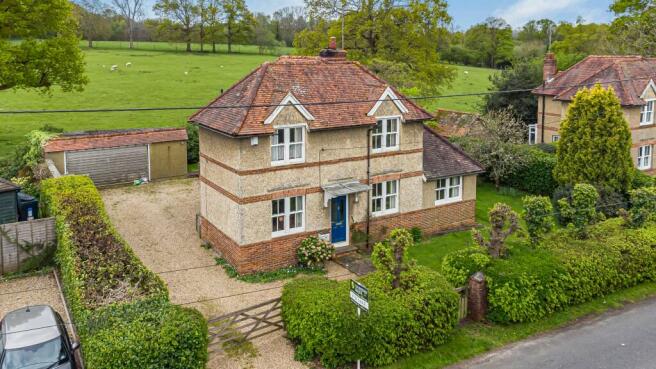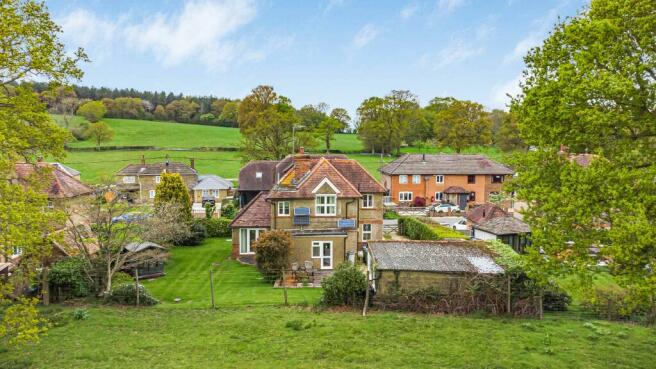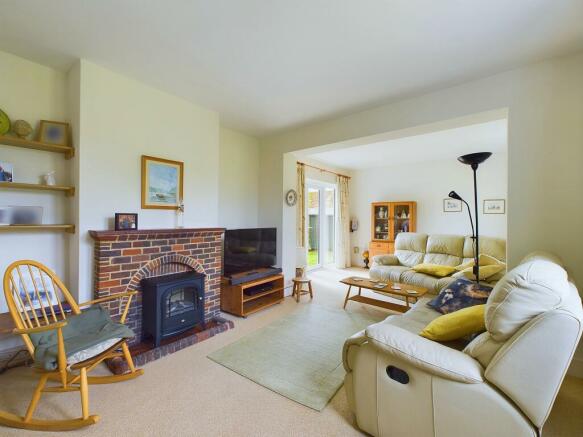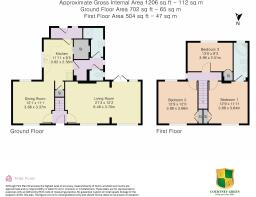
Nuthurst Road, Monk's Gate, Horsham RH13 6LG
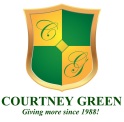
- PROPERTY TYPE
Detached
- BEDROOMS
3
- BATHROOMS
2
- SIZE
Ask agent
- TENUREDescribes how you own a property. There are different types of tenure - freehold, leasehold, and commonhold.Read more about tenure in our glossary page.
Freehold
Key features
- RURAL YET CONVENIENT CHARACTER COTTAGE
- SCOPE FOR IMPROVEMENT/ENLARGEMENT (STTP)
- CHARACTER FEATURES INCLUDING ARTS AND CRAFT TOUCHES, AGA AND OPEN FIREPLACE
- DOUBLE GLAZING AND RADIATOR HEATING
- SUPERB COTTAGE GARDEN
- LARGE DOUBLE GARAGE AND EXTENSIVE DRIVEWAY PARKING
- GROUND FLOOR SHOWER ROOM
- THREE BEDROOMS
- PRINCIPAL BEDROOM WITH EN-SUITE BATHROOM
- NO ONWARD CHAIN
Description
SITUATION The small hamlet of Monks Gate is situated approximately three miles from Horsham town centre with its comprehensive range of shopping and recreational facilities. Horsham mainline station links with London/Victoria (55 minutes). There are various public and state schools including the nearby St Andrews CE Primary school at Nuthurst. The area is surrounded by miles of open countryside providing excellent walking and riding opportunities, including St Leonard's Forest which is designated an area of outstanding natural beauty. The highly regarded Mannings Heath Golf Club is within approximately two miles. The A281 London to Brighton road connects with the A24 and M23 linking with the M25 and the motorway network accessing Gatwick International Airport.
The accommodation comprises:
Step up to Front Door with obscured glazing to
Entrance Hall
With the staircase rising directly to the First Floor and glazed doors leading to each room.
Sitting Room
Having been doubled in size, this generous space has reproduction sash windows to the front aspect and French doors with matching side light leading out to the rear garden. Attractive Arts and Crafts style brick and quarry tiled fireplace with matching hearth and open flu, two radiators, five amp lighting circuit, TV aerial point, wooden shelving in a fireside recess.
Dining Room
A double aspect room with reproduction sash windows to the front and a double hung window to the rear, radiator, TV aerial point, five amp light circuit, archway to
Kitchen/Breakfast Room
With a range of traditional Farmhouse style eye and base level storage cupboards with contrasting work surfaces and nest of drawers, a chocolate brown and black twin oven twin lid oil fired Aga which also supplies some hot water. Tiled flooring, open under stairs store area with further cupboard and display plinth, tiled flooring, painted wall panelling, radiator, side aspect window, door to rear lobby, bi-fold door to larder with some shelving, borrowed light window and space for further appliances, painted tiled floor. From the kitchen a further doorway leads to the
Utility Lobby
With floor mounted oil fired boiler providing heating and hot water with adjacent digital programmer, space and plumbing for washing machine, some wall tiling, tiled floor with matching skirtings, side aspect window, door to
Downstairs Shower Room
On two levels, the upper level housing an oversized shower enclosure with glazed pivot door and exposed chrome fittings, the lower area with wash basin with mixer tap, obscured window, radiator, a mendice cabinet with mirror and with shaver light above, tiled flooring with matching skirtings.
Downstairs WC
With low level WC, fully tiled walls and floor, obscured side window.
From the kitchen a further door leads to the rear lobby with further floor tiling, radiator, space for appliances, coats hanging space, door and window leading to the patio and garden.
From the Entrance Hall, the stairs rise directly to the First Floor Landing, hatch to loft area, side aspect window, doors to each room.
Principal Bedroom
With reproduction sash windows to the front enjoying a lovely elevated outlook to adjacent countryside, double built in wardrobe with louvred doors and additional cupboards above, five amp lamp circuit, radiator, door to
En-Suite Bathroom
With a light coloured suite of enclosed corner bath with hand grip and seat and with offset mixer tap with shower attachment and adjustable shower rail, vanity style wash basin with cupboard below, tiled splashback above and mirror and light over, WC, chrome towel warmer, obscured rear window, further wall tiling.
Bedroom 2
Triple aspect with reproduction sash windows to the front and with further rear window enjoying a delightful rear outlook over farmland, double wardrobe with further cupboard above.
Bedroom 3
With a large window enjoying the fabulous rural rear outlook, airing cupboard housing the hot water cylinder with immersion heater and shelf.
OUTSIDE
The property has a wide frontage with a pedestrian gate leading up to the front door and a five bar gate providing vehicular access to the gravelled driveway parking and turning area. There is certainly space for four to five vehicles and this in turn leads to the large detached double garage/workshop.
The Double Garage has an up and over door leading to the open area and has light and power. There is a useful side area and a door which leads to a smaller workshop and there are windows and doors to the side, further lighting and power.
The Front Garden is predominantly laid to lawn with a beech hedgerow with pollarded beech trees and the picket gate and stone pathway which leads to the front door. A small area of lawn leads to the right-hand side where there are various trees and shrubs including Holly tree, apple tree and opens to the Rear Garden where there is a corner sun trap patio accessed from the sitting room, a timber summer house, further hard landscaping and also a larger paved patio with retaining walls and planting bed and an area of grass behind. The deer fencing at the rear provides a glorious open vista over the adjacent fields and farmland.
Agents Note: The property has a small number of photovoltaic panels at the rear, oil tank for heating oil, mains electricity and water.
Council Tax Band - G
Referral Fees:
Courtney Green routinely refer prospective purchasers to Nepcote Financial Ltd who may offer to arrange insurance and/or mortgages. Courtney Green may be entitled to receive 20% of any commission received by Nepcote Financial Ltd.
Brochures
Brochure 1- COUNCIL TAXA payment made to your local authority in order to pay for local services like schools, libraries, and refuse collection. The amount you pay depends on the value of the property.Read more about council Tax in our glossary page.
- Band: G
- PARKINGDetails of how and where vehicles can be parked, and any associated costs.Read more about parking in our glossary page.
- Yes
- GARDENA property has access to an outdoor space, which could be private or shared.
- Yes
- ACCESSIBILITYHow a property has been adapted to meet the needs of vulnerable or disabled individuals.Read more about accessibility in our glossary page.
- Ask agent
Nuthurst Road, Monk's Gate, Horsham RH13 6LG
NEAREST STATIONS
Distances are straight line measurements from the centre of the postcode- Horsham Station2.5 miles
- Littlehaven Station2.9 miles
- Christ's Hospital Station3.5 miles
About the agent
It's a competitive market - so why choose us?
We have a long history of matching properties to their perfect partners having established our Sales department more than 35 years ago. Our collective experience in the property market is unrivalled and combined with our local knowledge there really isn't a team in Horsham better qualified to advise you.
Our staff members are not incentivised by a commission structure. This guaran
Industry affiliations



Notes
Staying secure when looking for property
Ensure you're up to date with our latest advice on how to avoid fraud or scams when looking for property online.
Visit our security centre to find out moreDisclaimer - Property reference CGHCC_673523. The information displayed about this property comprises a property advertisement. Rightmove.co.uk makes no warranty as to the accuracy or completeness of the advertisement or any linked or associated information, and Rightmove has no control over the content. This property advertisement does not constitute property particulars. The information is provided and maintained by Courtney Green, Horsham. Please contact the selling agent or developer directly to obtain any information which may be available under the terms of The Energy Performance of Buildings (Certificates and Inspections) (England and Wales) Regulations 2007 or the Home Report if in relation to a residential property in Scotland.
*This is the average speed from the provider with the fastest broadband package available at this postcode. The average speed displayed is based on the download speeds of at least 50% of customers at peak time (8pm to 10pm). Fibre/cable services at the postcode are subject to availability and may differ between properties within a postcode. Speeds can be affected by a range of technical and environmental factors. The speed at the property may be lower than that listed above. You can check the estimated speed and confirm availability to a property prior to purchasing on the broadband provider's website. Providers may increase charges. The information is provided and maintained by Decision Technologies Limited. **This is indicative only and based on a 2-person household with multiple devices and simultaneous usage. Broadband performance is affected by multiple factors including number of occupants and devices, simultaneous usage, router range etc. For more information speak to your broadband provider.
Map data ©OpenStreetMap contributors.
