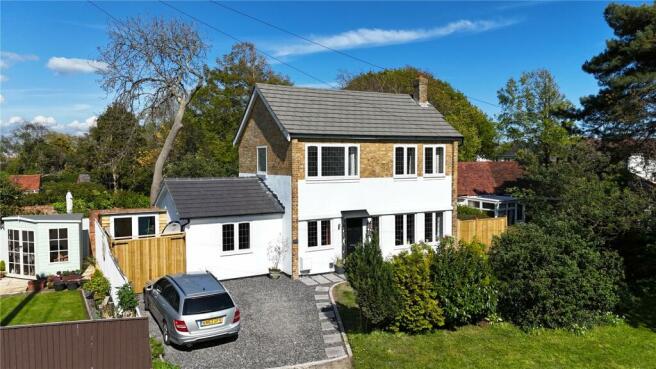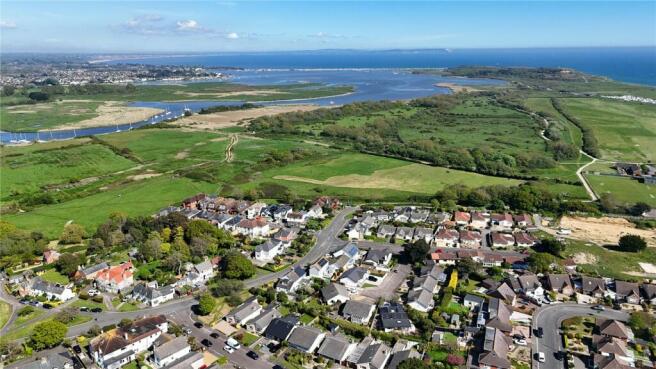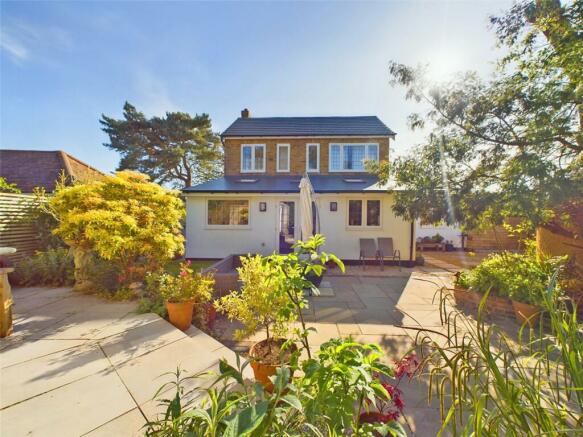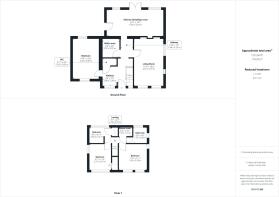Wick Lane, Bournemouth, BH6

- PROPERTY TYPE
Detached
- BEDROOMS
4
- BATHROOMS
2
- SIZE
Ask agent
- TENUREDescribes how you own a property. There are different types of tenure - freehold, leasehold, and commonhold.Read more about tenure in our glossary page.
Freehold
Key features
- Beautifully extended & refurbished
- Four bedrooms
- Sought after location in the heart of Wick Village
- Large lounge/diner
- Modernised Kitchen/Diner
- GF WC & Utility room
- First floor shower room and separate bathroom
- Off road parking
- Landscaped rear garden
- Vendor suited
Description
This wonderful detached family home, which is set in the heart of the ever desirable Wick Village, has been meticulously refurbished, remodelled and extended, offering beautifully presented and modernised accommodation throughout.
Wick Village is a highly desirable location close to the banks of The River Stour and Hengistbury Head. Beautiful walks and water sport opportunities are therefore on the doorstep, with Wick Ferry just a few minutes’ walk away and both Christchurch town centre and Southbourne high street are close by.
The property is one of only a handful of detached houses in the immediate area, and therefore offers a rare opportunity to acquire a home in this most sought after location.
During our clients ownership, the house has been extended to both the side and rear, creating a luxurious ground floor master bedroom and a superb Open-Plan Kitchen/Diner to the rear. There is also an 18' Lounge/diner, a utility and WC on the ground floor, whilst upstairs there are three bedrooms, a luxurious bathroom and a separate shower room.
Externally, the house sits on a generous plot, with a private and secluded garden to the front with off road parking to the side and a good sized garden to the rear with a feature summerhouse.
Upon entering the property, a spacious entrance hallway with Herringbone style flooring greets you, doors lead to all ground floor rooms and stairs lead to the first floor accommodation.
The Lounge/diner is a generous size at 18' in length with windows to both the front and side aspects ensuring the space is lovely and bright. There is ample space for sofas and other living room furniture, there are two inset bookcases, feature panelled walls and a feature gas fire.
The Kitchen/Diner is set to the rear of the house and encompasses the entire rear extension, spanning the width of the original building. A generous size, the kitchen has been recently fitted with a comprehensive range of contemporary eye level and base units set above and below the complimenting work surfaces with a selection of built in appliances. There is a window offering a pleasant view over the landscaped rear garden, a partly glazed door offering access into a further courtyard garden and three Skylights flood the space with natural light.
The dining area offers a great space to enjoy a formal meal, there are further built-in inset bookcases and a set of glazed French doors offer access onto the beautifully landscaped rear garden.
The ground floor master bedroom is a great sized double room and offers a luxurious feel with windows to the front and rear aspects and a walk in shower cubicle.
The utility room offers further storage space and space and plumbing for a washing machine and tumble dryer, whilst the ground floor WC offers a low level flush WC with wash hand basin.
Upstairs, there are three bedrooms, two of which are doubles and the third being a good sized single with a built in cupboard. The bedrooms are served by a beautifully finished bathroom with a freestanding roll top bath, vanity wash hand basin and low level flush WC with a concealed cistern. There are windows to the side and rear aspects offering a lovely view to the rear and the walls are partly tiled.
There is also a separate shower room, fitted with a fully tiled walk in shower, vanity wash hand basin and a wall mounted heated towel rail.
Externally, the front offers off road parking for a couple of cars with the remainder being laid to lawn with mature hedges offering a good degree of privacy. The rear garden, which can be accessed from a gate to the side of the house as well as the kitchen/diner, has been beautifully landscaped with a raised lawned area, an extensive patio area and a further courtyard section behind the side extension. There is a summer house to the rear and an outside tap.
A truly magnificent home, in one of the area’s most sought after areas, an internal inspection is an absolute must via the sellers chosen sole agents!
Council TaxA payment made to your local authority in order to pay for local services like schools, libraries, and refuse collection. The amount you pay depends on the value of the property.Read more about council tax in our glossary page.
Band: TBC
Wick Lane, Bournemouth, BH6
NEAREST STATIONS
Distances are straight line measurements from the centre of the postcode- Christchurch Station0.8 miles
- Pokesdown Station2.0 miles
- Hinton Admiral Station3.4 miles
About the agent
Slades Estate Agents was established in 1992 with our Head Office situated in the heart of Christchurch Town Centre Conservation Area close to the 11th Century Priory and Castle ruins.
Quickly established as the leading independent agent in the area, further offices were opened in 1995 in Highcliffe and 1997 in Bransgore. Our fourth office was opened in Southbourne, a suburb of Bournemouth to the west of Christchurch in 2000, further enhancing our market share in the area.
With th
Industry affiliations



Notes
Staying secure when looking for property
Ensure you're up to date with our latest advice on how to avoid fraud or scams when looking for property online.
Visit our security centre to find out moreDisclaimer - Property reference BSS240143. The information displayed about this property comprises a property advertisement. Rightmove.co.uk makes no warranty as to the accuracy or completeness of the advertisement or any linked or associated information, and Rightmove has no control over the content. This property advertisement does not constitute property particulars. The information is provided and maintained by Slades Estate Agents, Southbourne. Please contact the selling agent or developer directly to obtain any information which may be available under the terms of The Energy Performance of Buildings (Certificates and Inspections) (England and Wales) Regulations 2007 or the Home Report if in relation to a residential property in Scotland.
*This is the average speed from the provider with the fastest broadband package available at this postcode. The average speed displayed is based on the download speeds of at least 50% of customers at peak time (8pm to 10pm). Fibre/cable services at the postcode are subject to availability and may differ between properties within a postcode. Speeds can be affected by a range of technical and environmental factors. The speed at the property may be lower than that listed above. You can check the estimated speed and confirm availability to a property prior to purchasing on the broadband provider's website. Providers may increase charges. The information is provided and maintained by Decision Technologies Limited. **This is indicative only and based on a 2-person household with multiple devices and simultaneous usage. Broadband performance is affected by multiple factors including number of occupants and devices, simultaneous usage, router range etc. For more information speak to your broadband provider.
Map data ©OpenStreetMap contributors.




