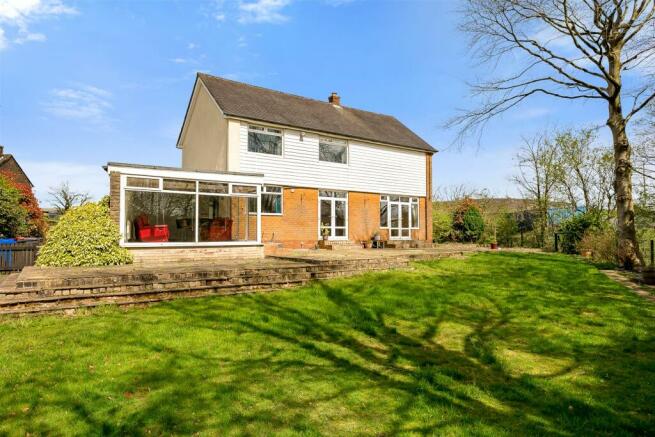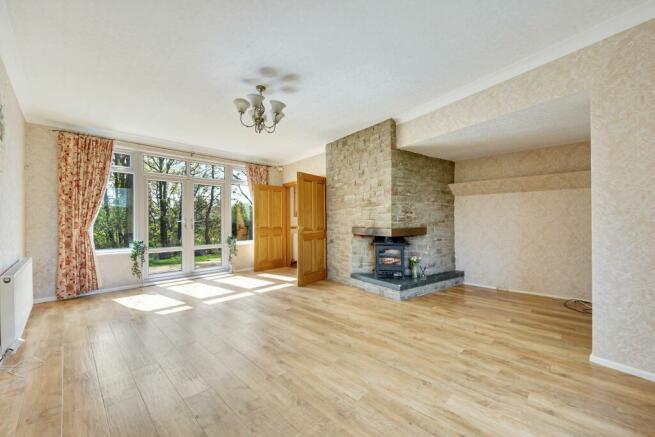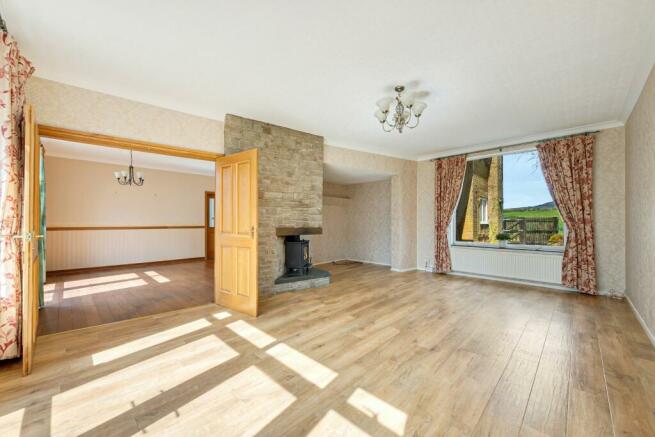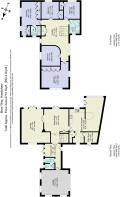Moor Way, Hawkshaw

- PROPERTY TYPE
Detached
- BEDROOMS
5
- BATHROOMS
2
- SIZE
2,655 sq ft
247 sq m
- TENUREDescribes how you own a property. There are different types of tenure - freehold, leasehold, and commonhold.Read more about tenure in our glossary page.
Freehold
Key features
- No Onward Chain
- Five Bedroom Detached Family Home
- Quiet Cul-De-Sac with Countryside Views
- Open-Plan Kitchen/Dining/Family Room
- Three Reception Rooms
- Large South Facing Garden and Patio
- Substantial Driveway & Integral Garage
- Located in the Heart of Hawkshaw Village
Description
Privately tucked away on a large plot at the top of Moor Way, park along the large driveway or in the double integral garage with up and over door. Nestled at the end of the cul-de-sac, sense the peace and quiet...no through traffic here.
Make your way towards the entrance. Step through into the entrance hall, a bright and airy space cosily carpeted underfoot, and sense the spacious nature of this home.
Hang coats and stash footwear in the cloakroom to the left, which leads on to a fully-tiled WC in tones of crisp white and teal. Private and surprisingly spacious for a downstairs washing convenience.
Step through the oak, glazed double doors to the right and down to a 14-foot formal dining room, where intimate dinner parties can be hosted with ease. This area is enhanced by uPVC double glazed French doors that open out onto the garden, ideal for al fresco dining or enjoying an after-dinner drink in the fresh air.
Adjacent, the 20-foot lounge, accessible via solid oak flooring that runs throughout, is bathed in natural light from dual aspect windows. This room also offers direct garden access and is made cozy by a feature stone corner fireplace with a solid-fuel burner, perfect for relaxed evenings curled up on the sofa watching your favourite boxset on Netflix.
The open-plan kitchen/diner/family room is the epitome of modern living, designed as a sociable environment where family members can gather. It offers magnificent garden views through extensive glazing, effectively merging indoor and outdoor living spaces. The kitchen area is fitted with high-quality grey in-frame wall and base units, contrasting beautifully with black granite countertops. It includes a comprehensive range of integrated appliances such as two electric ovens, a halogen hob with an overhead extractor canopy, a microwave, a wine cooler, and a dishwasher. An adjacent utility room helps keep the area tidy and organized, hiding away laundry and utilities.
Ascend to the first-floor gallery landing, a light and bright space, off which you will find five generously sized bedrooms, offering sublime views out over the surrounding countryside.
Awash with light, the master bedroom provides ample space for a king size bed, as a series of windows to two sides bring the outdoors in. Fitted wardrobes serve as a reminder of the spacious nature of this bedroom, delivering ample storage. The master bedroom also features its own, private, shower room ensuite.
Sequestered away along its inner hallway is the guest bedroom, again drawing in natural daylight whilst framing far reaching views out over the countryside. Fitted storage features once again.
To the left of the guest bedroom lies a third double bedroom, with views out over the garden and countryside, whilst bedrooms four and five again feature fitted storage, with pretty views out over the rural surrounds.
Refresh and revive in the family bathroom, fully tiled and furnished with a WC, pedestal wash basin, and panelled corner bath with an overhead shower.
Outside, a glorious wraparound garden awaits perfect for children and pets alike. Outside the living room to the rear, an Indian stone paved patio extends, providing a spacious arena for two or more seating areas.
Beyond awaits a spacious and immaculately landscaped garden featuring a perfectly-manicured striped lawn. Established hedging draws wildlife to the garden; relax in the sunshine with a refreshing drink to nature's soundtrack of birdsong all day long in this serenely secluded garden.
Expansive views are to be enjoyed from the rear of the home, out over fields and the surrounding countryside of Hawkshaw. A perfect, peaceful haven to relax and entertain in.
Out & About
Nestled amidst rolling greenery, Moor Way offers a peaceful escape from the hustle and bustle of city life, retaining easy access to the bright lights when they call.
Step out and about and get to know your neighbours, in the friendly, community-feel village of Hawkshaw. With walks aplenty on the doorstep, pull on your walking boots, pop the pooch on a lead, pack up a picnic and head out with the family.
Only moments from the front door lies local pub The Waggon & Horses; treat yourself to a lunch and a drink, or even join in on the pub quiz. Meanwhile, the lauded local pub The Red Lion is only five minutes' walk in the same direction, known for its fabulous roast dinners.
Families are ideally situated, with local school St Mary's Church of England Primary School - directly connected to the local St Mary's Church - both within a few minutes' walk. Greenmount Primary School, Holcombe Brook Primary School and Woodhey High School are also only a few minutes' drive away.
Enjoy trips out to the local park, just two minutes from the door, before grabbing your essentials from the local Village Store. Keep fit at the local village tennis courts, or perfect your swing at Greenmount Golf Club, which is a five minutes' drive away.
Less than ten minutes' drive from Ramsbottom, its restaurants, shops and bars - and also less than 15-minutes' drive from bustling Bury, the 'real world' is in reach - when you want it to be.
With great commuter links, enjoy all the benefits of country living with easy access into Bolton, Manchester, Bury and beyond.
Moor Way provides the beautifully bound book in which you can compose your very own distinctive story.
Council Tax Band: G (Bury Council )
Tenure: Freehold
Brochures
Brochure- COUNCIL TAXA payment made to your local authority in order to pay for local services like schools, libraries, and refuse collection. The amount you pay depends on the value of the property.Read more about council Tax in our glossary page.
- Band: G
- PARKINGDetails of how and where vehicles can be parked, and any associated costs.Read more about parking in our glossary page.
- Off street
- GARDENA property has access to an outdoor space, which could be private or shared.
- Private garden
- ACCESSIBILITYHow a property has been adapted to meet the needs of vulnerable or disabled individuals.Read more about accessibility in our glossary page.
- Ask agent
Moor Way, Hawkshaw
Add your favourite places to see how long it takes you to get there.
__mins driving to your place
Your mortgage
Notes
Staying secure when looking for property
Ensure you're up to date with our latest advice on how to avoid fraud or scams when looking for property online.
Visit our security centre to find out moreDisclaimer - Property reference RS0418. The information displayed about this property comprises a property advertisement. Rightmove.co.uk makes no warranty as to the accuracy or completeness of the advertisement or any linked or associated information, and Rightmove has no control over the content. This property advertisement does not constitute property particulars. The information is provided and maintained by Wainwrights Estate Agents, Bury. Please contact the selling agent or developer directly to obtain any information which may be available under the terms of The Energy Performance of Buildings (Certificates and Inspections) (England and Wales) Regulations 2007 or the Home Report if in relation to a residential property in Scotland.
*This is the average speed from the provider with the fastest broadband package available at this postcode. The average speed displayed is based on the download speeds of at least 50% of customers at peak time (8pm to 10pm). Fibre/cable services at the postcode are subject to availability and may differ between properties within a postcode. Speeds can be affected by a range of technical and environmental factors. The speed at the property may be lower than that listed above. You can check the estimated speed and confirm availability to a property prior to purchasing on the broadband provider's website. Providers may increase charges. The information is provided and maintained by Decision Technologies Limited. **This is indicative only and based on a 2-person household with multiple devices and simultaneous usage. Broadband performance is affected by multiple factors including number of occupants and devices, simultaneous usage, router range etc. For more information speak to your broadband provider.
Map data ©OpenStreetMap contributors.




