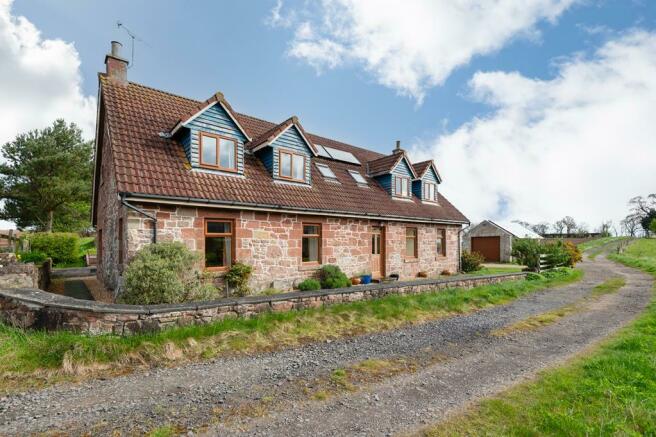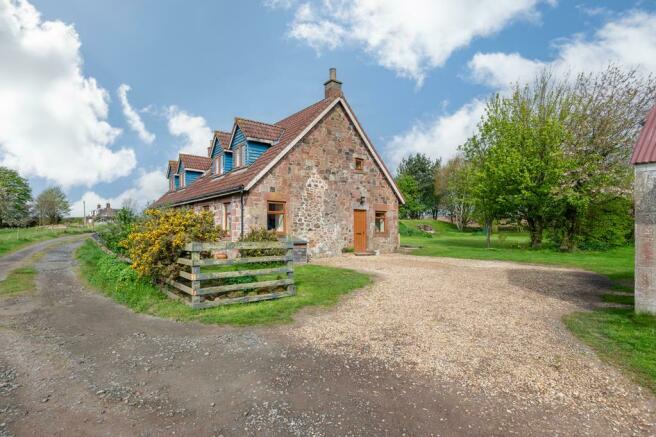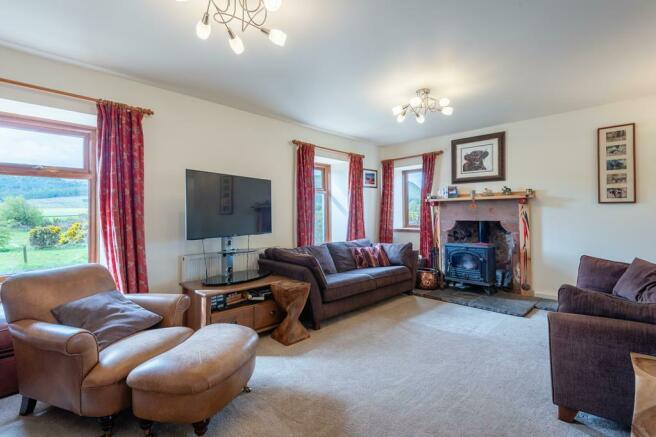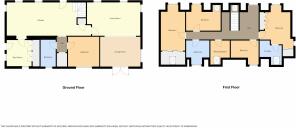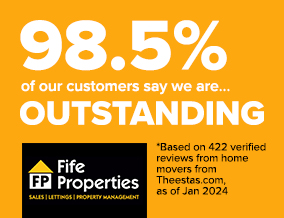
Swallows Cottage, Barrington, Strathmiglo, KY14

- PROPERTY TYPE
Detached
- BEDROOMS
5
- BATHROOMS
3
- SIZE
Ask agent
- TENUREDescribes how you own a property. There are different types of tenure - freehold, leasehold, and commonhold.Read more about tenure in our glossary page.
Freehold
Key features
- Personal Property Tour available online
- Incredible Family Home with Extensive Gardens
- Idyllic Location close to Amazing Walks and Cycling Routes
- Beautiful Countryside Views of the Lomond Hills
- EV Charge Point, Solar and PV panels
- Detached Garage and 2 Workshops
- Right of way and Cycle Path nearby leading to Pillars of Hercules and The Lomond Hills Estate
- Local Primary School with Secondary nearby in Cupar
- Cupar approx. 12 miles
- Great Commuter Links via the A92 and M90
Description
DIRECTIONS
Please contact agent for further information.
ENTRANCE
To the front of the property is a UPVC door with opaque double-glazed inlets leading into the dining kitchen or via the boot room with a UPVC door accessed from the driveway.
BOOT ROOM
3.69m x 3.01m
Convenient boot room comprising: Floor standing units with solid wood worktops and a stainless-steel sink. Fitted floor to ceiling cupboards provides shelving/hanging/storage space. Double-glazed windows to the side and rear. Radiator. Luxury vinyl tile flooring. Doorway to the dining kitchen.
DINING KITCHEN
9.03m x 3.83m
Beautiful dining kitchen comprising: Wall mounted, floor standing units with contrasting solid wood worktops and matching upstand. Peninsula unit provides a social dining space with storage below. An island provides additional storage and kitchen prep space. Freestanding LPG gas range cooker with dual electric / gas ovens and chimney style extractor fan above, integrated upright fridge and freezer with a dishwasher, microwave and pop-up outlets. Timber stairs and balustrade lead to the upper landing with an under-stair storage cupboard. Exposed stone wall detail. Double-glazed windows to the front and side with deep sills and uninterrupted countryside views of the Lomond Hills. Radiator. Luxury vinyl tile flooring. Double doors lead to the inner hall. UPVC door with opaque double-glazed inlets leads to the front garden.
SITTING ROOM
6.13m x 3.98m
Spacious sitting room with double-glazed windows to the front and side again with a stunning view of the countryside and Lomond Hills. Feature fireplace with a log burning stove set on a stone hearth. Exposed stone wall detail. Radiator. Carpeted. Open plan to the dining room.
DINING ROOM
4.64m x 3.44m
Bright dining room with a double-glazed window to the side overlooking the West Lomond. Radiator. Carpeted. Double-glazed patio doors provide access to the rear garden.
INNER HALL
Hallway provides access to the bedroom suite offering one level living. Cupboard houses the floor standing oil central heating boiler and hot water tank with ample additional storage space.
BEDROOM 1
3.59m x 3.38m
Spacious double bedroom with double-glazed window to the rear overlooking the garden. 2 radiators. Exposed wooden flooring.
BATHROOM
3.09m x 1.74m
Contemporary 3-piece suite comprising: W.C, wash hand basin and a bath with fixed curtain rail and a thermostatic control shower above. Opaque double-glazed window to the rear. Partially tiled. Vertical radiator and under floor heating. Tiled flooring.
UPPER LANDING
Open plan landing with double-glazed window and a Velux window to the front with a beautiful outlook towards the hills. Hatch provides access to the roof space via a fixed metal ladder. Radiator. Carpeted.
MASTER BEDROOM
5.50m x 3.64m
Spacious double bedroom with double-glazed windows to the side and front again with a gorgeous view of the countryside and hills. Built-in wardrobes provide shelving/hanging/storage space. Radiator. Carpeted. Doorway to the ensuite shower room.
ENSUITE SHOWER ROOM
2.68m x 2.59m
3-piece suite comprising: W.C, vanity wash hand basin and a shower enclosure with sliding door and thermostatic control shower. Velux window to the rear. Partially tiled. Vertical radiator and underfloor heating. Tiled flooring.
BEDROOM 3
3.26m x 2.89m
Good-sized single bedroom with double-glazed window to the rear overlooking the garden. Radiator. Carpeted.
BEDROOM 4
4.07m x 3.00m
Additional double bedroom with a double-glazed window and a Velux window to the front overlooking the Lomond Hills. Eaves storage access. Radiator. Carpeted.
BEDROOM 5
4.57m x 3.03m
Further double bedroom with double-glazed windows to the side and front overlooking the Lomond Hills. Fitted wardrobe with mirrored sliding doors provides shelving/hanging/storage space. Eaves storage access. Radiator. Carpeted.
HOME OFFICE
2.81m x 2.32m
Home office with Velux window to the rear overlooking the garden potential for use as a good-sized single bedroom. Carpeted.
BATHROOM
2.88m x 2.72m
Luxury 4-piece suite comprising: W.C, vanity wash hand basin, dual ended bath and a shower enclosure with sliding door and a thermostatic control shower. Double-glazed window to the rear overlooking the garden. Partially tiled. Vertical radiator and underfloor heating. Tiled flooring.
GARAGE
7.70m x 3.81m
Secure parking accessed via an electric roller door with ample space for additional storage. Wall mounted solar power meter. EV charging point. UPVC door to the side provides additional access.
WORKSHOP
7.95m x 5.37m
Bright workshop provides ample storage space with provision for light and power, ideal for a variety of uses. Concrete flooring.
WORKSHOP AREA 2
7.44m x 4.06m
Additional workshop with fixed work benches and shelving/storage space, provision for light and power with concrete flooring.
GARDEN
Swallow Cottage sits nestled in the countryside with a stunning garden of its own providing an ideal family friendly outdoor space with beautiful views to enjoy from anywhere in the garden. Gravel driveway provides ample parking for several vehicles in addition to a spacious detached garage. The garden is mainly laid to lawn with an array of plants, shrubs and mature trees scattered around providing colours though out the seasons. An enclosed vegetable patch with established fruit bushes is ideal for anyone seeking a homestead lifestyle with additional greenhouse perfect for potting plants and home produce. The garden has ample space for children's play equipment with a firepit and gravel patio area ideal for entertaining family and friends in the sun all day long.
AGENTS NOTES
Please note that all room sizes are measured approximate to widest points.
Council TaxA payment made to your local authority in order to pay for local services like schools, libraries, and refuse collection. The amount you pay depends on the value of the property.Read more about council tax in our glossary page.
Ask agent
Swallows Cottage, Barrington, Strathmiglo, KY14
NEAREST STATIONS
Distances are straight line measurements from the centre of the postcode- Ladybank Station5.5 miles
About the agent
So, who are we? What makes us different?
Well first of all, we're not different, we're just better. It's not our words that's the words of our customers that have helped us win so many awards. Anyone can sell or let a property, but our true value lies in marketing a property. We are outstanding at this and that's what adds value in the overall results.
Our uniqueness is what we excel in, whether it's as individuals, working as a team, the tools that we use to do our job, our syste
Notes
Staying secure when looking for property
Ensure you're up to date with our latest advice on how to avoid fraud or scams when looking for property online.
Visit our security centre to find out moreDisclaimer - Property reference CUP1148PEM. The information displayed about this property comprises a property advertisement. Rightmove.co.uk makes no warranty as to the accuracy or completeness of the advertisement or any linked or associated information, and Rightmove has no control over the content. This property advertisement does not constitute property particulars. The information is provided and maintained by Fife Properties, Cupar. Please contact the selling agent or developer directly to obtain any information which may be available under the terms of The Energy Performance of Buildings (Certificates and Inspections) (England and Wales) Regulations 2007 or the Home Report if in relation to a residential property in Scotland.
*This is the average speed from the provider with the fastest broadband package available at this postcode. The average speed displayed is based on the download speeds of at least 50% of customers at peak time (8pm to 10pm). Fibre/cable services at the postcode are subject to availability and may differ between properties within a postcode. Speeds can be affected by a range of technical and environmental factors. The speed at the property may be lower than that listed above. You can check the estimated speed and confirm availability to a property prior to purchasing on the broadband provider's website. Providers may increase charges. The information is provided and maintained by Decision Technologies Limited. **This is indicative only and based on a 2-person household with multiple devices and simultaneous usage. Broadband performance is affected by multiple factors including number of occupants and devices, simultaneous usage, router range etc. For more information speak to your broadband provider.
Map data ©OpenStreetMap contributors.
