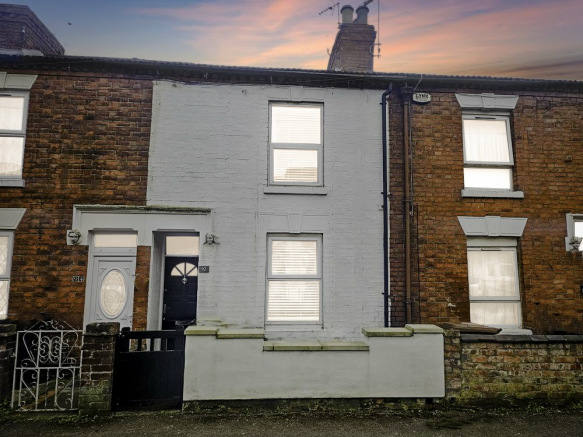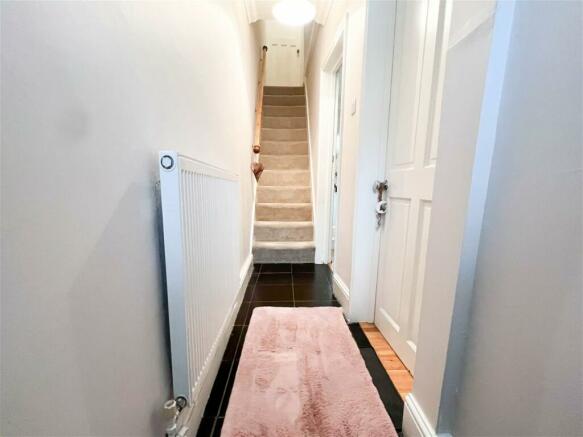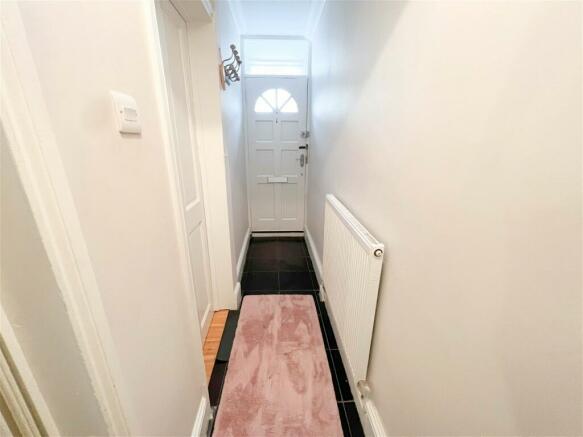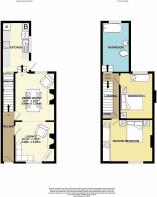Great Park Street, Wellingborough, NN8 4EA

- PROPERTY TYPE
Terraced
- BEDROOMS
2
- BATHROOMS
1
- SIZE
Ask agent
- TENUREDescribes how you own a property. There are different types of tenure - freehold, leasehold, and commonhold.Read more about tenure in our glossary page.
Freehold
Key features
- Please Quote CM0102 When Requesting Further Information or to Arrange a Viewing
- Prime location In A Quiet Terrace Street Extremely Close To Local Amenities Such As Wellingborough Train Station & Wellingborough Town Centre
- Large & Bright Lounge & Dining Room (23ft) With Decretive Fireplaces in Both Rooms
- Spacious, Modern & Well Appointed Kitchen
- Two Double Bedrooms - Both Beautfully Decorated
- Stylish Large Refitted Bathroom
- Brick Built Garage At Rear
- Rear Courtyard Garden
- Double Glazed Throughout & Gas Central Heating
- EPC Rating C Council Tax A
Description
Two Double Bedroom Bedroom Spacious Terrace Home With Brick Built Garage At Rear Located in a Wellingborough Central Location *** Please Quote CM0102 When Requesting Further Information or to Arrange a viewing ** Watch The Property Video.
This beautiful Stylish two bedroom terraced home is situated in a great residential area, where it occupies a prime spot in the neighbourhood. The property has a stylish and contemporary design with a plethora of beautiful features that create a warm and inviting living space.
Nestled in the heart of Wellingborough in a central location, just a stone's throw away from the bustling town centre, lies a truly enchanting 2 bedroom terrace home that beckons with warmth and character. Step into a world of comfort and charm, where every corner whispers tales of family life and traditional features.
Embrace the urban chic lifestyle in this beautifully renovated Victorian terrace home, tailored for the vibrant energy of those first time buyers, investor buyers or those looking for a really cool home . From the moment you step inside, you'll be captivated by the fusion of traditional charm and contemporary coolness and style. Brimming with character and contemporary flair, this residence offers a seamless blend of tradition and modernity, promising a haven of comfort and style.
A welcoming hallway beckons, unveiling a layout designed for effortless living. Venture onwards, and a staircase leads to the first-floor bedrooms, where dreams soar against a canvas of serene tranquility. The heart of the home, the lounge, offers an ambiance of warmth and relaxation. Exposed brick chimneys frame a cozy fireplace, inviting snug moments with loved ones or captivating movie nights. Adjacent lies a spacious dining room, a versatile haven for convivial gatherings or intimate family meals, adorned with its own captivating fireplace. Step into the realm of versatility with the reception rooms of this property—a fusion of snug homeliness and functional chic. Here, on one hand, they cocoon you in warmth and coziness, while on the other hand, they unveil a realm of expansive space and practical utility, seamlessly blending comfort with modern functionality.
The kitchen, a culinary oasis, is a testament to modern design and practicality. Whether you're a budding chef experimenting with new flavors or a seasoned cook crafting Sunday roasts with finesse, this space offers ample room to unleash your culinary creativity, With its abundance of storage and ample worktop space, there's room for every culinary gadget and piece of equipment imaginable, ensuring that your kitchen becomes the ultimate haven for culinary creativity and culinary exploration.
Venture further, and the first-floor landing unveils its own splendour boasting a striking feature wall that serves as a prelude to the tranquil retreat beyond. The main bedroom, awash with natural light, offers a sanctuary for rest and relaxation, perfect for unwinding with the latest bestseller or drifting off into a peaceful slumber. Meanwhile, the second bedroom provides ample space for guests, your little one or creative pursuits.But it is the bathroom that steals the spotlight with its contemporary flair and spa-like ambiance. A modern oasis of relaxation, it invites indulgence with its sleek design and soothing tones invites you to indulge in moments of relaxation, surrounded by bubbles and the soothing strains of smooth music, washing away the stresses of the day.
Outside, a low-maintenance courtyard garden beckons, offering a serene escape for al fresco dining or quiet contemplation. And with the added convenience of a garage nestled at the rear boundary, this property is a rare find indeed.
In a market where opportunities like this are few and far between, seize the chance to make this urban retreat your own. Don't delay—arrange your viewing today and embark on a journey where style, comfort, and convenience converge in perfect harmony.
Property Details
Enter via UPVC small fan shaped obscure glazed front door to:
Entrance Hall
Stairs rising to first floor landing. Wall mounted radiator. Door to Lounge and door to Dining room Tiled floor
Lounge/Diner - 23'7 max x 10'8 max into chimney recess (7.19m max x 3.25m max into chimney recess) -
Lounge
Double glazed window to front elevation. Wall mounted radiators, T.V. point. Exposed brick chimney breast wall with decorative fireplace with storage units either side and tiled hearth. Door to entrance hall and opening to dining room. Coving
Dining Room
Double glazed window to rear elevation, Laminate flooring. Door to kitchen. Coving. wall mounted radiator Decorative fireplace with brick hearth .
Kitchen 13'3 x 7'5 (4.04m x 2.26m) -
Double glazed window to side elevation. Double glazed Upvc door to rear courtyard. Roll top work surfaces. A selection of base and eye level storage units. Stainless steel one bowl sink and drainer with swan neck mixer tap above and storage beneath. Built in stainless steel electric oven and four ring hob above with extractor over. Plumbing for washing machine. Space for fridge/freezer. Wall mounted cupboard housing central heating boiler. Part tiled walls to water sensitive areas. Under-stairs storage cupboard. Lino flooring. Coving
First Floor Landing
Stairs descending to entrance hall. Loft access. Storage cupboard. Doors to all rooms
Bedroom One - 13'7 max x 11'5 (4.14m max x 3.48m) -
Double glazed window to front elevation. Wall mounted radiator. Coving.
Bedroom Two - 11'8 x 8'9 max (3.56m x 2.67m max)
Double glazed window to rear elevation. Wall mounted radiator. Coving. Fire place
Large Bathroom - 13' x 7'6 (3.96m x 2.29m) -
Fitted to comprise low flush W.C., pedestal wash hand basin, panelled bath with glass shower screen and chrome shower over. Tiled splash backs, to water sensitive areas. Double glazed obscure window to rear elevation. Wall mounted large heated towel rail. Extractor.
Outside Front - enclosed with brick wall and timber gate to garden. Easy maintainable space- Paved patio, mainly lawn, Enclosed by wooden panelled fencing, gated rear pedestrian access. Outside Tap
Outside Rear- Courtyard rear space leading to brick built single garage space reached via Bell Street and gate to rear also
Disclaimers
1. MONEY LAUNDERING REGULATIONS - Intending purchasers will be asked to produce identification documentation at a later stage and we would ask for your co-operation in order that there will be no delay in agreeing the sale.
2. These particulars do not constitute part or all of an offer or contract.
3. The measurements indicated are supplied for guidance only and as such must be considered incorrect.
4. Potential buyers are advised to recheck the measurements before committing to any expense.
5. eXp has not tested any apparatus, equipment, fixtures, fittings or services and it is the buyers interests to check the working condition of any appliances.
6. eXp has not sought to verify the legal title of the property and the buyers must obtain verification from their solicitor.
Brochures
Brochure 1- COUNCIL TAXA payment made to your local authority in order to pay for local services like schools, libraries, and refuse collection. The amount you pay depends on the value of the property.Read more about council Tax in our glossary page.
- Band: A
- PARKINGDetails of how and where vehicles can be parked, and any associated costs.Read more about parking in our glossary page.
- Garage
- GARDENA property has access to an outdoor space, which could be private or shared.
- Yes
- ACCESSIBILITYHow a property has been adapted to meet the needs of vulnerable or disabled individuals.Read more about accessibility in our glossary page.
- Ask agent
Great Park Street, Wellingborough, NN8 4EA
NEAREST STATIONS
Distances are straight line measurements from the centre of the postcode- Wellingborough Station0.6 miles
About the agent
eXp UK are the newest estate agency business, powering individual agents around the UK to provide a personal service and experience to help get you moved.
Here are the top 7 things you need to know when moving home:
Get your house valued by 3 different agents before you put it on the market
Don't pick the agent that values it the highest, without evidence of other properties sold in the same area
It's always best to put your house on the market before you find a proper
Notes
Staying secure when looking for property
Ensure you're up to date with our latest advice on how to avoid fraud or scams when looking for property online.
Visit our security centre to find out moreDisclaimer - Property reference S942945. The information displayed about this property comprises a property advertisement. Rightmove.co.uk makes no warranty as to the accuracy or completeness of the advertisement or any linked or associated information, and Rightmove has no control over the content. This property advertisement does not constitute property particulars. The information is provided and maintained by eXp UK, East of England. Please contact the selling agent or developer directly to obtain any information which may be available under the terms of The Energy Performance of Buildings (Certificates and Inspections) (England and Wales) Regulations 2007 or the Home Report if in relation to a residential property in Scotland.
*This is the average speed from the provider with the fastest broadband package available at this postcode. The average speed displayed is based on the download speeds of at least 50% of customers at peak time (8pm to 10pm). Fibre/cable services at the postcode are subject to availability and may differ between properties within a postcode. Speeds can be affected by a range of technical and environmental factors. The speed at the property may be lower than that listed above. You can check the estimated speed and confirm availability to a property prior to purchasing on the broadband provider's website. Providers may increase charges. The information is provided and maintained by Decision Technologies Limited. **This is indicative only and based on a 2-person household with multiple devices and simultaneous usage. Broadband performance is affected by multiple factors including number of occupants and devices, simultaneous usage, router range etc. For more information speak to your broadband provider.
Map data ©OpenStreetMap contributors.




