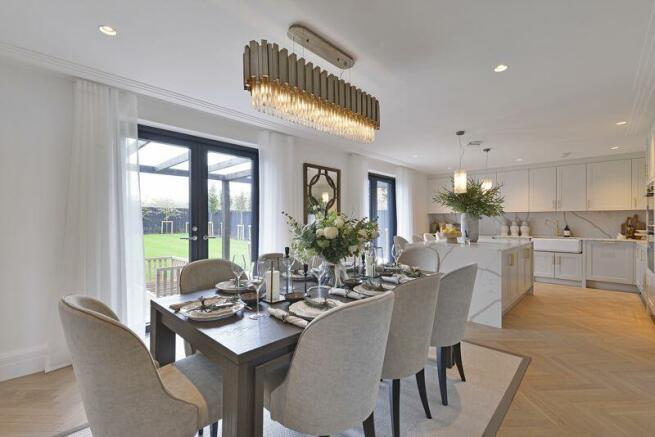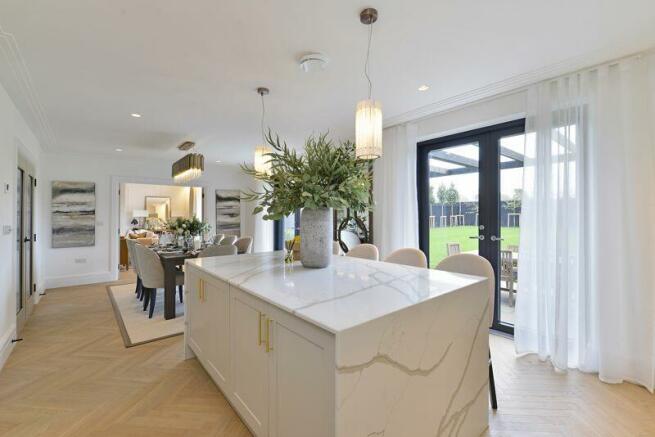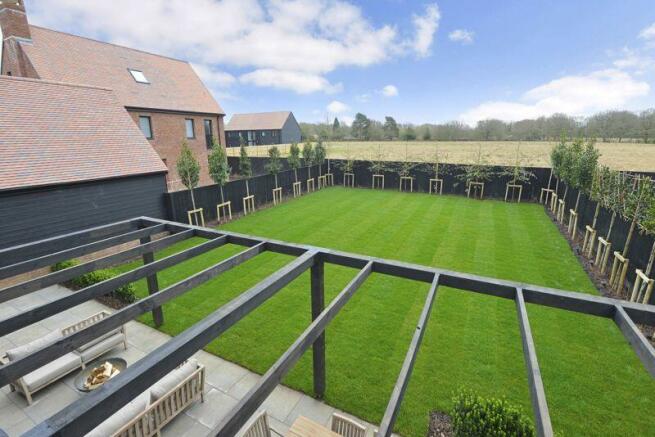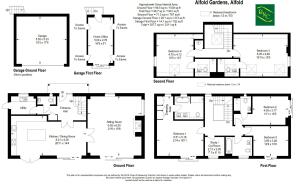
Alfold Gardens, Alfold

- PROPERTY TYPE
Detached
- BEDROOMS
5
- BATHROOMS
5
- SIZE
Ask agent
- TENUREDescribes how you own a property. There are different types of tenure - freehold, leasehold, and commonhold.Read more about tenure in our glossary page.
Freehold
Key features
- 5 Bedrooms 5 Baths (4 en-suite)
- Award winning homes - Attractive Flemish Bond Brickwork detailing
- Double garage with office above
- Air source heat pump and underfloor heating to all floors
- Garden designs by Outerspace UK
- Built in wardrobes to master bedroom
- Wood burning stove
- Award winning architecture by JPA
- Interiors by Ademchich and Tilehouse Studios
Description
Ground Floor:
Porch
Entrance Hall
Living Room:
21' 6'' x 19' 8'' (6.55m x 6.00m)
Kitchen/Dining Room:
26' 11'' x 14' 4'' (8.21m x 4.38m)
Utility Room
Cloakroom
First Floor:
Principal Bedroom with Dressing Room and En-suite:
21' 4'' x 16' 11'' (6.51m x 5.16m)
Bedroom 2 with en-suite:
13' 1'' x 10' 5'' (4.0m x 3.17m)
Bedroom 5:
12' 8'' x 10' 9'' (3.85m x 3.28m)
Family Bathroom
Study:
7' 0'' x 6' 10'' (2.13m x 2.09m)
Second Floor:
Bedroom 3 with En-suite:
19' 10'' x 15' 5'' (6.05m x 4.69m)
Bedroom 4 with En-suite:
15' 5'' x 13' 7'' (4.70m x 4.13m)
Home Office:
16' 8'' x 9' 1'' (5.09m x 2.76m)
Double Garage:
18' 3'' x 17' 6'' (5.55m x 5.33m)
Brochures
Property BrochureFull DetailsEnergy performance certificate - ask agent
Council TaxA payment made to your local authority in order to pay for local services like schools, libraries, and refuse collection. The amount you pay depends on the value of the property.Read more about council tax in our glossary page.
Band: TBC
Alfold Gardens, Alfold
NEAREST STATIONS
Distances are straight line measurements from the centre of the postcode- Witley Station6.2 miles
About the agent
Roger N Coupe estate agents was established in 1991 in Cranleigh, Surrey. We specialise in residential sales, lettings and property management in Surrey and Sussex, particularly the Cranleigh area including the villages of Ewhurst, Alfold, Dunsfold, Shamley Green, Wonersh, Forest Green, Rudgwick, Loxwood, Ifold and Kirdford. We also have a team member dedicated to the sale of retirement homes.
We are a National Association of Estate Agents (NAEA) Licensed Member which means the princip
Industry affiliations



Notes
Staying secure when looking for property
Ensure you're up to date with our latest advice on how to avoid fraud or scams when looking for property online.
Visit our security centre to find out moreDisclaimer - Property reference 12387999. The information displayed about this property comprises a property advertisement. Rightmove.co.uk makes no warranty as to the accuracy or completeness of the advertisement or any linked or associated information, and Rightmove has no control over the content. This property advertisement does not constitute property particulars. The information is provided and maintained by Roger Coupe, Cranleigh. Please contact the selling agent or developer directly to obtain any information which may be available under the terms of The Energy Performance of Buildings (Certificates and Inspections) (England and Wales) Regulations 2007 or the Home Report if in relation to a residential property in Scotland.
*This is the average speed from the provider with the fastest broadband package available at this postcode. The average speed displayed is based on the download speeds of at least 50% of customers at peak time (8pm to 10pm). Fibre/cable services at the postcode are subject to availability and may differ between properties within a postcode. Speeds can be affected by a range of technical and environmental factors. The speed at the property may be lower than that listed above. You can check the estimated speed and confirm availability to a property prior to purchasing on the broadband provider's website. Providers may increase charges. The information is provided and maintained by Decision Technologies Limited. **This is indicative only and based on a 2-person household with multiple devices and simultaneous usage. Broadband performance is affected by multiple factors including number of occupants and devices, simultaneous usage, router range etc. For more information speak to your broadband provider.
Map data ©OpenStreetMap contributors.






