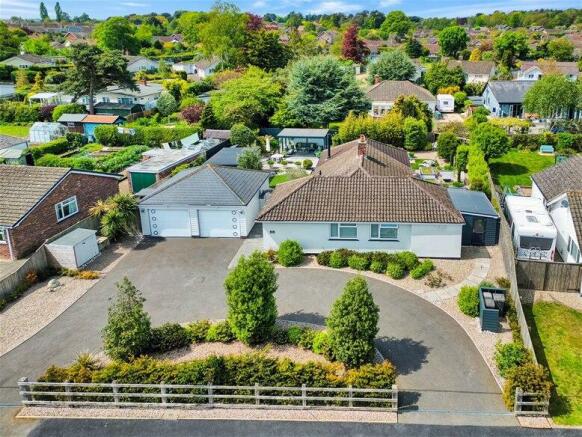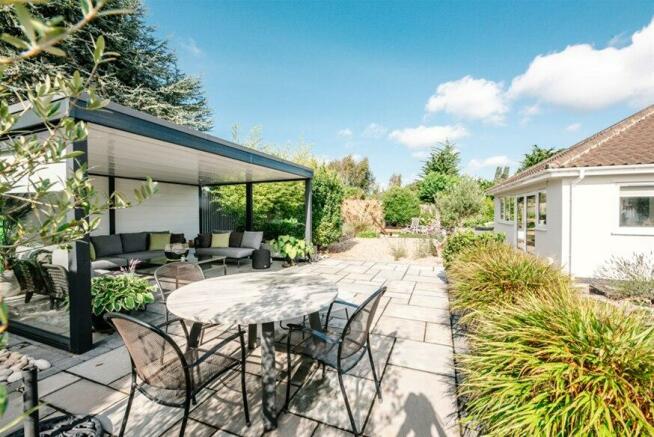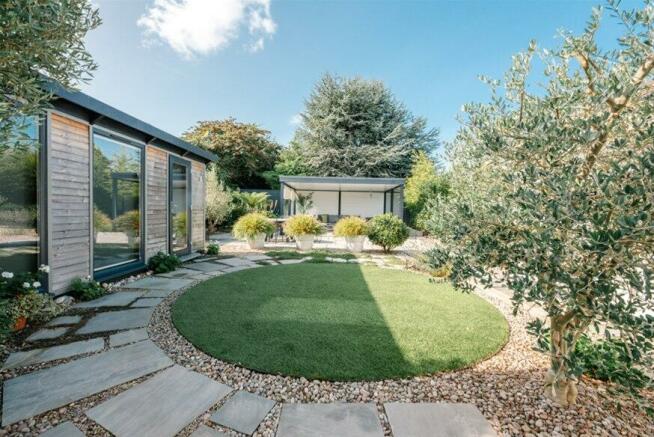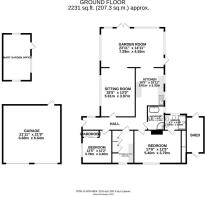Linden Close, Aldeburgh, IP15

- PROPERTY TYPE
Detached
- BEDROOMS
3
- BATHROOMS
2
- SIZE
Ask agent
- TENUREDescribes how you own a property. There are different types of tenure - freehold, leasehold, and commonhold.Read more about tenure in our glossary page.
Freehold
Key features
- A truly exceptional contemporary bungalow
- An utterly charming terraced garden
- Beautifully appointed throughout
- Planning permission granted for the conversion of the garage to a self contained 1-bedroom unit
- Quiet Aldeburgh location
Description
Accommodation comprises:
Garden room/dining room; Sitting room; Bespoke-fitted kitchen with breakfast bar dining section; Master bedroom with en-suite shower room; Bedroom two; Bedroom three (currently set up as a utility room); Guest bathroom. Externally: Shed; Garden annexe (office/craft room); Bespoke-built gazebo; Detached double garage (with electric doors). Carriage ‘in/out’ driveway; Refuse area.
Accommodation in detail:
Renovations on the property commenced in 2015. An ‘in/out’ carriage driveway constructed to a ‘road grade’ standard provides access to the property. Front central shrub section featuring English Yew, with Scottish pebbles. High-specification sunken soakaway drainage section. To the right-hand side there is a small refuse section screened with low-level Hardie plank cladding and strengthened gridding floor inserts. Indian sandstone paving lead to a garden shed (lean-to side extension) with UPVC doors, DPM roof, Celotex insulated. To the left of the property a detached double garage with Hörmann with electric doors. Hardie plank clad externally, block built/double skimmed construction with no internal pillars. Concrete packed flooring. Electric doors. NB planning granted 15th Mar 2022 for the garage to be converted to a one-bedroom self-contained unit with the right to be used for a holiday let. In anticipation of the proposed conversion the current owner has installed a connection to the main drainage.
Downlighters across the front of the property. Outside tap with option of hard/soft water.
Stone pavers create a pathway to the front door of the property and lead to a gate entrance under an arch that leads to the garden beyond.
The garden itself is eloquently explained in the owner’s garden comment (refer below), however key features include a thermal wood-clad garden annexe designed & manufactured by Suffolk based ‘Smart Garden Rooms, Offices and Studios.’ Currently used as a craft room, it is fully insulated and with a DPM roof.
Further into the garden and on the left-hand side there is log store clad with Hardie plank on a concrete base and DPM roof, and drop-down canopy (to protect the wood from rainfall). The pièce de résistance in the garden must be to the majestic and opulent bespoke-built gazebo with glazed sides (safety glass), insulated rear wall and roof. There is a water butt to the rear on a raised platform. Heading across to the northern corner of the garden there is a wooden pergola which creates a generous barbecue area.
Heading around to the side of the garden, a stable door (constructed of iroko wood) provides rear access to the house. Through to:
The garden room:
23’11 x 14’11 (7.29m x 4.55m).
With UPVC windows including french windows to the garden itself. Vaulted ceiling. With Silestone, double bevel-edged window ledges. French oak effect Cavalio flooring. ‘Jotul’ log burner with black granite curved hearth.
Open to:
Sitting room:
18’5 x 13’0 (5.61m x 3.97m).
Gazco living flame fireplace with cast iron surround. Black granite hearth. Inset cabinets either side of the fireplace. Oak window sill with bullnose edging. 5-amp lamp circuits with dimmer switch. Brushed stainless steel sockets (which feature throughout the property). Underfloor electric sockets.
Through to:
Entrance hallway. To the right there is the main door of the house which is constructed of double thickness Iroko wood. Off the hall there are doors leading to:
Bedroom two:
12’5 x 11’2 (3.79m x 3.40m).
With fitted wardrobes and sliding doors.
Bedroom three (currently set up a utility room):
12’5 x 8’3 (3.79m x 2.51m)
A worktop runs along one side with oak storage cabinetry below. Cupboards on the opposite flank house the boiler (Ideal Logic Plus System 24 – gas), the pressurised water cylinder and an airing laundry cupboard (with radiator controlled independently from the mains heating).
Master bedroom:
17’8 x 12’5 (5.40m x 3.79m).
Bespoke-fitted dressing table with glass top and marine ply lined drawers. Fitted wardrobes with sliding doors. Through to:
En-suite shower room:
8’2 x 5’11 (2.49m x 1.80m).
With Silestone quartz topped unit with double sink inset. Heated mirror wall. W/C. Shower with Aqualisa control on/off button. Chrome heated towel rail. White tiled with mosaic glass section. Chrome shower fitting. Infrared heater. Window with plantation shutters.
Guest bathroom:
9’1 x 6’4 (2.77m x 1.94m).
Bathroom suite comprising shower cubicle with Aqualisa fittings and a Victoria & Albert Quarrycast roll topped bath, W/C and floating wash hand basin vanity unit.
Kitchen:
18’5 x 13’0 (5.61m x 3.97m).
Bespoke-fitted by Heritage Coast Cabinet Makers. With range of base and wall units with pewter button and d-cup handles. Enamel sink with stainless steel mixer tap and ‘InSinkErator’ drain. Silestone worktops and upstands, and also splash back area behind the hob.. Integrated fridge and freezer, refuse unit. Door units housing both the washing machine and a separate dryer. Siemens gas hob and extractor above. Two Siemens inset ovens and two full size Siemens warming drawers. Double door larder cupboard, marine plywood lined.
…………..
Owner’s comment on internal specifications:
Chosen for longevity and to bring the garden and “beach” theme together with the inside, a
mood-board & palette of blues/greys/whites & browns was chosen. Products such as a mocha coloured oak styled Cavalio is used for all flooring except the two main bedrooms which are carpeted in a Westex 80% wool pale grey carpet; bespoke made units in the kitchen, sitting room, bedroom and ensuite (Heritage Coast Cabinet Makers) are painted in Farrow & Ball colours (Pavilion Gray, Moles Breath & Hague Blue); speckled with grey, the white Silestone work surfaces & upstands and garden room window sills endure the sunshine that floods in and bounce the light around the rooms.
The 2nd bedroom is styled with a nautical theme from the Sanderson “Port Isaac” collection, with pebbles and sailing ships on the wallpaper and fabrics, the main bedroom is based on a theme of “feathers” using a Harlequin wallpaper (Operetta, Slate) brought together with a bespoke dressing
unit painted in Farrow & Ball “Worsted”, Jane Churchill fabric “Plato” , embroidered with silver feathers for curtains, Romo fabrics used for the blind which “drips” with clear glass Romo Tivoli trimming resembling raindrops as the morning sun catches them!
The main bathroom is painted with De Nimes blue, and has large white tiles inlaid with mosaic tiles reflecting water and the seas colours, and the ensuite bathroom unit is painted with a soft Farrow & Ball Brassica colour … and the inset mosaic tiles bring in the theme of stone, water, and shells.
Fabrics & Trimmings:
ROMO (garden room, main bedroom, third bedroom, kitchen).
Andrew Martin fabric (kitchen).
Jane Churchill (sitting room, main bedroom).
Sanderson (bedroom 2).
Goelst UK for semi sheer long life roller blinds for UV protection.
Appliances:
Siemens (ovens/hob, warming drawers, extractor).
Insinkerator.
ROCA sinks and taps.
Aqua lisa shower mixers.
Matki Shower Enclosure (ensuite).
Victoria & Albert roll topped Quarry Cast bath.
JOTUL (Norwegian) Log Burner.
GAZCO living flame fireplace in the sitting room with cast iron surround.
Ashbocking Joinery - for bespoke front door and stable door.
Heritage Coast Cabinet Makers for bespoke kitchen, ensuite unit, dressing unit, sitting room
cabinets - all marine ply lined, hand painted.
Pressurised water system, with an Accumulator fitted to ensure even pressure/temperature
throughout. Heated towel rails and hot cupboard, on separate system to water and heating.
Owner’s comment on the garden:
The original 1950s garden was overgrown and tired when we moved to The Lugger, so we cleared it completely except for a lovely holly tree that we exposed during the clearing! Through our own hard work and determination, we set about to create a high impact, low maintenance garden, inspired by Beth Chatto’s dry gardens and styled to reflect the beauty of Aldeburgh Beach, to look good all year round, blending too with the schemes of all internal rooms.
When we are in the garden, anywhere in the garden, we feel like we are on holiday, not overlooked, with so many sunny places to sit and enjoy different views of our very own “beach”! We used wooden sleepers dressed with metal braces & bolts, to reflect breakwaters, Scottish pebbles and cobbles, a central “beach” area is edged with purple, swaying Verbena Bonariensis (just as the wild fennel edges the coastal path), large pots filled with Hakonechloa Macra grasses sway like grasses on sand dunes, and the overall planting scheme is blue & white. The central set of beds were planted to symbolise a “wave”, the height of the black stemmed bamboos at the back, “rolling” over on to a row of evergreen Otto Luyken laurels, softly edged with Erigeron and down on to a bed of lavender, interspersed with white Potentillas, as if a “wave” has rolled onto the beach!
Underpinned with an evergreen core to all areas of planting and two areas of artificial grass, the garden is green all year round, and pops of blue & white appear in spring/summer with flowering blue & white Alliums, Verbena Bonariensis, purple roses, white Verbena Paniculatas, Choisyas, Jasmine and Lavenders … wonderful scents, and all very much enjoyed by the butterflies and bees!
The blue & white theme continues at the front, with Alliums popping up between the evergreen Otto Luyken laurels and white flowering Choisyas, white Buddlia and Annabelle Hydrangeas. Pebble areas are dotted with purple Verbena Bonariensis and all framed with evergreen Yew hedging. Pale grey Indian Sandstone patios and pathways blend into the pebble colours, steps and raised planters topped with blue engineering bricks for contrast, the stepping stone style pathway leads you all around the property and is dotted with clumps of purple Thyme, smells wonderful as you tread!
So many warm & sunny spots to sit or entertain … as the sun rises on the front of the property in the morning, it fills the garden pergola, perfect spot for breakfast …. as it moves around, the small courtyard behind the gate becomes a perfect warm spot for mid-morning coffee, the “beach” area and all the back garden is in full sun for the day, perfect sunbathing …. and as the sun moves around to set in the West, the last of the sunshine can be enjoyed in the kitchen courtyard, where the BBQ/outdoor cooking is done as the sun goes down, a perfect G & T spot! And it does not end there … if the sky is clear, it is just magical to sit in the pergola with its perfect, unspoilt view of the stars and night sky.
We have hidden practical things like sheds, water butts and garden tools from view, behind the modern style Smart Garden Office, and placed focal items draw the eye, like the bespoke made log store, a corner pergola with ships light over the cast iron smoker or the fire pit within the raised brick planters, to add interest wherever you look. These raised planters are filled with evergreen succulents, explosions of Alliums surrounding very proudly standing Cyprus Pencil Yew.
………………
Location:
Linden Close is a desirable and leafy residential road around a mile to the north west of Aldeburgh’s high street, within a short cycle, walk or drive of the town’s amenities. In addition to being convenient for the town and sea front, the house is a short walk away from the river Alde at Brick Dock and is well placed for walks along the old railway track to Thorpeness. Aldeburgh is renowned as one of Suffolk’s most attractive coastal towns, with superb walks, sailing and golf on the doorstep. Snape Maltings, home of the internationally renowned Aldeburgh Music Festival, is around five miles away and Saxmundham railway station is approximately fifteen minutes away by car, with connections to London’s Liverpool Street.
……………..
Services and other details:
Mains water and main drainage. Gas fired central heating and hot water.
Water softener (block salt).
The loft (accessed from the hallway) is insulated and partially boarded.
All raised beds in the rear garden are on a watering system.
Agent’s note:
Planning granted for the conversion of the existing garage to a self-contained 1-bedroom unit (planning reference: DC/21/3363/FUL) with the right for the proposed scheme to be used for a holiday let.
The sale of the property is contingent on the owner finding a property to purchase.
………………
Terms:
Tenure: Freehold
Guide price: £850,000 subject to contract
- COUNCIL TAXA payment made to your local authority in order to pay for local services like schools, libraries, and refuse collection. The amount you pay depends on the value of the property.Read more about council Tax in our glossary page.
- Ask agent
- PARKINGDetails of how and where vehicles can be parked, and any associated costs.Read more about parking in our glossary page.
- Yes
- GARDENA property has access to an outdoor space, which could be private or shared.
- Yes
- ACCESSIBILITYHow a property has been adapted to meet the needs of vulnerable or disabled individuals.Read more about accessibility in our glossary page.
- Ask agent
Energy performance certificate - ask agent
Linden Close, Aldeburgh, IP15
NEAREST STATIONS
Distances are straight line measurements from the centre of the postcode- Saxmundham Station5.6 miles
About the agent
Suffolk Coastal is an independent estate agency specialising in the sale of homes across Aldeburgh, Thorpeness, Orford, Snape, Woodbridge and villages across the Suffolk coast. The founder and driving force behind the business is Tim Day, who has over 20 years of experience selling, letting and holiday letting real estate in prime Central London. The ethos of Suffolk Coastal is simple: we are a small team focused on providing a personal, hands-on and proactive estate agency service. We market
Industry affiliations

Notes
Staying secure when looking for property
Ensure you're up to date with our latest advice on how to avoid fraud or scams when looking for property online.
Visit our security centre to find out moreDisclaimer - Property reference TIM220-t-638. The information displayed about this property comprises a property advertisement. Rightmove.co.uk makes no warranty as to the accuracy or completeness of the advertisement or any linked or associated information, and Rightmove has no control over the content. This property advertisement does not constitute property particulars. The information is provided and maintained by Suffolk Coastal, Aldeburgh. Please contact the selling agent or developer directly to obtain any information which may be available under the terms of The Energy Performance of Buildings (Certificates and Inspections) (England and Wales) Regulations 2007 or the Home Report if in relation to a residential property in Scotland.
*This is the average speed from the provider with the fastest broadband package available at this postcode. The average speed displayed is based on the download speeds of at least 50% of customers at peak time (8pm to 10pm). Fibre/cable services at the postcode are subject to availability and may differ between properties within a postcode. Speeds can be affected by a range of technical and environmental factors. The speed at the property may be lower than that listed above. You can check the estimated speed and confirm availability to a property prior to purchasing on the broadband provider's website. Providers may increase charges. The information is provided and maintained by Decision Technologies Limited. **This is indicative only and based on a 2-person household with multiple devices and simultaneous usage. Broadband performance is affected by multiple factors including number of occupants and devices, simultaneous usage, router range etc. For more information speak to your broadband provider.
Map data ©OpenStreetMap contributors.




