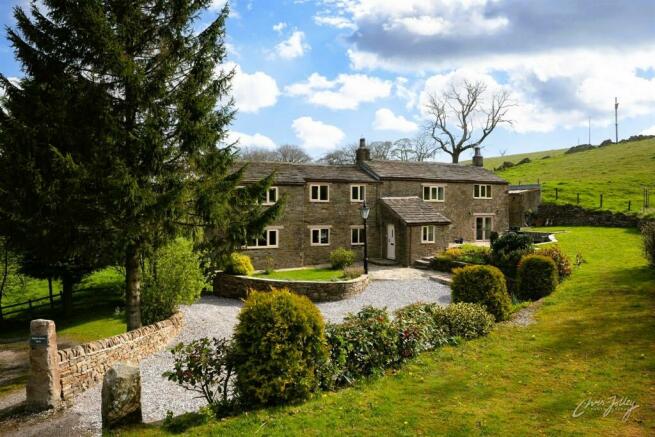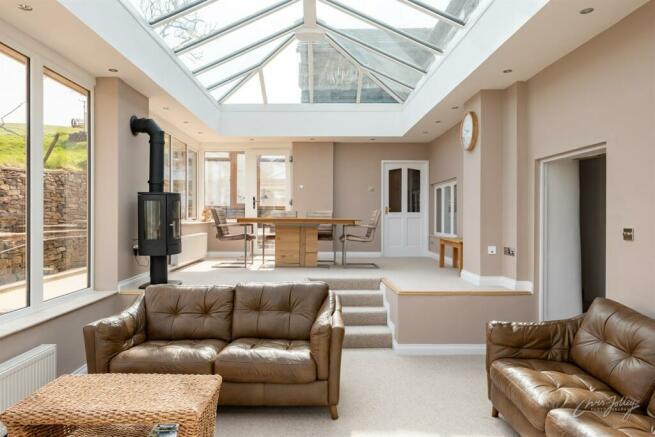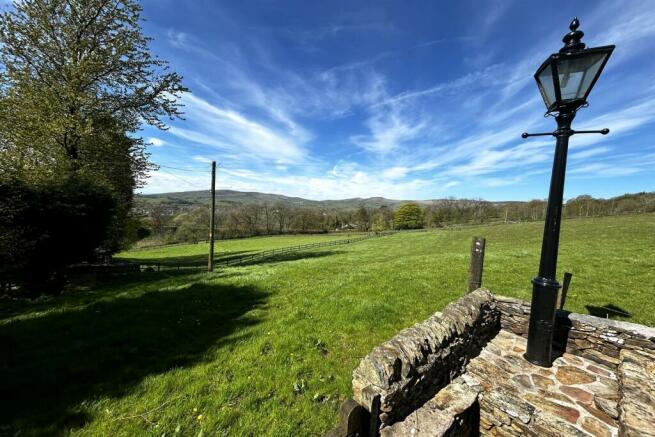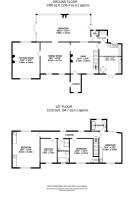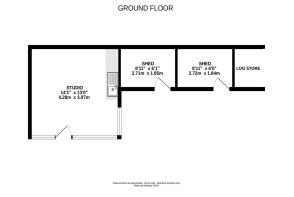Chapel-En-Le-Frith, High Peak

- PROPERTY TYPE
Detached
- BEDROOMS
4
- BATHROOMS
2
- SIZE
Ask agent
- TENUREDescribes how you own a property. There are different types of tenure - freehold, leasehold, and commonhold.Read more about tenure in our glossary page.
Freehold
Key features
- Beautiful Stone Built Farmhouse
- 10 Acres of Land Available Via Separate Negotiation
- Wonderful Views and Open Aspect
- Detached Garage For 2-3 Cars
- High Quality Fittings Throughout
- Four Receptions and Separate Studio
Description
Accessed via a private lane shared by three properties, the property provides a wealth of living accommodation with four separate reception spaces along with four bedrooms including an ensuite guest bedroom. The jewel of the property is undoubtedly the orangery at the rear which measures over 9 meters in length and offers views over the open fields, Chapel town and beyond to Cracken Edge, South Head and Kinder Scout. There are well managed gardens including paved seating areas positioned to benefit from the views. In addition to the main house, additional space is provided by a separate studio with running water which could be used as a home office. There is also a large detached garage and small stone built outbuilding housing the oil tank. Along with the gardens, there are an additional 10 acres of grazing land available via separate negotiation.
There are two ways to access the property; Long Lane offers a track which is mainly used for pedestrian, whilst the Tarmac road between Windy Walls and Paradice Farm is easier for vehicular traffic. the property has a secluded feel yet remains within easy reach of Chapel Town Centre. The train station is also convenient which can be gain via road or via footpaths.
In a little more detail, the accommodation on offer comprises; a spacious entrance porch with space for cloaks and shoe storage which opens into the snug, here there is a log burning stove and the staircase leading to the first floor, the kitchen has a range of bespoke fitted wall and base units in a cottage style with worktops over and integrated appliances including a waste compacter. There is an electric AGA stove which can be switched on remotely for convenience. There is a dining area with built in dining furniture and double doors opening onto paved BBQ area to the front. Off the kitchen is the utility room with plumbing for washing machine and the downstairs WC.
The dining room looks out to the front, has exposed ceiling beams, oak window shutters and opens into the dual aspect sitting room with the centerpiece being an original fireplace. At the rear is the orangery which is a stunning room created to really benefit from the surrounding views, it is a split level room with dining area and lounge area, gas fired log burner and opens onto the rear garden and seating areas.
The first floor houses the landing with double glazed windows to the rear allowing natural light into the space. The guest suite has a dual aspect, fitted wardrobes and ensuite bathroom complete with traditional WC, wash basin and free standing enamel bath with electric shower over. Bedrooms three and four look out to the front over the garden with bedroom one having a vaulted ceiling, windows to the front and rear and fitted bedroom furniture. The family bathroom has a four piece suite including WC, wash basin, shower cubicle with glass screen and monsoon multi head jets and Jacuzzi air jet bath, all complimented by fully tiled walls.
The exterior of the property is accessed by a Tarmac lane which sweeps around to house where you are greeted by space for plenty of parking, firstly in front of the garage which could fit two or three cars alone, is accessed via electric roller doors to the front and has power and lighting. Next to the garage is a quaint stone built building which currently houses the oil tank on the ground floor and steps up to former play room above. There is further parking to the front of the house on a graveled driveway, this is surrounded by lawn and well manicured mature flowerbeds and shrubbery. A stone paved pathway leads to the front door and to the patio at the front, there is a small water feature which provides a peaceful soundtrack to an already relaxing space. The pathway leads around the side of the house where there are stone built sheds and the studio with double glazing to the front and roof, a stainless steel sink unit, power and lighting.
LOCATION
Chapel-en-le-Frith, known as 'The Capital of the Peak' nestles in an upland valley in the High Peak and is surrounded by dramatic landscape of gritstone ridges and shapely hills. The town takes its name from a small chapel built in 1225 by the keepers of the Royal Forest that is now the Church of St Thomas Becket, where 1,500 Scottish soldiers were imprisoned during the Civil War. The historic town centre also features a traditional marketplace which still has its original renowned stocks which the local cafe takes its name. A common phrase you here many resident say is "We are so lucky to live here" even after living in the town for decades. That is further, solid evidence, if ever it was needed that Chapel-en-le-Frith and its surrounding towns and villages are an excellent place to set up home.
TENURE
FREEHOLD Subject to Verification by Solicitors
SERVICES (NOT TESTED)
Services have not been tested and you are advised to make your own enquiries and/or inspections.
LOCAL AUTHORITY
High Peak Borough Council
VIEWING
Viewing strictly by appointment through the Agents.
Brochures
HigherEavesFarm_CF95- COUNCIL TAXA payment made to your local authority in order to pay for local services like schools, libraries, and refuse collection. The amount you pay depends on the value of the property.Read more about council Tax in our glossary page.
- Band: D
- PARKINGDetails of how and where vehicles can be parked, and any associated costs.Read more about parking in our glossary page.
- Yes
- GARDENA property has access to an outdoor space, which could be private or shared.
- Yes
- ACCESSIBILITYHow a property has been adapted to meet the needs of vulnerable or disabled individuals.Read more about accessibility in our glossary page.
- Ask agent
Chapel-En-Le-Frith, High Peak
Add your favourite places to see how long it takes you to get there.
__mins driving to your place



Your mortgage
Notes
Staying secure when looking for property
Ensure you're up to date with our latest advice on how to avoid fraud or scams when looking for property online.
Visit our security centre to find out moreDisclaimer - Property reference 956682. The information displayed about this property comprises a property advertisement. Rightmove.co.uk makes no warranty as to the accuracy or completeness of the advertisement or any linked or associated information, and Rightmove has no control over the content. This property advertisement does not constitute property particulars. The information is provided and maintained by Gascoigne Halman, Chapel-En-Le-Frith. Please contact the selling agent or developer directly to obtain any information which may be available under the terms of The Energy Performance of Buildings (Certificates and Inspections) (England and Wales) Regulations 2007 or the Home Report if in relation to a residential property in Scotland.
*This is the average speed from the provider with the fastest broadband package available at this postcode. The average speed displayed is based on the download speeds of at least 50% of customers at peak time (8pm to 10pm). Fibre/cable services at the postcode are subject to availability and may differ between properties within a postcode. Speeds can be affected by a range of technical and environmental factors. The speed at the property may be lower than that listed above. You can check the estimated speed and confirm availability to a property prior to purchasing on the broadband provider's website. Providers may increase charges. The information is provided and maintained by Decision Technologies Limited. **This is indicative only and based on a 2-person household with multiple devices and simultaneous usage. Broadband performance is affected by multiple factors including number of occupants and devices, simultaneous usage, router range etc. For more information speak to your broadband provider.
Map data ©OpenStreetMap contributors.
