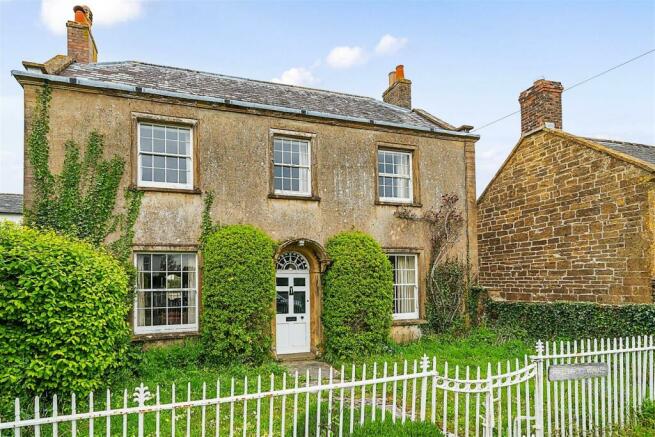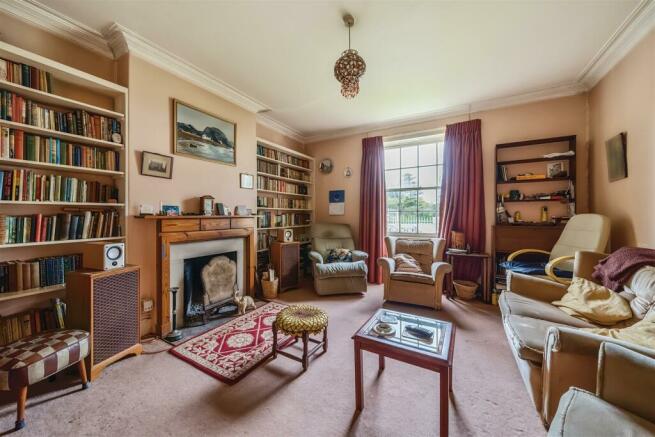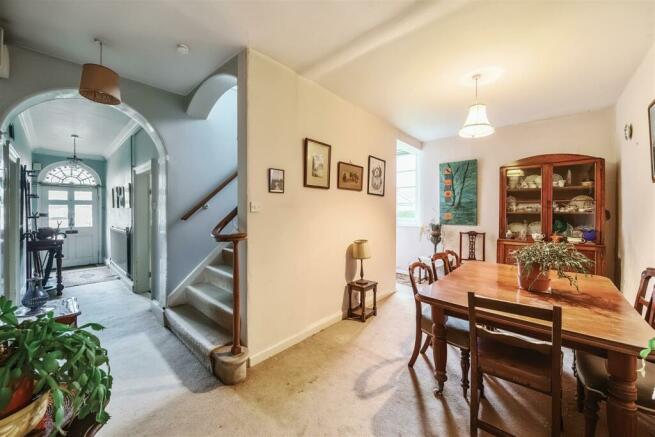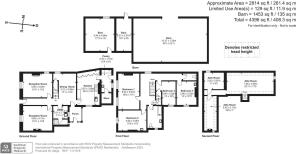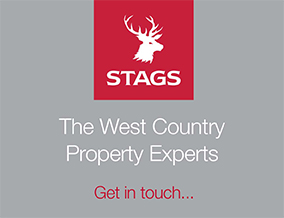
The Square, Halstock

- PROPERTY TYPE
Semi-Detached
- BEDROOMS
5
- BATHROOMS
2
- SIZE
4,396 sq ft
408 sq m
- TENUREDescribes how you own a property. There are different types of tenure - freehold, leasehold, and commonhold.Read more about tenure in our glossary page.
Freehold
Key features
- Sought After village Location
- Grade II Village House in need of Modernisation
- Dining Hall & Two Reception Rooms
- Kitchen & Scullery
- Four Bedrooms, Bathroom & Cloakroom
- Three Attic rooms
- Large Barn
- Gardens and Paddock
- Freehold
- EPC Exempt
Description
Situation - Halstock House is situated within the heart of this sought after Dorset village which boasts a community general store and post office together with a most active community hall. Sutton Bingham Reservoir is located just two miles east where you can enjoy fishing, sailing and wildlife walks. The thriving town of Yeovil is within 6 miles where an excellent range of shopping, recreational and scholastic facilities can be found together with a mainline rail link to Exeter and London Waterloo.
Description - Halstock House is a fascinating link-detached Grade II listed former farmhouse with a Georgian extension and offers a wealth of features associated with a house of its age. It offers spacious accommodation over three floors, is in need of general modernisation, but offer enormous potential to create a wonderful family home. The adjoining barn is also Grade II listed and also offers huge potential for conversion, subject to the necessary planning consents. The property is set within attractive gardens which extend to approximately 0.6 acres together with a paddock of 0.5 acres, which enjoys vehicular access off St. Juthware Close.
This is an exciting opportunity to develop a handsome property in the heart of this sought after village.
Accommodation - Glazed front entrance door to the hallway with coved ceiling, stairs rising to the first floor with cupboard under, dining hall with window to side. Door to side porch. The first reception has an open fireplace and views from two aspects. The second reception room also has an open fireplace with recessed book shelves and window to front. Utility and cloakroom with low level WC. Kitchen comprising single drainer sink unit with taps over, adjoining worktops and a range of floor and wall mounted cupboards and drawers, range cooker (not in use), oil fired boiler, window seat and window to side. Boot room with door to rear, wash hand basin, store cupboard housing the hot water cylinder.
Landing with stairs rising to the second floor and window to side. Cloakroom with low level WC and small window. Bedroom three with window to side, sealed fireplace and wash hand basin. Bedroom four with window to side, cupboard and wash hand basin. Bathroom comprising enamel roll top bath, wash hand basin and low level WC. Bedroom two with window to front, sealed fireplace and wash hand basin. Bedroom one with two windows to front and sealed fireplace.
On the second floor are three attic rooms, all with vaulted ceilings and porthole windows.
Outside - The property is protected from the quiet road by wrought iron railings, with gateway and path leading to the front door and lawn on either side. Pair of wrought iron gates open onto the driveway providing parking and turning along with access to the substantial barn, which is constructed partly of stone, brick and cob and is contained beneath a tin roof. Part of the barn is two storey and at the far end is a room with flagstone flooring, inglenook fireplace with bread oven. The barn offers enormous potential for conversion, subject to the necessary planning consents.
To the side of the property are gardens laid mainly to lawn on two tiers and are walled and hedged, together with a selection of shrubs, bushes and trees. Gateway leading to the paddock. The paddock is level and is protected by natural hedgerows and benefits from vehicular access off St. Juthware Close. This paddock extends to 1/2 an acre.
To the rear of the barn is a further garden, also laid mainly to lawn, being well hedged together with a selection of fruit trees, garden shed, former vegetable garden and aluminium greenhouse. In total the entire grounds extend to 1.12 acres.
Viewings - Strictly by appointment with the Vendor’s selling Agents, Stags Yeovil Office. Telephone .
Services - Mains water, electricity and drainage are connected. Oil fired central heating.
Broadband Available: ADSL Under 24 Mbps Superfast 24-100 Mbps
Mobile Available : O2
Directions - From Yeovil head south on the A37 towards Dorchester. After approximately 2 miles turn right signposted Sutton Bingham and Halstock. Having passed Sutton Bingham Reservoir, continue for a further 2 miles and in the heart of Halstock, turn right at the green, whereupon Halstock House will be found on your right hand side, clearly identified by our For Sale board.
Flood Risk Status - None
Brochures
The Square, Halstock- COUNCIL TAXA payment made to your local authority in order to pay for local services like schools, libraries, and refuse collection. The amount you pay depends on the value of the property.Read more about council Tax in our glossary page.
- Band: G
- PARKINGDetails of how and where vehicles can be parked, and any associated costs.Read more about parking in our glossary page.
- Yes
- GARDENA property has access to an outdoor space, which could be private or shared.
- Yes
- ACCESSIBILITYHow a property has been adapted to meet the needs of vulnerable or disabled individuals.Read more about accessibility in our glossary page.
- Ask agent
The Square, Halstock
NEAREST STATIONS
Distances are straight line measurements from the centre of the postcode- Chetnole Station3.6 miles
- Yetminster Station4.1 miles
- Yeovil Junction Station4.3 miles
About the agent
Established in 2006, Stags' Yeovil office is ideally positioned on the Dorset/Somerset border and is the firm's most easterly branch. The office can be easily found in Park Road, with convenient parking close by at Tesco. The team deals principally with the valuation and sale of farms, country property, equestrian property, as well as houses and bungalows in the numerous small towns and villages in the area.
Yeovil and the surrounding area...The
Industry affiliations




Notes
Staying secure when looking for property
Ensure you're up to date with our latest advice on how to avoid fraud or scams when looking for property online.
Visit our security centre to find out moreDisclaimer - Property reference 33071503. The information displayed about this property comprises a property advertisement. Rightmove.co.uk makes no warranty as to the accuracy or completeness of the advertisement or any linked or associated information, and Rightmove has no control over the content. This property advertisement does not constitute property particulars. The information is provided and maintained by Stags, Yeovil. Please contact the selling agent or developer directly to obtain any information which may be available under the terms of The Energy Performance of Buildings (Certificates and Inspections) (England and Wales) Regulations 2007 or the Home Report if in relation to a residential property in Scotland.
*This is the average speed from the provider with the fastest broadband package available at this postcode. The average speed displayed is based on the download speeds of at least 50% of customers at peak time (8pm to 10pm). Fibre/cable services at the postcode are subject to availability and may differ between properties within a postcode. Speeds can be affected by a range of technical and environmental factors. The speed at the property may be lower than that listed above. You can check the estimated speed and confirm availability to a property prior to purchasing on the broadband provider's website. Providers may increase charges. The information is provided and maintained by Decision Technologies Limited. **This is indicative only and based on a 2-person household with multiple devices and simultaneous usage. Broadband performance is affected by multiple factors including number of occupants and devices, simultaneous usage, router range etc. For more information speak to your broadband provider.
Map data ©OpenStreetMap contributors.
