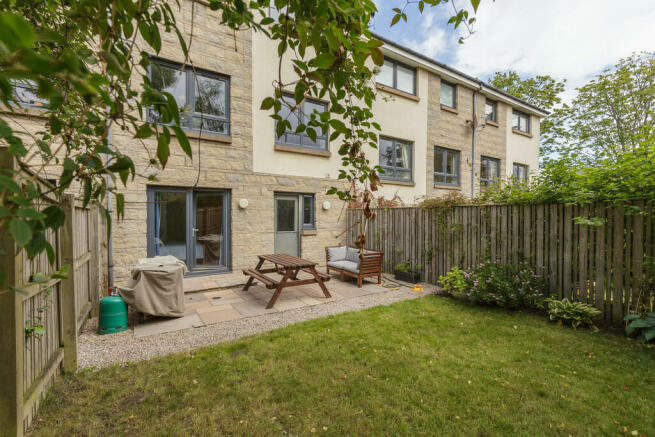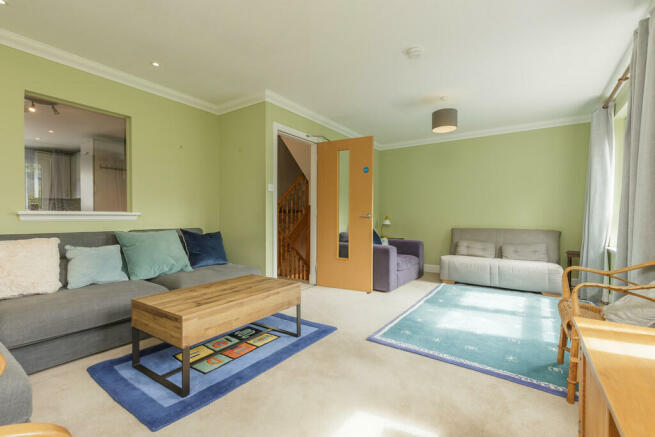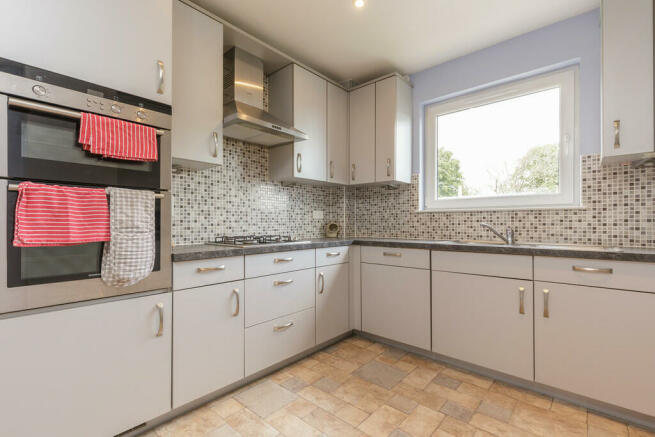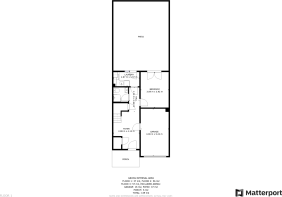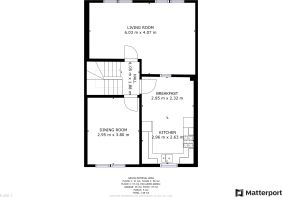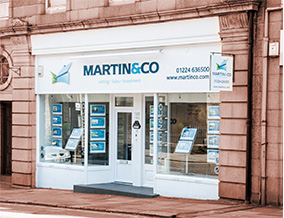
Hilton Avenue, Aberdeen

- PROPERTY TYPE
Town House
- BEDROOMS
4
- BATHROOMS
3
- SIZE
1,625 sq ft
151 sq m
- TENUREDescribes how you own a property. There are different types of tenure - freehold, leasehold, and commonhold.Read more about tenure in our glossary page.
Freehold
Key features
- HMO compliant
- Town House
- 4 Double Bedrooms
- Within walking distance to the ARI
- Excellent transportation links
- LARN: 1905074
- Modern Throughout
- Single Garage
- Driveway
- Quiet Location
Description
Hilton is situated only minutes from Aberdeen's thriving and busy city centre with its excellent shopping and recreational facilities. This mid-terrace townhouse is also conveniently situated for Aberdeen Royal Infirmary at Foresterhill and the Royal Cornhill Hospital, which are both only a few minutes away by car. The area is also a community in its own right, featuring parks such as Victoria Park and Westburn Park, as well as the Berryden and Kittybrewster retail centres.
Other features of the area include:
- Close proximity to Westburn tennis centre
- Victoria park
- Park & ride offering easy city centre access
- Berryden & Kittybrewster retail park
GROUND FLOOR
ENTRANCE HALLWAY Access to the garage, ground floor bedroom, garden and the rest of the ground floor. Staircase leading to the first and second floor. Cupboard situated next to the front door for storing coats and shoes also houses the electricity meter and fuse box.
BATHROOM Modern three-piece white suite with separate shower cubicle and neutral décor.
BEDROOM 1 Spacious double bedroom located on the ground floor level with standing storage. Double patio doors lead out to the fully enclosed garden providing an abundance of natural light.
GARAGE/CARPORT Great sized integrated garage. Benefits from power and water facilities. Driveway allows for additional car.
UTILITY ROOM Great sized utility room which houses the boiler, washer, dryer. Also benefits from a sink unit and additional storage.
GARDEN Fully enclosed garden comprising of patio area, grass and flowerbeds. Benefits from ample sun light through the day. Has water supply for garden hose.
FIRST FLOOR
LOUNGE Extremely spacious and imposing living space. Multiple windows provide plenty of natural light make this space airy and bright. Neutral décor and carpeted flooring completes the room.
KITCHEN/DINER Large contemporary open plan kitchen and dining area with a range of appliances including a gas hob, electric oven/grill and a integrated fridge/freezer. Dining area which would seat 5 people comfortably. Plenty of storage is provided by the light grey base and wall units and the counter tops are a lovely speckled black colour.
DINING ROOM Modern large dining room that can host at least 6 people making this space ideal for entertaining. Large windows allows plenty of natural light and benefits from neutral décor.
SECOND FLOOR
BEDROOM 2 Good sized double bedroom decorated with beige carpets and white walls which gives the room a modern look. Large window overlooks the front of the property. Large integrated storage units provide a large volume of storage.
BEDROOM 3 Further well-proportioned double bedroom which is presented in neutral tones and beige carpets. Ample storage is available with integrated wardrobe with hanging rail.
MASTER BEDROOM Generously proportioned master bedroom which is presented in neutral tones with neutral decor and beige carpets. There is a double built-in wardrobe which offers a great amount of hanging and storage space. Benefits from a modern en-suite shower room with white subway tiles.
FAMILY BATHROOM Excellent family bathroom decorated in modern tones and benefits from a shower over bath along with vanity unit providing plenty of storage.
- COUNCIL TAXA payment made to your local authority in order to pay for local services like schools, libraries, and refuse collection. The amount you pay depends on the value of the property.Read more about council Tax in our glossary page.
- Band: F
- PARKINGDetails of how and where vehicles can be parked, and any associated costs.Read more about parking in our glossary page.
- Garage
- GARDENA property has access to an outdoor space, which could be private or shared.
- Yes
- ACCESSIBILITYHow a property has been adapted to meet the needs of vulnerable or disabled individuals.Read more about accessibility in our glossary page.
- Ask agent
Hilton Avenue, Aberdeen
Add your favourite places to see how long it takes you to get there.
__mins driving to your place
Explore area BETA
Aberdeen
Get to know this area with AI-generated guides about local green spaces, transport links, restaurants and more.
Powered by Gemini, a Google AI model


Martin & Co Aberdeen, the Award Winning (allAgents Best UK Agent Award 2023) is here to serve you.
We will give your property the leading edge to maximise the opportunities to be sold at the highest possible price in the time scale that you need.
This will include an extremely comprehensive marketing pack (High Definition Professional Edited Video, Interactive 3D Virtual Tour, Drone video and pictures (if location allows it), Professional Photography and Floorplans. And this is just the beginning.
We offered a very personalised Customer Service, led by our Sales Negotiator, Debbie Buchan. She will be at the other end of the phone whenever she is required. And she will be supported by a team of negotiators, and the latest technology so that you are in control of the process of selling your property at all times.
We sell your property, you relax!
Your mortgage
Notes
Staying secure when looking for property
Ensure you're up to date with our latest advice on how to avoid fraud or scams when looking for property online.
Visit our security centre to find out moreDisclaimer - Property reference 101149009232. The information displayed about this property comprises a property advertisement. Rightmove.co.uk makes no warranty as to the accuracy or completeness of the advertisement or any linked or associated information, and Rightmove has no control over the content. This property advertisement does not constitute property particulars. The information is provided and maintained by Martin & Co, Aberdeen. Please contact the selling agent or developer directly to obtain any information which may be available under the terms of The Energy Performance of Buildings (Certificates and Inspections) (England and Wales) Regulations 2007 or the Home Report if in relation to a residential property in Scotland.
*This is the average speed from the provider with the fastest broadband package available at this postcode. The average speed displayed is based on the download speeds of at least 50% of customers at peak time (8pm to 10pm). Fibre/cable services at the postcode are subject to availability and may differ between properties within a postcode. Speeds can be affected by a range of technical and environmental factors. The speed at the property may be lower than that listed above. You can check the estimated speed and confirm availability to a property prior to purchasing on the broadband provider's website. Providers may increase charges. The information is provided and maintained by Decision Technologies Limited. **This is indicative only and based on a 2-person household with multiple devices and simultaneous usage. Broadband performance is affected by multiple factors including number of occupants and devices, simultaneous usage, router range etc. For more information speak to your broadband provider.
Map data ©OpenStreetMap contributors.
