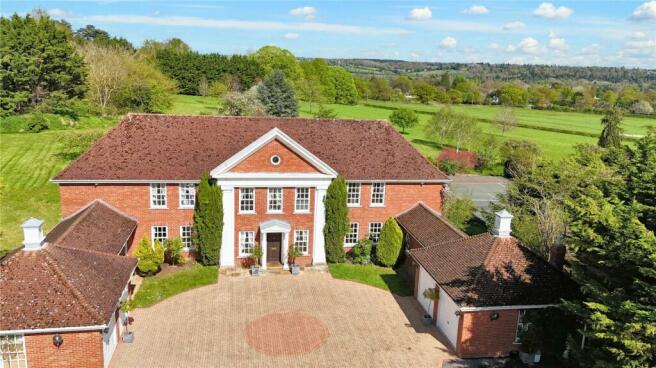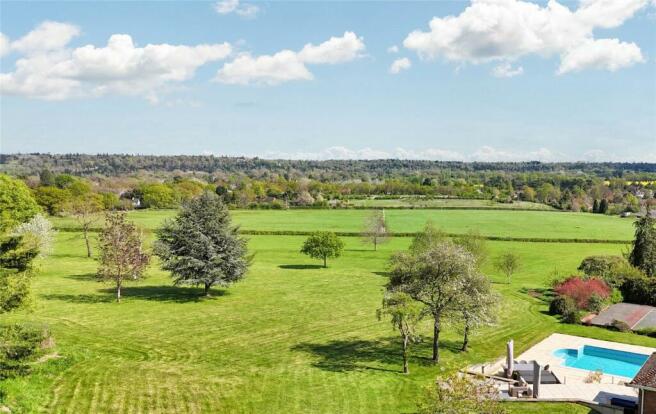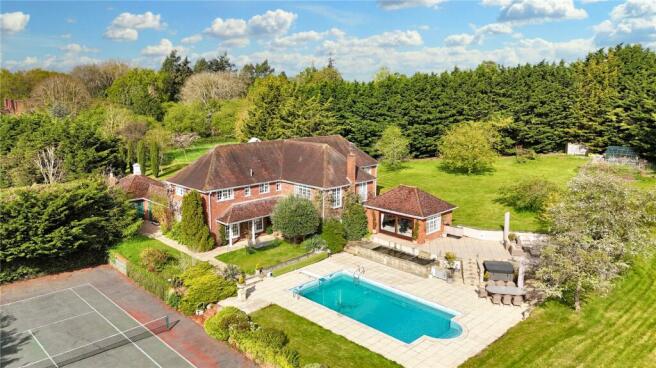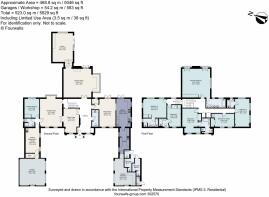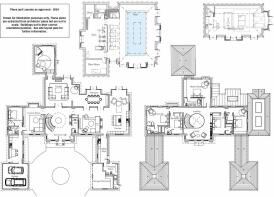
Bradcutts Lane, Cookham Dean, Berkshire, SL6

- PROPERTY TYPE
Detached
- BEDROOMS
7
- BATHROOMS
6
- SIZE
5,629 sq ft
523 sq m
- TENUREDescribes how you own a property. There are different types of tenure - freehold, leasehold, and commonhold.Read more about tenure in our glossary page.
Freehold
Key features
- Outstanding country house with views
- Expansive views over the surrounding countryside
- Situated in seven acres of secluded private grounds
- Spacious and well planned accommodation
- Perfect blend of semi-rural position and commuter convenience
- Planning granted to extend the house to in excess 9,500 sqft
- EPC Rating = D
Description
Description
This most elegant detached property is well situated in a prominent setting within its own grounds of about seven acres, with the distinct feeling of a small country estate. The property was designed and built by the current owner in 1990 and is of a classical design, with a handsome and pleasingly symmetrical double-fronted façade with a wing to either side housing extensive garaging. With its pedimented elevations and sash windows it has a timeless appearance and character. The vendors designed the home and appointed it in a traditional yet stylish manner, yet it retains ample scope for a buyer to implant their own style and internal finishes. Indeed planning consent has been granted in 2024 for modernisation of the home to include a large vaulted kitchen/family room and extensive leisure facilities in two outbuildings. See further notes below.
With over 5,600 square foot of space across two floors the accommodation is very spacious, while the large windows throughout flood the interiors with natural light. The layout of the home has been thoughtfully designed and is ideal for entertaining with a good balance of both formal and informal reception rooms.
The ground floor accommodation is accessed via a spacious and welcoming entrance hallway which leads to the principle reception spaces: to the southeast a grand drawing room, the west a family sitting room and to the east a formal dining room. Off these spaces there is additional accommodation by way of an impressive snooker room and a spacious library. The kitchen is situated ideally to take advantage of the views and access out to the pool and tennis court area. This spacious room connects to the utility room and through into the garage/workshop.
On the first floor, the principal bedroom is very spacious being 20 foot square, with a dual aspect to the rear and side providing commanding views over the park like grounds. Two Juliet balconies are best positioned to provide a stunning vista towards Clivedon House on the horizon of the Hedsor escarpment. There is a large en suite bathroom with separate jacuzzi bath and shower enclosure. A large guest bedroom has an en suite with separate bath and shower. Three further bedrooms have en suite bathrooms. A home office or bedroom 6 completes the first floor accommodation.
In addition to the principle accommodation there is a guest annexe suite, comprising a double bedroom with shower room and a sitting room with kitchen facilities. The annexe is ideal for long term guests or live-in help with the opportunity of independent access.
Overall the property provides a superb range of accommodation, well laid out with considerable thought having gone into the useability of the spaces and making best benefit of the views. The kitchen, dining room, drawing room and library for example, all lead out on to the beautiful rear terrace providing glorious views over the grounds and the countryside beyond.
Garage and parking is by way of a large double garage to one wing of the house, with a further garage and workshop to the other.
Outside
The property is set within expansive grounds of around seven acres, approached through a winding driveway that provides both privacy and intrigue; the grandeur of the house coming into focus as you travel up through an avenue of Italian Cyprus trees lining the driveway. The frontage provides ample parking, a turning circle and access to the garaging at the end of each wing of the property.
To the rear of the house the gardens have a been thoughtfully landscaped with a beautiful recreation space adjacent to the house. Comprising a large upper terrace with an outside lounge and bar, a lower terrace with hot tub, outside dining and kitchen space, heated swimming pool, Koi pond and tennis court all overlooking its own parkland grounds and the spectacular countryside.
In total the grounds comprise about 7 acres, carefully planted over the decades with specimen trees to create an effortless and relaxing parkland feel. There are formal lawns to the house, with a mix of mown paths and wildflower areas too.
The house benefits greatly from the natural topography of the house, where the mostly level ground around the house makes way to a gently slope away to the rear, providing the home and many of the principle rooms with outstanding views over the surrounding countryside. The remarkably rural outlook is in stark contrast to the convenient location which is only 30 miles from Marble Arch.
Planning Notes
Plans to extend the house and add two new detached outbuildings have been created as noted on the enclosed floor plans and site plan; such work having been granted under Permitted Development in March 2024.
Such work would add superb space equating to about 4,200 square foot (gross external). This work focussed mostly on creating an extraordinary kitchen, dining and family space by way of a large vaulted double-height orangery extension overlooking the garden. Furthermore, consent is for two new large outbuildings that provide an indoor pool and leisure complex as well as a separate entertainment room or home office.
If implemented it would create an outstanding environment built around the existing home, in total around 9,500 sqft.
Location
The villages of Cookham Dean, Cookham Rise and Cookham, each enjoy a semi-rural setting within easy reach of the motorway network and a fast rail access to London. Cookham Rise, about 0.7 miles away from the home, provides a good range of local shops and facilities together with a railway station providing a frequent connecting service to Maidenhead with its Crossrail/Elizabeth Line going to London, the West End and the City.
Cookham is one of the area's most coveted locations with countless public footpaths and bridleways through National Trust land. The rural village feel belies its superb convenience, with fast trains accessible from Maidenhead providing a sub-20 minute commute to London’s West End. The road network is equally strong with the M4 and M40 motorways within easy reach, providing alternative routes into town. Heathrow (terminal 5) via the M4 is only 16 miles away, being less than about a 30 minute drive on a clear run.
The nearby town of Marlow offers an eclectic mix of local independent and national retailers with numerous bars, cafes and restaurants around the town suitable for any occasion. The wider area opens out to yet more glorious rolling countryside and a designated Area of Outstanding Natural Beauty.
There is excellent walking within the Thames Valley and Chiltern countryside, boating on the River Thames and golf at various local courses, including Winter Hill and Temple. Ascot and Windsor racecourses are also within easy reach.
Schools, both state and private, are well catered for the in the area. Options in the area include Sir William Borlase's Grammar School, Wycombe Abbey, Caldicot Preparatory School and some excellent schools in the further area including Eton and Harrow.
Square Footage: 5,629 sq ft
Acreage: 6.82 Acres
Directions
At the bottom of Marlow’s High Street (at the suspension bridge) head away from the town over the river Thames, turning left onto Quarry Wood Road and continue for 1.3 miles up and over Winter Hill, the lane becoming Dean lane. After summiting Winter Hill continue past Herries Prep School for about a mile, turning left onto Bradcutts Lane, where the property will be on the right-hand side towards the top of the lane.
Additional Info
Council Tax = Band H
Brochures
Web Details- COUNCIL TAXA payment made to your local authority in order to pay for local services like schools, libraries, and refuse collection. The amount you pay depends on the value of the property.Read more about council Tax in our glossary page.
- Band: H
- PARKINGDetails of how and where vehicles can be parked, and any associated costs.Read more about parking in our glossary page.
- Yes
- GARDENA property has access to an outdoor space, which could be private or shared.
- Yes
- ACCESSIBILITYHow a property has been adapted to meet the needs of vulnerable or disabled individuals.Read more about accessibility in our glossary page.
- Ask agent
Bradcutts Lane, Cookham Dean, Berkshire, SL6
NEAREST STATIONS
Distances are straight line measurements from the centre of the postcode- Cookham Station0.5 miles
- Bourne End Station1.3 miles
- Marlow Station1.6 miles
About the agent
Why Savills
Founded in the UK in 1855, Savills is one of the world's leading property agents. Our experience and expertise span the globe, with over 700 offices across the Americas, Europe, Asia Pacific, Africa, and the Middle East. Our scale gives us wide-ranging specialist and local knowledge, and we take pride in providing best-in-class advice as we help individuals, businesses and institutions make better property decisions.
Outstanding property
We have been advising on
Notes
Staying secure when looking for property
Ensure you're up to date with our latest advice on how to avoid fraud or scams when looking for property online.
Visit our security centre to find out moreDisclaimer - Property reference BCS070037. The information displayed about this property comprises a property advertisement. Rightmove.co.uk makes no warranty as to the accuracy or completeness of the advertisement or any linked or associated information, and Rightmove has no control over the content. This property advertisement does not constitute property particulars. The information is provided and maintained by Savills, Marlow. Please contact the selling agent or developer directly to obtain any information which may be available under the terms of The Energy Performance of Buildings (Certificates and Inspections) (England and Wales) Regulations 2007 or the Home Report if in relation to a residential property in Scotland.
*This is the average speed from the provider with the fastest broadband package available at this postcode. The average speed displayed is based on the download speeds of at least 50% of customers at peak time (8pm to 10pm). Fibre/cable services at the postcode are subject to availability and may differ between properties within a postcode. Speeds can be affected by a range of technical and environmental factors. The speed at the property may be lower than that listed above. You can check the estimated speed and confirm availability to a property prior to purchasing on the broadband provider's website. Providers may increase charges. The information is provided and maintained by Decision Technologies Limited. **This is indicative only and based on a 2-person household with multiple devices and simultaneous usage. Broadband performance is affected by multiple factors including number of occupants and devices, simultaneous usage, router range etc. For more information speak to your broadband provider.
Map data ©OpenStreetMap contributors.
