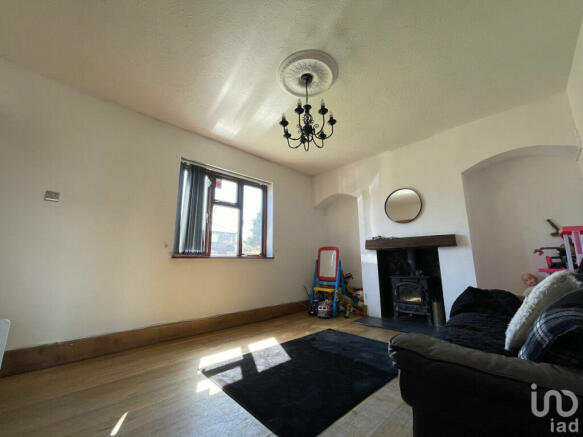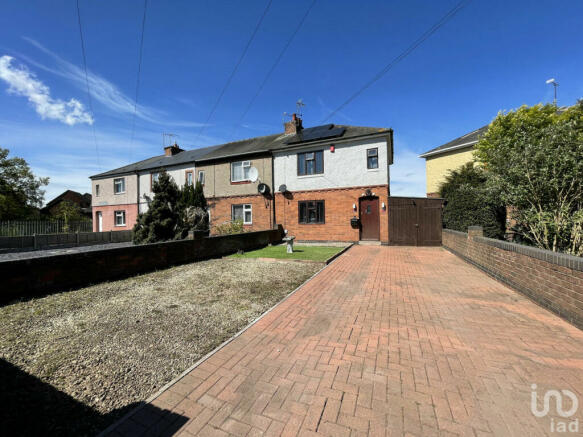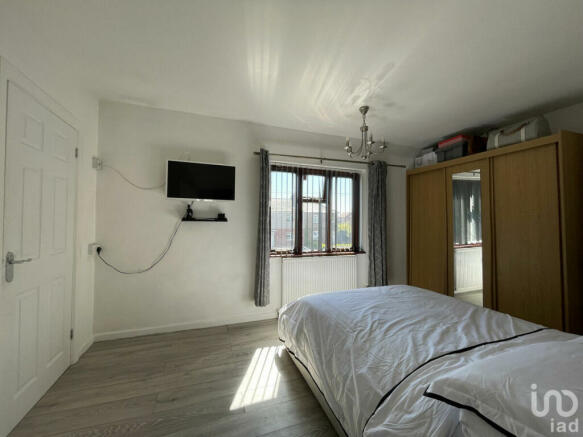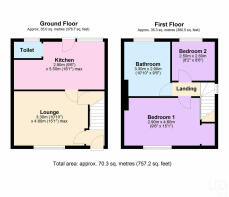
Abbey Cottages Willenhall Lane, Coventry, CV3

- PROPERTY TYPE
End of Terrace
- BEDROOMS
2
- BATHROOMS
2
- SIZE
757 sq ft
70 sq m
- TENUREDescribes how you own a property. There are different types of tenure - freehold, leasehold, and commonhold.Read more about tenure in our glossary page.
Freehold
Key features
- Luxury Bathroom,free standing bath and shower cubical
- Front and Rear Parking
- Fitted Modern Kitchen
- Solar Panels (Negotiable as extra)
- End Terrace Two Bedrooms
- Ground Floor WC
- Master Bedroom with walk in storage
- Rear Parking
- Large Patio and Gardens
Description
Internal:
Upon entering the hall and lounge, you'll immediately feel at home with the cozy wood-burning stove as the focal point. Laminate wood floors and decorative touches like the ceiling rose add to the inviting atmosphere. The lounge offers ample light from the front window and views over the front garden. Moving into the modern shaker-style kitchen, you'll find plenty of storage and integrated appliances, along with views of the private rear garden. The kitchen also features spotlights, chrome sockets, and a door leading to the cloakroom WC and rear garden.
Upstairs, the highlight is the spacious bathroom, complete with a beautiful freestanding bath and a corner shower. There are two double bedrooms, with the master boasting a walk-in cupboard/wardrobe.
Exterior:
The rear garden includes a large patio and side access, providing ample space for children to play. Additionally, there's shed storage and the option to include solar panels. The front garden offers paved parking space for multiple vehicles and is well-presented and welcoming.
Location:
Conveniently situated with easy access to schools, amenities, and motorway links. Nearby attractions include Walsgrave Hospital, Jaguar Land Rover, The Warwickshire Shopping Park, Coombe Abbey Country Park, and Brandon Marsh.
Summary:
This delightful home offers modern comfort for families, with potential for extension (subject to planning). With its appealing features and no chain, it's a must-see property.
Don't forget to explore the "Key Facts for Buyers" brochure for more information.
The boiler was last serviced 2021.
The electrics were fully checked in 2020 when owners purchased the property
The log fire has been serviced three times in the last four years
The solar panels are on a owners lease and can be purchased separately circa £14,000
EPC D.
Lounge
4.60m x 3.30m
Front lounge with wood flooring and log burner fire sat in the chimney place and a real cosy focal point with viewings over the front of the property set back from the road. Double glazed window and central heating radiator. Under stairs storage
Dining Kitchen
5.50m x 2.90m
A spacious fitted kitchen to three sides, with modern shaker units and worktop and tiled splash backs to compliment the look. Gas hob and electric oven and extractor. Sink set below the window overlooking the garden with mixer tap. Central heating radiator and space for washing machine and integrated fridge freezer and dishwasher. Door leading to cloaks WC. Plenty of space for a dining table too and the heart of this super home.
Cloaks WC
Door leading off within the kitchen and modern toilet and obscure side window.
Luxury Bathroom
3.30m x 2.90m
A magnificent bathroom, with corner shower, and red shower wall panelling. Super roll top bath sat in the middle of the room, with free standing taps and shower. Vanity sink unit with modern red splash back and mirror. Wall lighting. WC. Tall heated towel rail and central heating radiator
Master Bedroom
4.60m x 2.90m
Double bedroom situated at the front of the property with space for bedroom furniture plus a door leading to a walk in closet. Wall mounted TV point,central heating radiator and vertical blinds to the front window.
Well presented with laminate flooring
Bedroom Two
2.60m x 2.50m
Small double bedroom situated at the rear of the property with space for bedroom furniture and currently a children's bedroom Central heating radiator and laminate flooring
Front Garden and Parking
Set back from the road with a block paved driveway and lawn and decorative stone to the side. Plenty of parking for several vehicles
Rear Garden
Large block paved patio,outside lighting. Step into a low level walled perfect children's play area or chill out space, with fencing separating another patio space with shed,brick built store and double gates to the rear access where you will find communal parking and parkland beyond.
Entrance Hall
Step inside the hall and find useful cloaks space and stairs to the first floor and lovely wooden latch door to the lounge
Brochures
Brochure 1- COUNCIL TAXA payment made to your local authority in order to pay for local services like schools, libraries, and refuse collection. The amount you pay depends on the value of the property.Read more about council Tax in our glossary page.
- Band: A
- PARKINGDetails of how and where vehicles can be parked, and any associated costs.Read more about parking in our glossary page.
- Off street
- GARDENA property has access to an outdoor space, which could be private or shared.
- Yes
- ACCESSIBILITYHow a property has been adapted to meet the needs of vulnerable or disabled individuals.Read more about accessibility in our glossary page.
- Ask agent
Abbey Cottages Willenhall Lane, Coventry, CV3
NEAREST STATIONS
Distances are straight line measurements from the centre of the postcode- Coventry Station2.8 miles
- Canley Station4.2 miles
- Coventry Arena Station4.4 miles
About the agent
Professional marketing for your property
Our agents offer a premium service that includes professional marketing. Professional photography, detailed descriptions and in-depth research of your local are!
Bespoke serviceEach property and situation is different. At iad, we understand this and make sure each client gets a service that is tailored to them.
A dedicated agentYour iad agent
is with you from start to end. You will d
Notes
Staying secure when looking for property
Ensure you're up to date with our latest advice on how to avoid fraud or scams when looking for property online.
Visit our security centre to find out moreDisclaimer - Property reference RX378324. The information displayed about this property comprises a property advertisement. Rightmove.co.uk makes no warranty as to the accuracy or completeness of the advertisement or any linked or associated information, and Rightmove has no control over the content. This property advertisement does not constitute property particulars. The information is provided and maintained by iad, Nationwide. Please contact the selling agent or developer directly to obtain any information which may be available under the terms of The Energy Performance of Buildings (Certificates and Inspections) (England and Wales) Regulations 2007 or the Home Report if in relation to a residential property in Scotland.
*This is the average speed from the provider with the fastest broadband package available at this postcode. The average speed displayed is based on the download speeds of at least 50% of customers at peak time (8pm to 10pm). Fibre/cable services at the postcode are subject to availability and may differ between properties within a postcode. Speeds can be affected by a range of technical and environmental factors. The speed at the property may be lower than that listed above. You can check the estimated speed and confirm availability to a property prior to purchasing on the broadband provider's website. Providers may increase charges. The information is provided and maintained by Decision Technologies Limited. **This is indicative only and based on a 2-person household with multiple devices and simultaneous usage. Broadband performance is affected by multiple factors including number of occupants and devices, simultaneous usage, router range etc. For more information speak to your broadband provider.
Map data ©OpenStreetMap contributors.





