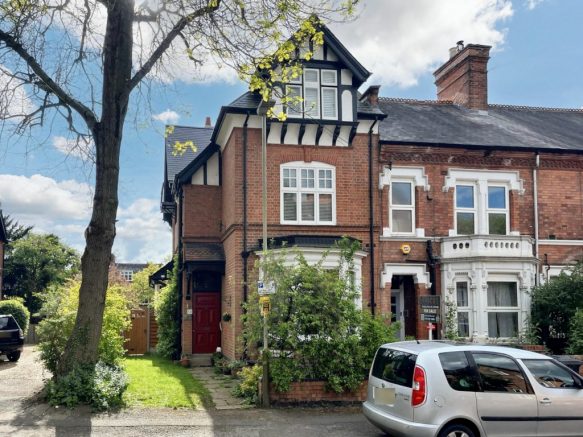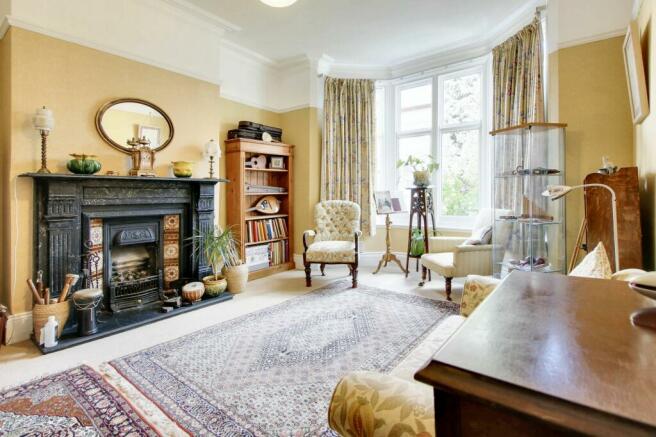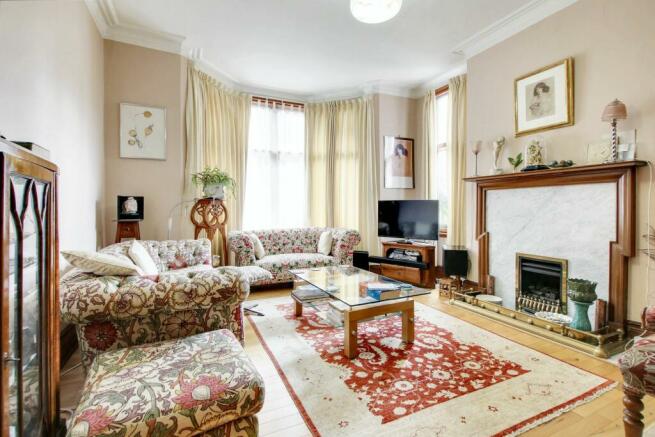
Springfield Road, Leicester, LE2

- PROPERTY TYPE
Villa
- BEDROOMS
5
- BATHROOMS
3
- SIZE
2,443 sq ft
227 sq m
- TENUREDescribes how you own a property. There are different types of tenure - freehold, leasehold, and commonhold.Read more about tenure in our glossary page.
Freehold
Key features
- Outstanding Extended Semi-Detached Residence
- Conveniently located near local amenities
- Five Bedrooms
- Impressive Kitchen Dining Area
- Two Bathrooms, One Shower Room
- Victorian Villa
- Off Road Parking
- Period Features
Description
Boasting elegance and charm, this outstanding extended semi-detached Victorian villa presents a rare opportunity to acquire a slice of grandeur in a convenient location. Situated within easy reach of local amenities, this captivating property offers five bedrooms, three reception rooms, and an impressive kitchen dining area perfect for hosting gatherings. Retaining period features throughout, the property exudes character and sophistication. Additionally, two bathrooms and a shower room ensure practicality for modern living. Off-road parking adds a practical touch to this distinguished residence, making it a desirable choice for those seeking both style and convenience.
The outdoor space of this property is equally enchanting, offering a tranquil retreat right at your doorstep. The rear garden is a botanical delight with a raised decked seating area perfect for al fresco dining, pond, well-maintained flowerbeds and shrubs, storage shed for garden essentials, a small pathway meandering through the lush greenery, and a lawn area for outdoor activities. A gate provides easy access to the front of the property, enhancing the flow between indoor and outdoor living making this property a true gem in the heart of a bustling neighbourhood.
For any additional information or to arrange a viewing of this outstanding family home, please feel free to get in touch with us.
Information
Freehold
EPC rating 41 E
Council tax band E
EPC Rating: E
Entrance Lobby
Enter the lobby via solid wood door with glazed panel above, tiled flooring.
Entrance Hallway
Access the hallway through a stained glazed solid oak door, featuring a sash window on the side elevation. The hallway includes stairs leading to the first floor, original tiled flooring, two radiators, and provides access to all rooms on the ground floor as well as the cellar.
Front Reception Room
4m x 5.3m
Featuring a sash bay window overlooking the front elevation, this property includes a fireplace with a marble inset, tiled hearth, and surround. Additional highlights consist of ceiling coving, picture rails, laminate flooring, and a radiator.
Rear Reception Room
4m x 5.3m
The rear reception room boasts a sash bay window on the side elevation, a gas fire with a tiled inset, hearth, and surround, picture rails, ceiling coving, and a radiator.
Ground Floor Cloak Room
This cloak room features a window on the side elevation, a low-level WC, a wash hand basin, tiled walls, and a tiled floor.
Kitchen/Diner
4m x 6m
A remarkable kitchen/diner boasting a large sash window on the side elevation, complemented by a Velux window. The kitchen is equipped with a sink, wall and base units with granite work surfaces, induction hob, gas hob, double oven, ample space for a fridge freezer and dishwasher. Features include part tiled walls and flooring, two radiators, with opening to the sun lounge.
Sun Lounge
3.6m x 5.4m
The room features windows and bi-folding doors on the side elevation, along with underfloor heating and tiled flooring. Doors to the utility room and the boot room.
Utility Room
3m x 1.3m
The utility room is equipped with a sink along with ample space for a washing machine.
Boot Room
2.7m x 1.3m
The boot room features a door leading to the rear elevation and is equipped with a radiator. Providing additional storage space.
Cellar
5.3m x 5.25m
This cellar features a window facing the front elevation and includes a fuse box and metres, creating an ideal storage space.
Landing
First-floor landing featuring a skylight window, staircase leading to the second floor, and a radiator.
Bedroom One
Bedroom one boasts a generous layout featuring a sash window that offers views of the front of the property. Additionally, it is enhanced by picture rails and a radiator.
Shower Room
1.9m x 1.1m
The shower room is equipped with a shower cubicle and wash hand basin.
Bedroom Two
4.4m x 4.5m
Bedroom two is also a spacious room and it features a sash window to the side elevation, two built-in wardrobes, and a radiator.
Bedroom Three
3.7m x 2.5m
Bedroom three has a sash window offering views of the rear elevation. The room is equipped with a fitted storage cupboard housing the boiler, as well as additional storage cupboards and a radiator. The room is ideal for a home office.
Family Bathroom
3.2m x 1.9m
The family bathroom features a stained glazed sash window to the side elevation, a roll-top bath with a handheld shower, a low-level WC, a bidet, tiled walls, a tiled floor, and a heated towel rail.
Second Floor Landing
Second-floor landing providing access to both bedrooms and the bathroom.
Bedroom Four
4.7m x 3.9m
Bedroom four features a window overlooking the front elevation, a window seat, exposed wooden floorboards, and a radiator.
Bedroom Five
5.5m x 3.9m
Fifth bedroom featuring a window to the side elevation, loft access suitable for storage, eaves storage, and a radiator.
Second Floor Bathroom
The bathroom consists of a composting WC, a half bath, wash hand basin, and a storage cupboard.
Rear Garden
The rear garden is featuring a raised decked seating area, pond, well-maintained flowerbeds and shrubs, storage shed, small pathway, and lawn area. Gate providing access to the front of the property.
Front Garden
The property features a small front garden adorned with flowerbeds, shrubs, and a paved pathway.
Parking - Driveway
The property features off-road parking for two vehicles.
Council TaxA payment made to your local authority in order to pay for local services like schools, libraries, and refuse collection. The amount you pay depends on the value of the property.Read more about council tax in our glossary page.
Band: E
Springfield Road, Leicester, LE2
NEAREST STATIONS
Distances are straight line measurements from the centre of the postcode- Leicester Station1.1 miles
- South Wigston Station2.5 miles
- Narborough Station4.9 miles
About the agent
Thank you for taking the time to visit our page here at Focus Property Sales & Management.
With more than 50 years combined experience we believe that we know what is important and how best to help our clients. Whether you are looking to buy your first home or moving on to your next, we will ensure that the process is explained from the outset, clients? expectations are set and we will stick to our promises.
If you are looking to rent or if you are a landlord, our lettings team ca
Notes
Staying secure when looking for property
Ensure you're up to date with our latest advice on how to avoid fraud or scams when looking for property online.
Visit our security centre to find out moreDisclaimer - Property reference 7c6392e5-491b-4c57-bed7-4eafd63d4bab. The information displayed about this property comprises a property advertisement. Rightmove.co.uk makes no warranty as to the accuracy or completeness of the advertisement or any linked or associated information, and Rightmove has no control over the content. This property advertisement does not constitute property particulars. The information is provided and maintained by Focus Property Sales and Management, Leicester. Please contact the selling agent or developer directly to obtain any information which may be available under the terms of The Energy Performance of Buildings (Certificates and Inspections) (England and Wales) Regulations 2007 or the Home Report if in relation to a residential property in Scotland.
*This is the average speed from the provider with the fastest broadband package available at this postcode. The average speed displayed is based on the download speeds of at least 50% of customers at peak time (8pm to 10pm). Fibre/cable services at the postcode are subject to availability and may differ between properties within a postcode. Speeds can be affected by a range of technical and environmental factors. The speed at the property may be lower than that listed above. You can check the estimated speed and confirm availability to a property prior to purchasing on the broadband provider's website. Providers may increase charges. The information is provided and maintained by Decision Technologies Limited. **This is indicative only and based on a 2-person household with multiple devices and simultaneous usage. Broadband performance is affected by multiple factors including number of occupants and devices, simultaneous usage, router range etc. For more information speak to your broadband provider.
Map data ©OpenStreetMap contributors.






