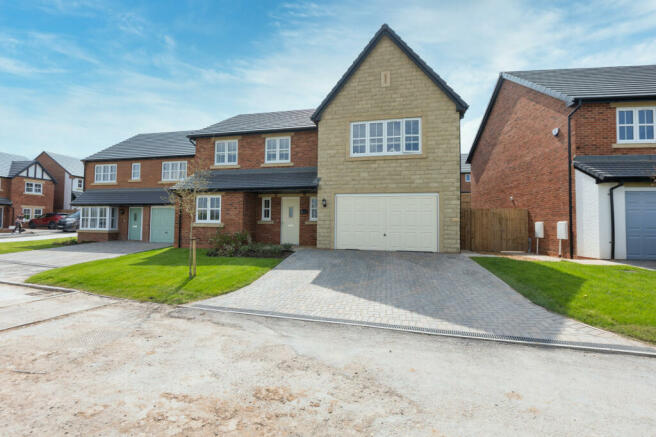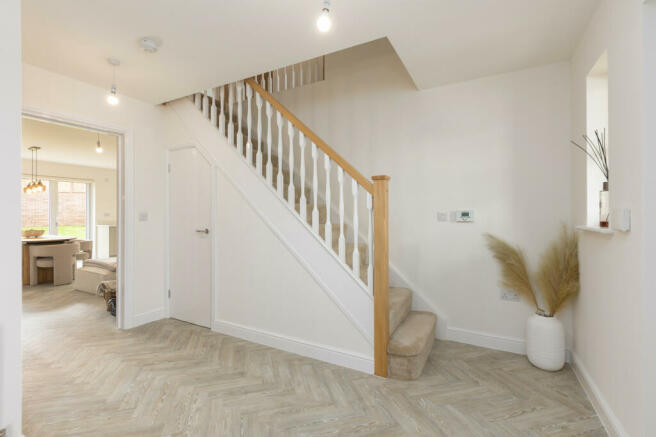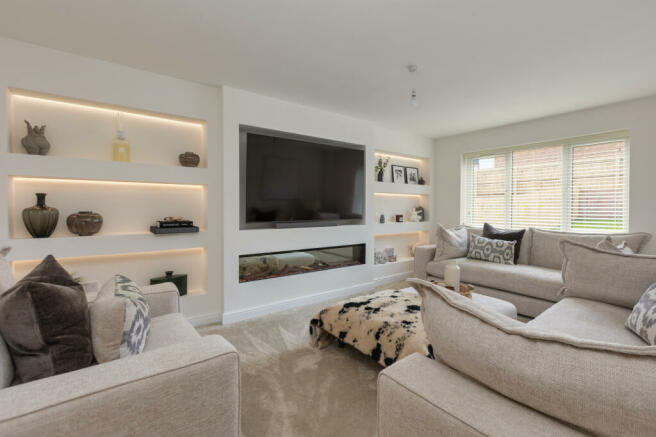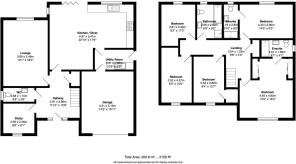
Quakers Walk, Kirkham, PR4

- PROPERTY TYPE
Detached
- BEDROOMS
5
- BATHROOMS
3
- SIZE
Ask agent
- TENUREDescribes how you own a property. There are different types of tenure - freehold, leasehold, and commonhold.Read more about tenure in our glossary page.
Freehold
Key features
- FANTASTIC CUL-DE-SAC LOCATION
- STUNNING OPEN PLAN KITCHEN/DINER
- 2 EN-SUITE BATHROOMS
- LARGE REAR GARDEN.
- CLOSE TO KIRKHAM GRAMMAR SCHOOL
- UPGRADED THROUGHOUT
- INTEGRATED DOUBLE GARAGE
- MODERN LUXURY HOME
Description
Upon entering, you are greeted by a spacious and welcoming hallway adorned with sun-bleached oak, Amtico herringbone-laid parquet flooring, providing access to all the downstairs rooms. The lounge, a peaceful retreat, features illuminated built-in display shelving, space for a recessed TV, Royal Supreme Mears carpet, and a large window to the rear, inviting an abundance of natural light.
The heart of the home is the stunning open-plan kitchen diner, upgraded with Nixons heritage oak cabinets and Calcutta Silestone worktops, including a matching waterfall style island and undermount stainless steel sink. Integrated appliances include a fridge freezer, dishwasher, five-ring gas hob with extractor, and an electric double oven. Bi-folding doors open to the rear garden, seamlessly blending indoor and outdoor living.
The utility room echoes the kitchen-s design with bleached oak parquet flooring and heritage oak cabinets topped with Calcutta Silestone.
A dedicated study offers a tranquil workspace with a window to the front and features an acoustic wood-paneled wall with tasteful neon lighting. The downstairs WC is conveniently equipped with a low-flush toilet, pedestal wash hand basin, and half porcelain-tiled walls.
Upstairs, five bedrooms lay comfortably carpeted with Mears carpets. The master bedroom boasts twin fitted wardrobes with mirrored doors and an en-suite bathroom featuring a three-piece white suite, fully tiled with porcelain. The second bedroom also includes a private three-piece en-suite.
The family bathroom presents a luxurious four-piece suite with a bath, shower cubicle with a thermostatic shower, low-flush WC, and pedestal wash hand basin, all surrounded by stunning fully-tiled porcelain.
Externally, the property offers a large, beautifully maintained lawn in the rear with a stone-flagged patio, perfect for outdoor enjoyment. The front garden features a block-paved driveway that provides parking for two cars and access to the integral garage with a powered up-and-over door.
This property exemplifies luxury family living, and viewing is essential to fully appreciate all that it offers.
GROUND FLOOR
HALLWAY 3.61 x 3.86 (1110 x 128)
LOUNGE 3.69 x 5.49 (121 x 180)
KITCHEN / DINER 6.97 x 5.41 (2210 x 179)
UTILITY 3.21 x 1.65 (106 x 55)
STUDY 2.58 x 2.46 (86 x 81)
WC 2.58 x 1.15 (86 x 39)
FIRST FLOOR
BEDROOM 1 4.40 x 4.92 (145 x 162)
EN-SUITE 2.61 x 1.39 (87 x 47)
BEDROOM 2 4.40 x 2.80 (145 x 92)
EN-SUITE 1.16 x 2.80 (310 x 92)
BEDROOM 3 2.52 x 4.57 (83 x 150)
BEDROOM 4 2.81 x 3.43 (92 x 113)
BEDROOM 5 2.53 x 3.82 (84 x 127)
BATHROOM 2.06 x 2.80 (69 x 92)
GARAGE 4.31 x 5.15 (142 x 1611)Disclaimer:
VIEWING
By appointment only arranged via the agent, Unique Estate Agency Ltd
INFORMATION
Please note this brochure including photography was prepared by Unique Estate Agency Ltd in accordance with the sellers instructions.
PROPERTY MISDESCRIPTIONS ACT
Under the Property Misdescription Act 1991, we endeavour to make our sales details accurate and reliable, but they should not be relied upon as statements or representations of fact and they do not constitute any part of an offer or contract these particulars are thought to be materially correct though their accuracy is not guaranteed & they do not form part of any contract.
MEASUREMENTS
All measurements are taken electronically and whilst every care is taken with their accuracy they must be considered approximate and should not be relied upon when purchasing carpets or furniture. No responsibility is taken for any error, omission or misunderstanding in these particulars which do not constitute an offer or contract.
WARRANTIES
The seller does not make any representations or give any warranty in relation to the property, and we have no authority to do so on behalf of the seller.
GENERAL
We strongly recommend that all information we provide about the property is verified by yourself or your advisors.
Notice
Please note we have not tested any apparatus, fixtures, fittings, or services. Interested parties must undertake their own investigation into the working order of these items. All measurements are approximate, and photographs provided for guidance only.
FREE VALUATION
If you would like to obtain an independent and completely free market appraisal, please contact Unique Estate Agency Ltd.
- COUNCIL TAXA payment made to your local authority in order to pay for local services like schools, libraries, and refuse collection. The amount you pay depends on the value of the property.Read more about council Tax in our glossary page.
- Ask agent
- PARKINGDetails of how and where vehicles can be parked, and any associated costs.Read more about parking in our glossary page.
- Yes
- GARDENA property has access to an outdoor space, which could be private or shared.
- Yes
- ACCESSIBILITYHow a property has been adapted to meet the needs of vulnerable or disabled individuals.Read more about accessibility in our glossary page.
- Ask agent
Quakers Walk, Kirkham, PR4
NEAREST STATIONS
Distances are straight line measurements from the centre of the postcode- Kirkham & Wesham Station1.1 miles
- Salwick Station1.5 miles
- Moss Side Station3.7 miles
About the agent
At Unique Estate Agency we pride ourselves on our truly unique approach to selling or letting your property.
Having opened our doors in 2016 we now have 3 state of the art offices strategically located across the Fylde Coast. Our rapid growth is down to our dedication, expertise and most of all our client's recommendations and referrals.
We offer an amazing quality of service using our excellent web-site and brilliant agency software, we have combined a quality of service with gre
Notes
Staying secure when looking for property
Ensure you're up to date with our latest advice on how to avoid fraud or scams when looking for property online.
Visit our security centre to find out moreDisclaimer - Property reference 7201. The information displayed about this property comprises a property advertisement. Rightmove.co.uk makes no warranty as to the accuracy or completeness of the advertisement or any linked or associated information, and Rightmove has no control over the content. This property advertisement does not constitute property particulars. The information is provided and maintained by Unique Estate Agency Ltd, Kirkham. Please contact the selling agent or developer directly to obtain any information which may be available under the terms of The Energy Performance of Buildings (Certificates and Inspections) (England and Wales) Regulations 2007 or the Home Report if in relation to a residential property in Scotland.
*This is the average speed from the provider with the fastest broadband package available at this postcode. The average speed displayed is based on the download speeds of at least 50% of customers at peak time (8pm to 10pm). Fibre/cable services at the postcode are subject to availability and may differ between properties within a postcode. Speeds can be affected by a range of technical and environmental factors. The speed at the property may be lower than that listed above. You can check the estimated speed and confirm availability to a property prior to purchasing on the broadband provider's website. Providers may increase charges. The information is provided and maintained by Decision Technologies Limited. **This is indicative only and based on a 2-person household with multiple devices and simultaneous usage. Broadband performance is affected by multiple factors including number of occupants and devices, simultaneous usage, router range etc. For more information speak to your broadband provider.
Map data ©OpenStreetMap contributors.





