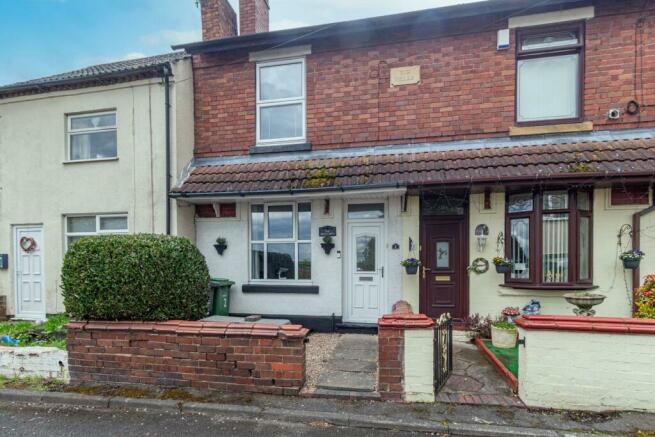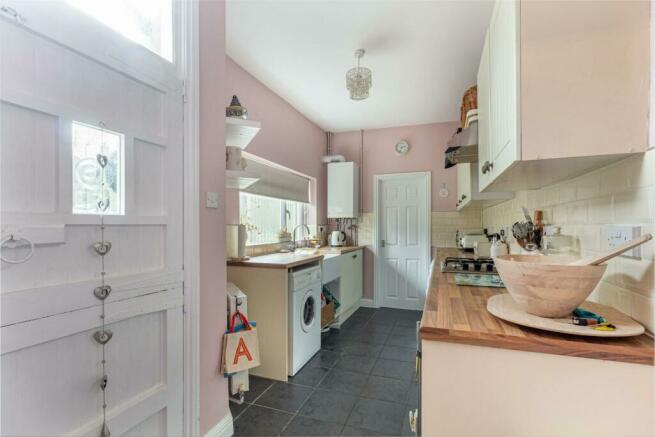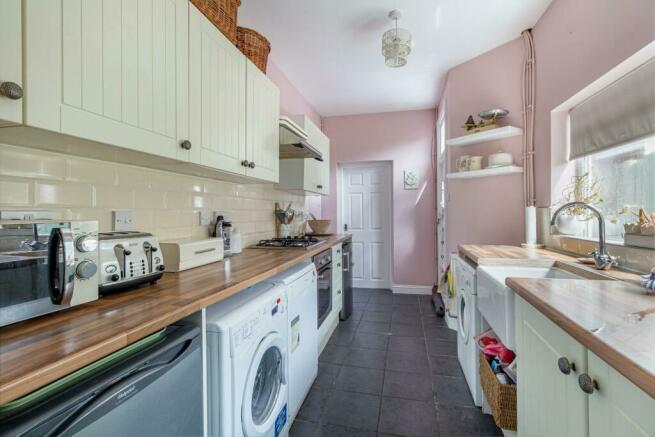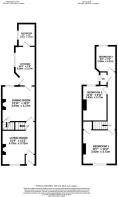Hickman Street, Stourbridge

- PROPERTY TYPE
Terraced
- BEDROOMS
3
- BATHROOMS
2
- SIZE
1,185 sq ft
110 sq m
- TENUREDescribes how you own a property. There are different types of tenure - freehold, leasehold, and commonhold.Read more about tenure in our glossary page.
Freehold
Key features
- Modernised three bedroom traditional style home
- Superb commuter location with easy access to Stourbridge Junction train station and motorway links
- Close to local schools
- Cul-De-Sac location
- Solid fuel burning stove
- Ground floor bathroom with first floor WC
- Two spacious reception rooms
Description
The two bathrooms in this modernised house ensure that there will be no more morning rush-hour traffic in the bathroom. You can enjoy the convenience and comfort of having your own space to get ready for the day ahead.
One of the standout features of this property is the solid fuel burning stove, adding a touch of warmth and character to the home. Imagine cosy evenings spent by the crackling fire, creating a truly inviting atmosphere.
In the kitchen, a delightful stable door captures the essence of rustic charm. Its divided design adds character while providing practical access to the outdoors, infusing the space with natural light and a gentle breeze.
This charming house features a living room adorned with gorgeous original wood flooring. Below lies a cellar, as spacious as the living room itself, offering possibilities for storage or creative use.
With a generous 1,184 sq ft of living space, there is ample room to personalise and make this house your own. The convenient location of this property means that you are never far from local amenities, schools, and transport links, making daily life that little bit easier.
Don't miss out on the opportunity to own this lovely terraced house in Stourbridge. Book a viewing today and envision the endless possibilities this property has to offer!
Approach - Being set behind a red-brick wall with decorative coping stone, small garden area to the front with a path leading to the front door
Entrance Hall - With a door leading from the front garden and a door leading to the living room
Living Room - 4.79 x 3.72 (15'8" x 12'2") - With a door leading from the entrance hall, a solid fuel burning stove with decorative 'Metro Tile' surround, quarry tile hearth, reconditioned original wooden flooring, a door leading to the dining room, a double glazed window to the front and a central heating radiator
Dining Room - 3.93 x 3.72 (12'10" x 12'2") - With a door leading from the living room, stairs leading to the first floor accommodation, an electric stove with decorative "Metro Tile" surround and quarry tile hearth, a door leading to the kitchen, a double glazed window to the rear and a central heating radiator
Kitchen - 4.38 x 2.27 (14'4" x 7'5") - With a door leading from the dining room, fitted with a range of wall and base units with worktops, integrated oven and hob with extractor above, ceramic Belfast sink with mixer tap, utility connection points, a door leading to the bathroom, a double glazed window to the side, a stable door leading to the rear garden and a central heating radiator
Family Bathroom - With a door leading from the kitchen, bath with shower over and tile surround with shower screen, a WC with push button flush, hand wash basin with mixer tap, a double glazed window to the side and a central heating radiator
Landing - With stairs leading from the dining room, doors to various rooms
Bedroom One - 3.83 x 3.72 (12'6" x 12'2") - With a door leading from the landing, access to storage cupboard, a double glazed window to the front and a central heating radiator
Bedroom Two - 3.93 x 2.72 (12'10" x 8'11") - With a door leading from the landing, a double glazed window to the rear and a central heating radiator
First Floor Wc - With a door leading from the landing, WC, hand wash basin and a sash window to the side
Bedroom Three - 2.89 x 2.27 (9'5" x 7'5") - With a door leading from the landing, double glazed window to the rear and a central heating radiator
Garden - With a door leading from the kitchen, patio area to the side, raised patio to the rear with decorative gravel and slabs
Cellar - With a door leading from the living room, stairs descending to below ground level room
Brochures
Hickman Street, StourbridgeBrochure- COUNCIL TAXA payment made to your local authority in order to pay for local services like schools, libraries, and refuse collection. The amount you pay depends on the value of the property.Read more about council Tax in our glossary page.
- Band: B
- PARKINGDetails of how and where vehicles can be parked, and any associated costs.Read more about parking in our glossary page.
- Ask agent
- GARDENA property has access to an outdoor space, which could be private or shared.
- Yes
- ACCESSIBILITYHow a property has been adapted to meet the needs of vulnerable or disabled individuals.Read more about accessibility in our glossary page.
- Ask agent
Energy performance certificate - ask agent
Hickman Street, Stourbridge
NEAREST STATIONS
Distances are straight line measurements from the centre of the postcode- Stourbridge Town Station0.6 miles
- Lye Station0.6 miles
- Stourbridge Junction Station0.8 miles
About the agent
RE/MAX Prime Estates in Stourbridge is a local, family owned estate agency franchise that operates under the global RE/MAX network. Our team of experienced agents offers a range of services, including property sales, lettings, and management, to clients in Stourbridge and surrounding areas. As part of the world-renowned RE/MAX network, we have access to a vast pool of resources and expertise to help clients achieve their property goals. Our focus on personalised customer service, coupled with
Notes
Staying secure when looking for property
Ensure you're up to date with our latest advice on how to avoid fraud or scams when looking for property online.
Visit our security centre to find out moreDisclaimer - Property reference 33077445. The information displayed about this property comprises a property advertisement. Rightmove.co.uk makes no warranty as to the accuracy or completeness of the advertisement or any linked or associated information, and Rightmove has no control over the content. This property advertisement does not constitute property particulars. The information is provided and maintained by Re/Max Prime Estates, Stourbridge. Please contact the selling agent or developer directly to obtain any information which may be available under the terms of The Energy Performance of Buildings (Certificates and Inspections) (England and Wales) Regulations 2007 or the Home Report if in relation to a residential property in Scotland.
*This is the average speed from the provider with the fastest broadband package available at this postcode. The average speed displayed is based on the download speeds of at least 50% of customers at peak time (8pm to 10pm). Fibre/cable services at the postcode are subject to availability and may differ between properties within a postcode. Speeds can be affected by a range of technical and environmental factors. The speed at the property may be lower than that listed above. You can check the estimated speed and confirm availability to a property prior to purchasing on the broadband provider's website. Providers may increase charges. The information is provided and maintained by Decision Technologies Limited. **This is indicative only and based on a 2-person household with multiple devices and simultaneous usage. Broadband performance is affected by multiple factors including number of occupants and devices, simultaneous usage, router range etc. For more information speak to your broadband provider.
Map data ©OpenStreetMap contributors.




