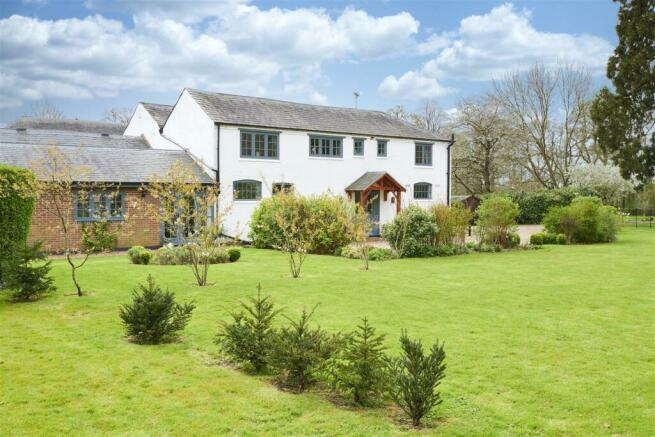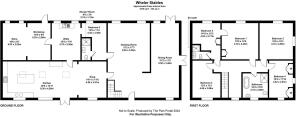Wheler Stables, Welford Road, Husbands Bosworth, Lutterworth

- PROPERTY TYPE
Link Detached House
- BEDROOMS
6
- BATHROOMS
3
- SIZE
Ask agent
- TENUREDescribes how you own a property. There are different types of tenure - freehold, leasehold, and commonhold.Read more about tenure in our glossary page.
Freehold
Key features
- Flexible accommodation
- Fully renovated
- Approximately half an acre
- Six Bedrooms
- Three Bathrooms
- Three reception rooms
- Option to create an annexe
- Internal workshop & Store
- Landscaped gardens
- Ample parking
Description
The property has undergone a complete renovation by the current vendors and provides flexible and elegant living, with the option of creating an annexe to the ground floor if required. The property is situated within this idyllic setting on a plot of approximately half an acre.
The accommodation is approaching 3,500 square foot and provides the following accommodation: Entrance hall, drawing room, dining room, bedroom with en-suite shower room, utility room, dining kitchen, snug, internal workshop and storeroom.
To the first floor there are five bedrooms, and two bathrooms. The property is heated via a ground source heat pump.
Wheler Stables is a rare visitor to the market.
Location - Located on the southern edge of Husbands Bosworth, approximately eight miles south of Market Harborough and lying in close proximity to the villages of Welford and Sibbertoft. The property is approached via a shared, tree lined sweeping drive.
Husbands Bosworth is situated between Market Harborough and Lutterworth and has a local school, public house, church and village shop. Kilworth Hotel and Kilworth Springs golf course is close by with more comprehensive amenities are available in Market Harborough which has benefited from considerable improvement in the last few years and now has a range of first class shops and restaurants as well as recreational, leisure facilities and schools. Market Harborough provides easy access for the A6 with its links to Leicester and Kettering as well as access to Northampton. The A14 is within reasonable travelling distance providing east/west travel and the M1 is also close by providing north/south travel. The main line railway gives access to London St. Pancras International in just over one hour.
Accommodation - Accessed via a Victorian style front door with leaded glazing and complementary panels to either side and brass hardware under canopy porch with pitched roof, wall mounted courtesy lighting to either side.
Entrance Hall - All principal accommodation off, stairs to first floor accommodation opening through to:
Dining Room - French doors with glazed fanlight over opening out onto side elevation, French doors with glazed fanlight over overlooking the courtyard, window to rear elevation, window to front elevation, tiled floor, wall lighting, original decorative feeder inset into wall.
Drawing Room - Obscure glazed windows to rear elevation, tiled floor, wall lighting, door through to:
Bedroom Six - Windows to rear elevation, tiled floor, wall lighting, cupboard housing fuse board, door through to:
En-Suite Shower Room - Fully tiled double shower enclosure with rainwater shower head and sliding glazed doors, low flush, push button w.c., pedestal wash hand basin, tiled floor.
Utility Room - Versatile double height space; perfect for adapting for other requirements. Base unit with inset one and a half bowl sink and drainer with mixer tap over, plumbing for washing machine, ample space for white goods, tiled floor, original feeder inset into wall, door through to internal workshop, door through to:
Living Kitchen - Full range of bespoke oak base and drawer units along with a range of full height units, granite preparation surface with complementary upstand, inset double sink and drainer with mixer tap over, separate drinking tap, space for coffee machine, granite preparation surface over central island with several base and drawer units, and integrated microwave, inset butchers block with pull out baskets beneath, integrated wine cooler. Smeg range cooker to include six burner gas hob (Calor gas) and two door oven, glass splashback, stainless steel extractor canopy over, space and plumbing for knock on door fridge, windows to rear elevation with views across the garden, three exposed trusses, vaulted ceiling, tiled floor, French doors opening onto garden, Velux windows, wall lighting along with pendant lighting, door through to:
Snug - Windows to front elevation. Tiled floor, wall lighting, sliding timber door on track system opening through to entrance hall.
Workshop - Ample space suitable for a multitude of uses, double height, stable door with fan light over, providing access onto the courtyard, window to rear elevation, original flooring, surface fitted electrical sockets, opening through to:
Storeroom - Door opening onto courtyard, window to rear elevation, space for additional white goods, boiler.
Stairs To -
First Floor Accommodation -
Galleried Landing - Windows to front elevation.
Master Bedroom - Windows to rear elevation with views across the courtyard, built in original cupboard, original picture rail, original marble fireplace with original green slip tiles to inset and hearth housing cast iron fireplace, door through to:
Bedroom Five - Window to rear elevation, original built in cupboard providing storage, loft access, original decorative cast iron fireplace with inset tiles, original picture rail, door to landing, door to:
Ensuite Shower Room - Tiled to dado height, tiling to the floor, fully tiled double shower enclosure with fixed rainwater shower head, back to wall push button low flush w.c., wall hung wash hand basin with mixer tap over.
Bedroom Two - Window to rear and side elevation, original picture rail.
Bedroom Three - Window to front elevation with views across the garden and parkland beyond, original decorative cast iron fireplace. Original picture rail.
Bedroom Four - Window to front elevation with views across the garden and parkland beyond, two original double built in full height cupboards, original picture rail, feature fireplace with timber surround.
Family Bathroom - Free standing bath with hand held telephone style shower head, tiled double shower enclosure with glazed screen and fitted rain water shower head, back to wall, push button, low flush w.c., pedestal wash hand basin with feature tiled splash back, tiling to dado height, wall mounted heated towel rail, obscure glazed window to front elevation, recessed low energy spot lighting to ceiling.
Outside - Wheler stables is approached via a tree lined sweeping drive and benefits from a plot size of approximately .49 of an acre. To the front of the property there is a generous expanse of lawn interspersed with herbaceous planting and specimen shrubs, the perimeter depicted by bespoke cast iron railings and gate. There is a brick-built pump house to the front of the property, a hard landscaped area providing ample parking for several vehicles. An area to the rear of the garden provides for outdoor entertaining and al-fresco dining, with further space for a polytunnel, and a second seating area. Wheler Stables owns the courtyard to the rear.
Important Information - The property will enjoy a right of access over the front drive subject to contributing a fair and reasonable proportion. The adjoining properties have a right to water from the well.
Heating is via a ground source heat pump
Mains electric and water are supplied to the property
Sewage via a shared septic tank at costing £35 - £40 per annum
Brochures
wheler stables, final May 24.pdf- COUNCIL TAXA payment made to your local authority in order to pay for local services like schools, libraries, and refuse collection. The amount you pay depends on the value of the property.Read more about council Tax in our glossary page.
- Band: D
- PARKINGDetails of how and where vehicles can be parked, and any associated costs.Read more about parking in our glossary page.
- Yes
- GARDENA property has access to an outdoor space, which could be private or shared.
- Yes
- ACCESSIBILITYHow a property has been adapted to meet the needs of vulnerable or disabled individuals.Read more about accessibility in our glossary page.
- Ask agent
Wheler Stables, Welford Road, Husbands Bosworth, Lutterworth
NEAREST STATIONS
Distances are straight line measurements from the centre of the postcode- Market Harborough Station7.0 miles
About the agent
Based in Market Harborough and established to serve the needs of south Leicestershire and north Northamptonshire, Naylors Chartered Surveyors and Estate Agents are a dedicated firm of property consultants who serve a wide variety of clients and their situations. Other services include property management, professional work and agency including the sale of houses, farms, land, commercial property and development sites.
We are Chartered Surveyors who can often look at the wider issues re
Industry affiliations



Notes
Staying secure when looking for property
Ensure you're up to date with our latest advice on how to avoid fraud or scams when looking for property online.
Visit our security centre to find out moreDisclaimer - Property reference 33077476. The information displayed about this property comprises a property advertisement. Rightmove.co.uk makes no warranty as to the accuracy or completeness of the advertisement or any linked or associated information, and Rightmove has no control over the content. This property advertisement does not constitute property particulars. The information is provided and maintained by Naylors, Market Harborough. Please contact the selling agent or developer directly to obtain any information which may be available under the terms of The Energy Performance of Buildings (Certificates and Inspections) (England and Wales) Regulations 2007 or the Home Report if in relation to a residential property in Scotland.
*This is the average speed from the provider with the fastest broadband package available at this postcode. The average speed displayed is based on the download speeds of at least 50% of customers at peak time (8pm to 10pm). Fibre/cable services at the postcode are subject to availability and may differ between properties within a postcode. Speeds can be affected by a range of technical and environmental factors. The speed at the property may be lower than that listed above. You can check the estimated speed and confirm availability to a property prior to purchasing on the broadband provider's website. Providers may increase charges. The information is provided and maintained by Decision Technologies Limited. **This is indicative only and based on a 2-person household with multiple devices and simultaneous usage. Broadband performance is affected by multiple factors including number of occupants and devices, simultaneous usage, router range etc. For more information speak to your broadband provider.
Map data ©OpenStreetMap contributors.




