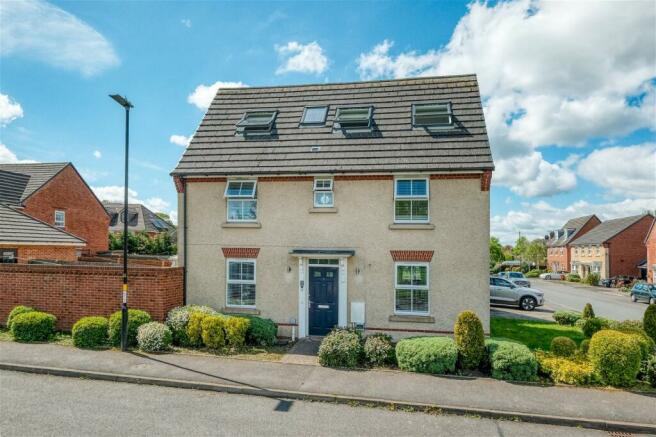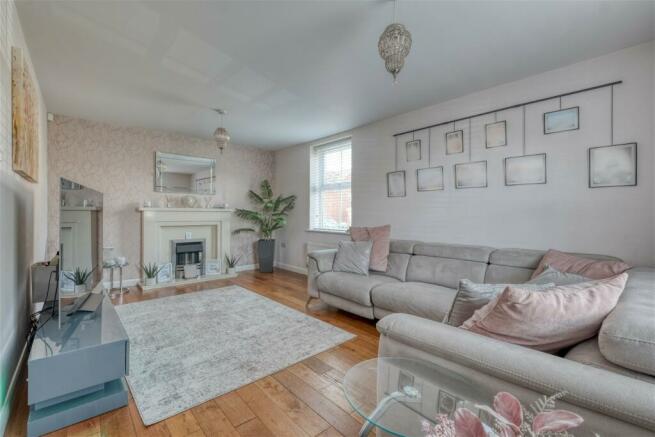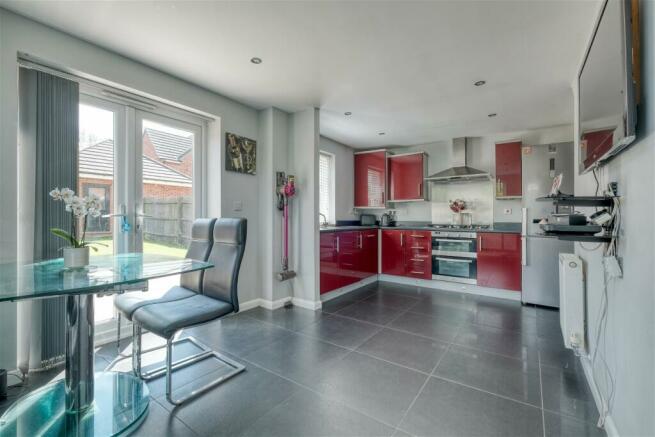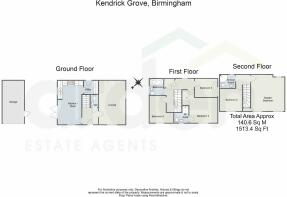
Kendrick Grove, Birmingham, B28 0GB

- PROPERTY TYPE
Detached
- BEDROOMS
5
- BATHROOMS
3
- SIZE
1,513 sq ft
141 sq m
- TENUREDescribes how you own a property. There are different types of tenure - freehold, leasehold, and commonhold.Read more about tenure in our glossary page.
Freehold
Key features
- Five Bedrooms
- Ensuite & Shower Room & Family Bathroom & Downstairs W.C
- Garage & Off Road Parking
- Utility
- Convenient Location
- 12 Years Old
- Spacious Lounge
- Close To Local Amenities
Description
Welcome to this impressive 5-bedroom detached house located in a well-established development in Hall Green. Situated in a 12-year-old development, this property offers modern living spaces and desirable amenities, making it the perfect family home.
Approaching the property, you'll be pleased to find a garage and off-street parking, providing convenient parking options for residents and visitors alike. The property enjoys a prime location overlooking the recreational ground, offering picturesque views and a sense of tranquillity.
Upon entering the property, you're greeted by a spacious lounge on your right, providing a comfortable space to relax and entertain. A downstairs WC off the hallway adds convenience to the layout. To your right, the kitchen and utility room await, offering modern amenities and plenty of storage space for culinary endeavours. Patio doors from the kitchen lead out to the garden, providing seamless indoor-outdoor living and making it easy to entertain al fresco. The garden itself is a great space, featuring a large patio area perfect for outdoor dining and relaxation. With the garden being low maintenance it ensures that the outdoor space is easy to care for, while access to the garage from the garden adds practicality to the layout.
Heading upstairs, you'll find three good-sized bedrooms, one of which boasts an ensuite bathroom for added convenience and privacy. The other two bedrooms share a well-appointed family bathroom. Excellent storage off the landing provides plenty of space to keep belongings organized and out of sight.
To the top floor, which has been recently converted, you'll discover another two good-sized bedrooms, the top floor also has its own separate shower room which services both bedrooms. This additional space offers versatility and flexibility, providing ample room for growing families or accommodating guests.
Hall Green is a vibrant town offering a selection of shopping and eating facilities, plus easy access for commuters into Birmingham City Centre via Hall Green Train Station. Nearby, is also Solihull Town Centre with a number of amenities, shops, eateries and the Touchwood Shopping Mall.
Please read the following: These particulars are for general guidance only and are based on information supplied and approved by the seller. Complete accuracy cannot be guaranteed and may be subject to errors and/or omissions. They do not constitute a contract or part of a contract in any way. We are not surveyors or conveyancing experts therefore we cannot and do not comment on the condition, issues relating to title or other legal issues that may affect this property. Interested parties should employ their own professionals to make enquiries before carrying out any transactional decisions. Photographs are provided for illustrative purposes only and the items shown in these are not necessarily included in the sale, unless specifically stated. The mention of any fixtures, fittings and/or appliances does not imply that they are in full efficient working order and they have not been tested. All dimensions are approximate. We are not liable for any loss arising from the use of these details.
Garage - 5.25m x 2.68m (17'2" x 8'9")
Lounge - 5.42m x 3.28m (17'9" x 10'9")
WC - 1.52m x 0.93m (4'11" x 3'0")
Kitchen/Diner - 5.41m x 3.16m (17'8" x 10'4") max
Utility Room - 1.75m x 1.65m (5'8" x 5'4")
Stairs To First Floor Landing
Bedroom 3 - 4.35m x 4.06m (14'3" x 13'3") max
Ensuite - 2.04m x 1.78m (6'8" x 5'10") max
Bedroom 4 - 3.33m x 2.94m (10'11" x 9'7") max
Bedroom 5 - 2.79m x 2.26m (9'1" x 7'4")
Bathroom - 1.99m x 1.66m (6'6" x 5'5")
Stairs To Second Floor Landing
Master Bedroom - 4.48m x 4.15m (14'8" x 13'7") max
Bedroom 2 - 3.16m x 2.74m (10'4" x 8'11") max
Shower Room - 1.9m x 1.63m (6'2" x 5'4")
Council TaxA payment made to your local authority in order to pay for local services like schools, libraries, and refuse collection. The amount you pay depends on the value of the property.Read more about council tax in our glossary page.
Band: D
Kendrick Grove, Birmingham, B28 0GB
NEAREST STATIONS
Distances are straight line measurements from the centre of the postcode- Hall Green Station0.5 miles
- Yardley Wood Station0.6 miles
- Spring Road Station1.1 miles
About the agent
Here at Arden we recognise that your home is often your most valuable asset. We also understand that whether you're buying, selling or renting you want a smooth, stress free experience. Here are some of the benefits you will enjoy if you instruct us to sell or rent your property:
• Free Valuation & Advice on how to sell your home
• Dedicated Team & Extended Hours – 8:30am – 7pm
• Accompanied Viewings
• Unrivalled Web Marketing - Your property will be visible on all the
Industry affiliations

Notes
Staying secure when looking for property
Ensure you're up to date with our latest advice on how to avoid fraud or scams when looking for property online.
Visit our security centre to find out moreDisclaimer - Property reference S943572. The information displayed about this property comprises a property advertisement. Rightmove.co.uk makes no warranty as to the accuracy or completeness of the advertisement or any linked or associated information, and Rightmove has no control over the content. This property advertisement does not constitute property particulars. The information is provided and maintained by Arden Estates, Solihull. Please contact the selling agent or developer directly to obtain any information which may be available under the terms of The Energy Performance of Buildings (Certificates and Inspections) (England and Wales) Regulations 2007 or the Home Report if in relation to a residential property in Scotland.
*This is the average speed from the provider with the fastest broadband package available at this postcode. The average speed displayed is based on the download speeds of at least 50% of customers at peak time (8pm to 10pm). Fibre/cable services at the postcode are subject to availability and may differ between properties within a postcode. Speeds can be affected by a range of technical and environmental factors. The speed at the property may be lower than that listed above. You can check the estimated speed and confirm availability to a property prior to purchasing on the broadband provider's website. Providers may increase charges. The information is provided and maintained by Decision Technologies Limited. **This is indicative only and based on a 2-person household with multiple devices and simultaneous usage. Broadband performance is affected by multiple factors including number of occupants and devices, simultaneous usage, router range etc. For more information speak to your broadband provider.
Map data ©OpenStreetMap contributors.





