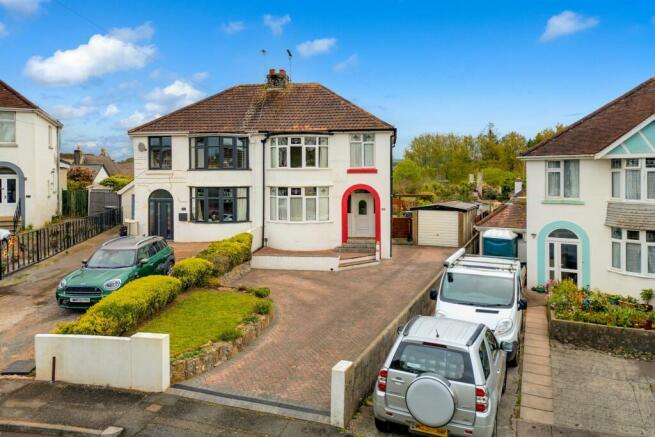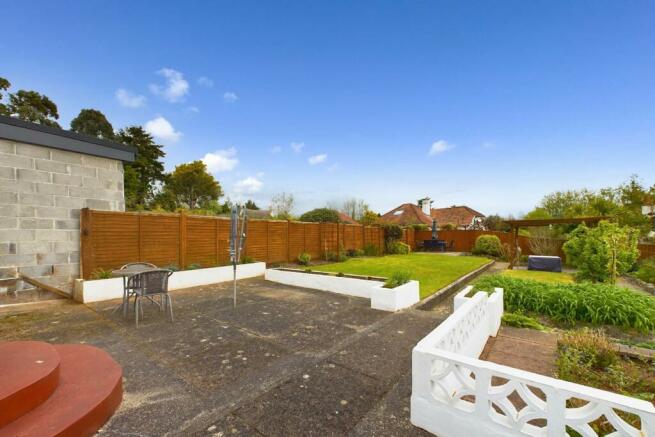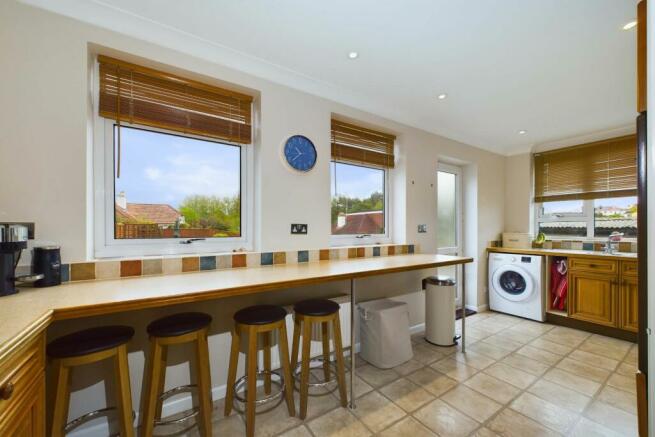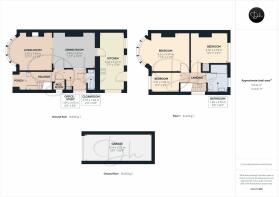Banbury Park, Torquay

- PROPERTY TYPE
Semi-Detached
- BEDROOMS
3
- BATHROOMS
2
- SIZE
Ask agent
- TENUREDescribes how you own a property. There are different types of tenure - freehold, leasehold, and commonhold.Read more about tenure in our glossary page.
Freehold
Key features
- Detached Garage with Power & Lighting
- Spacious Block Paved Driveway for Multiple Vehicles
- Meticulously Landscaped Expansive Rear Garden
- Versatile & Generously Proportioned Interior
- Three Well-appointed Bedrooms
- Stylish & Modern Three-piece Bathroom
- Family-friendly Cul-de-sac
- Excellent Schools & Proximity to Torbay Hospital
Description
Inside, the property impresses with its generously proportioned rooms, including two reception rooms and a study, offering versatile living options. The kitchen, positioned at the rear, grants direct access to the garden, enhancing convenience. Upstairs, three well-appointed bedrooms complement a stylish and modern three-piece bathroom.
Situated in the family-friendly Banbury Park cul-de-sac, residents benefit from on-street parking. Shiphay's reputation for excellent schools and exceptionally close proximity to Torbay Hospital add to its appeal. Local amenities such as the post office, pharmacy, pubs, and restaurants are within easy reach, fostering a convenient lifestyle.
Shiphay, located in the picturesque town of Torquay, offers residents the warm climate, pristine bathing waters, and refreshing sea air. With golden beaches curving around the bay and charming shingle coves nearby, outdoor recreation is abundant. Torquay itself boasts a vibrant community with superb shopping, waterfront dining, cultural venues including a theatre, and lively bars, ensuring a fulfilling quality of life for its residents.
Council Tax Band: C (Torbay Council)
Tenure: Freehold
Entrance
Welcoming you into the property is an enclosed and spacious porch accessed via steps from the front driveway. The porch features overhead lighting for added convenience. Moving through the double-glazed entrance door with decorative stained glass, you enter the reception hall. Here, you'll find the staircase leading to the first floor, accompanied by under-stair storage providing a practical mudroom area with ample storage space. Engineered wood flooring and a built-in meter cupboard adjacent to the radiator add to the hall's functionality.
Snug/office
Continuing the theme of engineered wood flooring from the reception hall, this versatile room offers flexibility as an office or snug. Natural light filters in through a double-glazed side window. A built-in cupboard houses the gas fired boiler, enhancing room utility.
Cloakroom
Conveniently positioned, the cloakroom features engineered wood flooring and includes a close coupled WC, a pedestal wash basin with tiled splashback, and a wall-mounted heated towel rail.
Dining room
Accessible from the reception hall via a glazed wooden internal door, the dining room provides ample space for a large dining table. Carpeted flooring complements the room's spaciousness, while built-in storage cupboards with fitted shelving flank the chimney breast, offering additional storage options. An open archway connects the living and dining areas.
Living room
Adorned with matching carpets from the dining room, the living room is brightened by a large double-glazed bay window to the front. A feature fireplace takes centre stage with a wooden surround, tiled hearth, and inset living flame gas fire, creating a cosy ambiance.
Kitchen
Accessible from the dining room, the spacious kitchen boasts a two-sided aspect, providing plenty of natural light. Fitted with a comprehensive range of wall and floor mounted kitchen units, including cupboards, drawers, and a breakfast bar seating area, the kitchen offers functionality and comfort. Double glazed windows to the side and rear aspects offer views across the garden and surrounding area. A double glazed door leads to the rear garden, enhancing indoor-outdoor flow.
Bedroom one
A bright and spacious double bedroom with neutral décor and a double glazed bay window to the front, offering views across the surrounding area.
Bedroom two
Situated at the rear of the property, this double bedroom features neutral décor, carpet flooring, and a double glazed window overlooking the rear garden. A small built-in cupboard provides additional storage.
Bedroom three
Laid with carpet and featuring a double glazed window to the front, this bedroom offers versatility for various uses.
Bathroom
Recently fitted with a contemporary and sleek three-piece suite, the bathroom exudes modernity and sophistication. The suite comprises a panelled bath tub with shower over, a sleek white vanity unit incorporating a wash basin, and a concealed cistern toilet with cupboard storage. An obscured double glazed window provides natural light, while an anthracite grey heated towel rail adds warmth and functionality.
Detached garage
Accessible from the driveway, the detached garage features an up and over door, power, and lighting, offering parking or storage solutions.
OUTSIDE
The property's frontage features a block paved driveway providing parking for approximately three to four cars. It also features raised lawn and patio areas adding to its aesthetic appeal. A side gate grants access to the meticulously maintained and landscaped large rear garden. This garden is divided into several areas including lawn, paved patio with pergola, seating area, and vegetable gardens. It is enclosed by timber fencing and walling, ensuring privacy and tranquillity.
Brochures
BrochureFull Details- COUNCIL TAXA payment made to your local authority in order to pay for local services like schools, libraries, and refuse collection. The amount you pay depends on the value of the property.Read more about council Tax in our glossary page.
- Band: C
- PARKINGDetails of how and where vehicles can be parked, and any associated costs.Read more about parking in our glossary page.
- Off street
- GARDENA property has access to an outdoor space, which could be private or shared.
- Private garden
- ACCESSIBILITYHow a property has been adapted to meet the needs of vulnerable or disabled individuals.Read more about accessibility in our glossary page.
- Ask agent
Banbury Park, Torquay
NEAREST STATIONS
Distances are straight line measurements from the centre of the postcode- Torre Station0.8 miles
- Torquay Station1.5 miles
- Paignton Station3.1 miles
About the agent
Established in 2021, Daniel Hobbin Estate Agents was launched with the ambition to provide a first-class, transparent and bespoke service which is custom-made to each individual client. With our comprehensive grasp of the local property market and our extensive marketing experience, you will be able to sell or let your property with the assurance you are receiving the finest service possible. Visit our website to explore our stunning range of properties for sale or to rent in the English Rivi
Industry affiliations

Notes
Staying secure when looking for property
Ensure you're up to date with our latest advice on how to avoid fraud or scams when looking for property online.
Visit our security centre to find out moreDisclaimer - Property reference RS0390. The information displayed about this property comprises a property advertisement. Rightmove.co.uk makes no warranty as to the accuracy or completeness of the advertisement or any linked or associated information, and Rightmove has no control over the content. This property advertisement does not constitute property particulars. The information is provided and maintained by Daniel Hobbin Estate Agents, Torquay. Please contact the selling agent or developer directly to obtain any information which may be available under the terms of The Energy Performance of Buildings (Certificates and Inspections) (England and Wales) Regulations 2007 or the Home Report if in relation to a residential property in Scotland.
*This is the average speed from the provider with the fastest broadband package available at this postcode. The average speed displayed is based on the download speeds of at least 50% of customers at peak time (8pm to 10pm). Fibre/cable services at the postcode are subject to availability and may differ between properties within a postcode. Speeds can be affected by a range of technical and environmental factors. The speed at the property may be lower than that listed above. You can check the estimated speed and confirm availability to a property prior to purchasing on the broadband provider's website. Providers may increase charges. The information is provided and maintained by Decision Technologies Limited. **This is indicative only and based on a 2-person household with multiple devices and simultaneous usage. Broadband performance is affected by multiple factors including number of occupants and devices, simultaneous usage, router range etc. For more information speak to your broadband provider.
Map data ©OpenStreetMap contributors.




