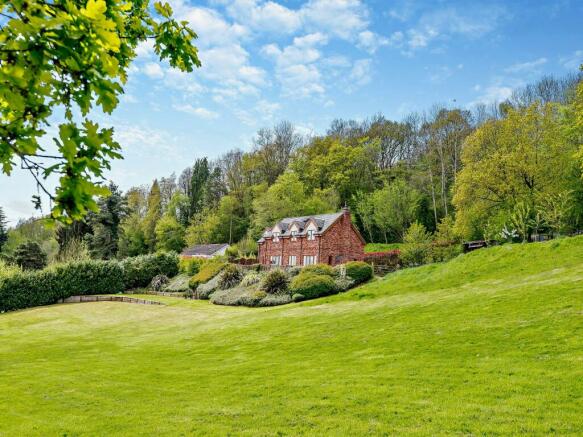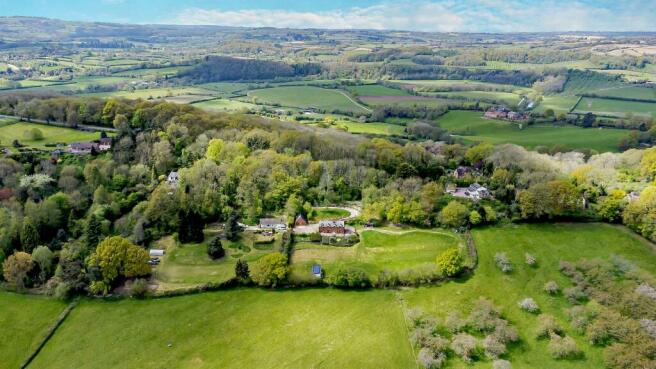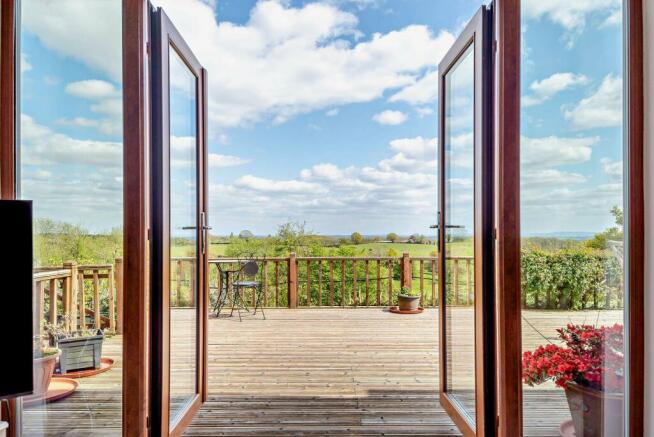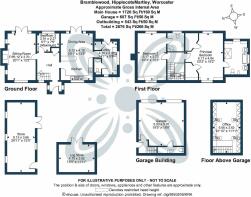Hipplecote, Martley, WR6

- PROPERTY TYPE
Detached
- BEDROOMS
3
- BATHROOMS
2
- SIZE
1,722 sq ft
160 sq m
- TENUREDescribes how you own a property. There are different types of tenure - freehold, leasehold, and commonhold.Read more about tenure in our glossary page.
Freehold
Key features
- Outstanding far reaching views
- Eco Home with huge specification
- 3 Bedrooms with easy potential for 4 bedrooms
- Sitting in around 2.3 acres of grounds and woodland
- Chantry Catchment area and only 2 miles from Martley village
- Double Garage with spacious office above
- Solar Panels, Air Source Heat pump, MVHR air filtration
- NO UPWARDS CHAIN - Vacant possession upon completion!
Description
A Rare Eco-Home Gem, with Panoramic Views
Welcome to an extraordinary opportunity to own a masterpiece of modern eco-living. Nestled within approximately 2.3 acres and in the most beautiful position, this state-of-the-art eco-home, built in 2013, is the embodiment of sustainable, luxury living.
Key Features:
Deceptively Spacious: This 2/3-bedroom country home offers the potential for additional bedrooms, designed to maximise space and comfort.
Triple Glazing: An abundance of natural light and warmth with triple glazing, ensuring optimal energy efficiency.
Elevated Position: Enjoy breathtaking, far-reaching views from the prominent elevation of this rural home.
Sustainable Design: Constructed with Structural Insulated Panels (SIPS) and natural brick, the eco-conscious design is complemented by eco-features such as an air source heat pump, solar panels, and an MVHR system, all contributing to its impressive EPC rating of "B".
Education:
For families, esteemed educational institutions such as Martley CE Primary School and the renowned Chantry School are within easy reach. Additionally, Worcester boasts prestigious independent schools, including King's School and Royal Grammar School.
Accommodation:
Ground Floor: A grand entrance hallway leads to the heart of the home, featuring a well-appointed kitchen/dining area, cozy sitting room with a Swedish log-burner, and a versatile study/bedroom. Underfloor heating throughout ensures year-round comfort. There is also an under-stairs cupboard as well as a useful cloakroom.
First Floor: The oak staircase leads to a luxurious master suite with walk-in wardrobes and a spacious en-suite bathroom. A second bedroom offers the flexibility to be divided into two, with a shared shower-suite.
Outside:
The property boasts a separate double garage with offices, offering potential for conversion, subject to planning permission. Additional amenities include a workshop, log shed, and ample parking with an electric charging point for E-Vehicles.
EPC Rating: B
Kitchen and Diner
6.12m x 4.19m
An eye-catching and contemporary kitchen full of top-of-the-range appliances set with a stunning granite work surface. Appliances include the all essential wine fridge, under counter fridge & separate freezer, dishwasher and 3 oven with induction hob electric cooker. The kitchen and dining has underfloor heating and large patio doors that open onto the terrace outside and the fabulous view beyond; the full-height windows allow an abundance of natural light to be absorbed into this wonderful room.
Hallway
The welcoming hallway is a spacious, light and bright area with a useful understairs cupboard & cloakroom. The hall gives access to all parts of the house from the front door porch. This is the ideal area for welcoming guests into your new home.
Sitting Room
6.12m x 3.7m
The sitting room is spacious reception room with double doors that not only take in the vast vista beyond but provide seamless access to the outside terrace. Its central focal point is a centrally positioned log burning stove which adds quaint a stylish ambience to the room. With triple aspects this room really does absorb a huge amount of natural light.
Utility
4.3m x 2.98m
The utility has matching units and work surfaces to the kitchen and hosts the back door which works well for everyday use. integrated is a useful boot/outdoor clothing cupboard and separate downstairs WC/cloakroom. There is plumbing for the washing machine, a sink with mixer tap the location of the hot water tank, the air source heating & hot water control unit.
Bedroom 3
2.91m x 2.37m
The property is aided by a ground-floor single bedroom, ideal for guests.
Windows overlook the land, and the far-reaching views beyond.
Master Ensuite bedroom
6.17m x 4.94m
The Master Bedroom is a vast space with vaulted ceilings and dual aspects allowing an abundance of natural light to flood in. "His 'n Her" walk-in-wardrobes dressing area and a luxurious en suite bathroom with deep bathtub, shower cubicle WC and twin sinks, 3 heated towel rails as well as underfloor heating.
Bedroom 2
6.17m x 3.73m
Bedroom 2 is another hugely spacious room to the extent with an easy modification it could become two double bedrooms creating a four-bedroom home. It has dual aspects and a large en suite shower room with WC, basin, shower cubicle and a heated towel rail.
Balcony
An exceptional addition to the main house whereby all the garden side doors seamlessly flow onto this incredible terrace that captures the rolling topography beyond including a head on view of Malvern Hill and Bredon Hill in the far distance.
Garden
The extensive gardens and grounds extend to approximately 2.3 acres and enjoy a large paddock a several elevated seating positions to take in the incredible setting this property is blessed with.
Within the grounds there is a woodland area with bluebell wood and a sweeping shared driveway to the property. (Owned by Bramblewood).
Parking - Garage
Bramblewood has a large detached double garage (5.93m x 5.7m) with cavernous space inside to easily fit two large cars with a workshop area and a gardener's WC. Upstairs is the large home office (6.66m x 3.63m) with sky-lights and ample space for several desks.
Parking - Driveway
There is gravel driveway parking for many vehicles and includes a charging point for EV vehicles.
- COUNCIL TAXA payment made to your local authority in order to pay for local services like schools, libraries, and refuse collection. The amount you pay depends on the value of the property.Read more about council Tax in our glossary page.
- Band: E
- PARKINGDetails of how and where vehicles can be parked, and any associated costs.Read more about parking in our glossary page.
- Garage,Driveway
- GARDENA property has access to an outdoor space, which could be private or shared.
- Private garden
- ACCESSIBILITYHow a property has been adapted to meet the needs of vulnerable or disabled individuals.Read more about accessibility in our glossary page.
- Ask agent
Energy performance certificate - ask agent
Hipplecote, Martley, WR6
NEAREST STATIONS
Distances are straight line measurements from the centre of the postcode- Malvern Link Station6.8 miles
About the agent
When it comes to navigating the property market in Worcester, Malvern, and the Teme Valley, Ross, Stuart & George from Chartwell Noble are your trusted companions. As locals deeply rooted in the community, we bring over 50 years of combined expertise to elevate your property experience. We're not just any estate agency; we're your personal advisors, your neighbours, and your guide to a seamless property journey.
The Chartwell Noble Advantage
We know that selling a property
Notes
Staying secure when looking for property
Ensure you're up to date with our latest advice on how to avoid fraud or scams when looking for property online.
Visit our security centre to find out moreDisclaimer - Property reference c3aff00a-74c8-4bf4-b468-759f4ef13496. The information displayed about this property comprises a property advertisement. Rightmove.co.uk makes no warranty as to the accuracy or completeness of the advertisement or any linked or associated information, and Rightmove has no control over the content. This property advertisement does not constitute property particulars. The information is provided and maintained by Chartwell Noble, Covering Central England. Please contact the selling agent or developer directly to obtain any information which may be available under the terms of The Energy Performance of Buildings (Certificates and Inspections) (England and Wales) Regulations 2007 or the Home Report if in relation to a residential property in Scotland.
*This is the average speed from the provider with the fastest broadband package available at this postcode. The average speed displayed is based on the download speeds of at least 50% of customers at peak time (8pm to 10pm). Fibre/cable services at the postcode are subject to availability and may differ between properties within a postcode. Speeds can be affected by a range of technical and environmental factors. The speed at the property may be lower than that listed above. You can check the estimated speed and confirm availability to a property prior to purchasing on the broadband provider's website. Providers may increase charges. The information is provided and maintained by Decision Technologies Limited. **This is indicative only and based on a 2-person household with multiple devices and simultaneous usage. Broadband performance is affected by multiple factors including number of occupants and devices, simultaneous usage, router range etc. For more information speak to your broadband provider.
Map data ©OpenStreetMap contributors.




