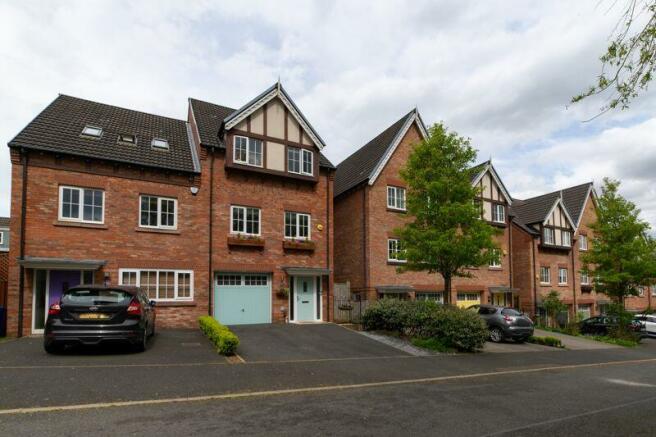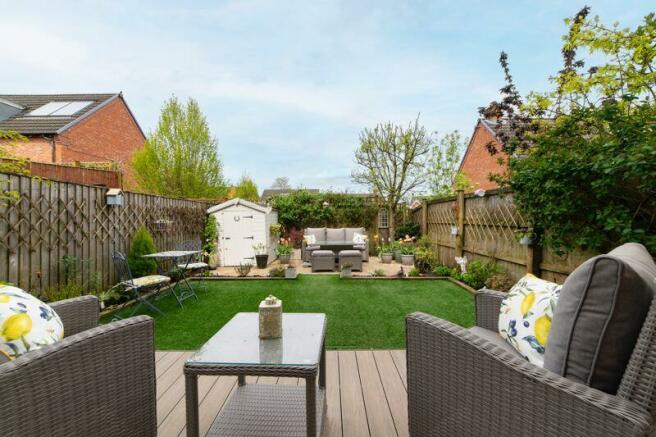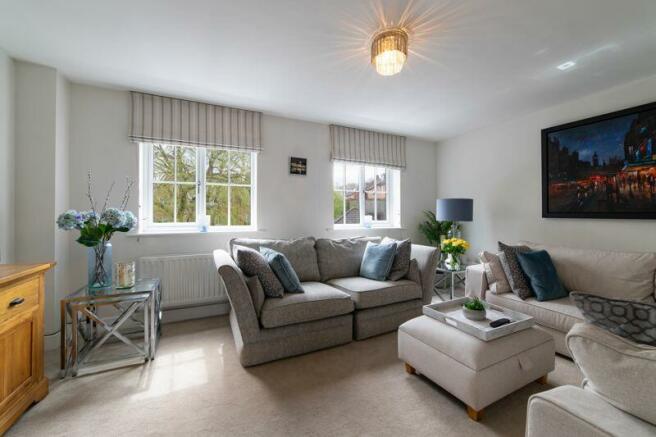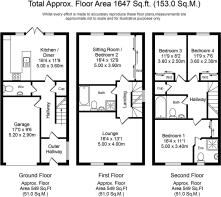
Duxbury Manor Way, Chorley

- PROPERTY TYPE
Semi-Detached
- BEDROOMS
4
- BATHROOMS
3
- SIZE
Ask agent
- TENUREDescribes how you own a property. There are different types of tenure - freehold, leasehold, and commonhold.Read more about tenure in our glossary page.
Freehold
Key features
- Beautifully Presented Three Storey Home
- Driveway Parking and Integral Garage
- Four Good Sized Bedrooms
- Stunning Open plan Dining Kitchen
- High Quality Appliances and Accessories
- Tastefully Decorated Lounge
- Circa 1647 Square Feet
- Low Maintenance Rear Garden
- Popular Development
- Close to Town Centre
Description
The accommodation itself extends over three floors entering via the entrance porch and spacious hallway one will find staircase to the first floor as well as WC/Cloakroom and access provided to the garage. The rest of the house is open plan and contains ample living, dining and kitchen space, this creates a wonderful sociable environment that is perfect for modern day living have recently been renovated to show home standard.
Moving up to the first floor is a beautiful light and airy lounge and a wonderfully proportioned bedroom. The rest of the family are well catered for with a four-piece family bathroom, consisting of shower unit, bath, as well as toilet and wash basin. The home has an incredibly flexible floorplan. On the top floor one will find an additional three bedrooms with the master bedroom having the added benefit of an ensuite shower room. To complete this spacious family home there access to a three piece family bathroom.
Externally, the low-maintenance frontage provides off-road parking facilities, as well as access to the garage, whilst the rear garden enjoys a high degree of privacy, which is a big bonus for a modern development, complete with planted borders and being mainly laid to lawn, as well as enjoying a lovely, paved patio where one can enjoy a barbeque or simply a relaxing glass of wine after a stressful day in the office.
Homes on this sought-after development are always in high demand and we would highly recommend an early expression of interest to avoid disappointment.
Tenure: We are advised by our client that the property is Freehold
Council Tax Band: E
Every care has been taken with the preparation of these property details, but they are for general guidance only and complete accuracy cannot be guaranteed. If there is any point, which is of particular importance professional verification should be sought. These property details do not constitute a contract or part of a contract. We are not qualified to verify tenure of property. Prospective purchasers should seek clarification from their solicitor or verify the tenure of this property for themselves by visiting mention of any appliances, fixtures or fittings does not imply they are in working order. Photographs are reproduced for general information, and it cannot be inferred that any item shown is included in the sale. All dimensions are approximate.
Brochures
Property BrochureFull DetailsCouncil TaxA payment made to your local authority in order to pay for local services like schools, libraries, and refuse collection. The amount you pay depends on the value of the property.Read more about council tax in our glossary page.
Band: E
Duxbury Manor Way, Chorley
NEAREST STATIONS
Distances are straight line measurements from the centre of the postcode- Chorley Station1.0 miles
- Adlington (Lancs.) Station2.0 miles
- Buckshaw Parkway2.8 miles
About the agent
Arnold and Phillips offer a fresh and exciting approach to selling, with a branded concept and a comprehensive team of respected individuals with the ability to deal with all professional enquiries pertaining to the property market including sales, lettings, surveys, land, rural, planning, project management, interior design and investments.
Notes
Staying secure when looking for property
Ensure you're up to date with our latest advice on how to avoid fraud or scams when looking for property online.
Visit our security centre to find out moreDisclaimer - Property reference 12353968. The information displayed about this property comprises a property advertisement. Rightmove.co.uk makes no warranty as to the accuracy or completeness of the advertisement or any linked or associated information, and Rightmove has no control over the content. This property advertisement does not constitute property particulars. The information is provided and maintained by Arnold & Phillips, Chorley. Please contact the selling agent or developer directly to obtain any information which may be available under the terms of The Energy Performance of Buildings (Certificates and Inspections) (England and Wales) Regulations 2007 or the Home Report if in relation to a residential property in Scotland.
*This is the average speed from the provider with the fastest broadband package available at this postcode. The average speed displayed is based on the download speeds of at least 50% of customers at peak time (8pm to 10pm). Fibre/cable services at the postcode are subject to availability and may differ between properties within a postcode. Speeds can be affected by a range of technical and environmental factors. The speed at the property may be lower than that listed above. You can check the estimated speed and confirm availability to a property prior to purchasing on the broadband provider's website. Providers may increase charges. The information is provided and maintained by Decision Technologies Limited. **This is indicative only and based on a 2-person household with multiple devices and simultaneous usage. Broadband performance is affected by multiple factors including number of occupants and devices, simultaneous usage, router range etc. For more information speak to your broadband provider.
Map data ©OpenStreetMap contributors.





