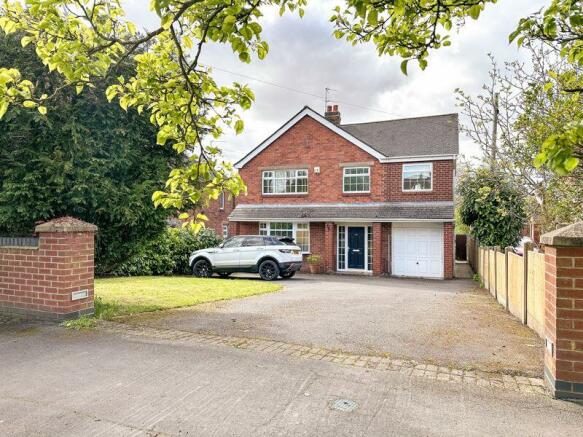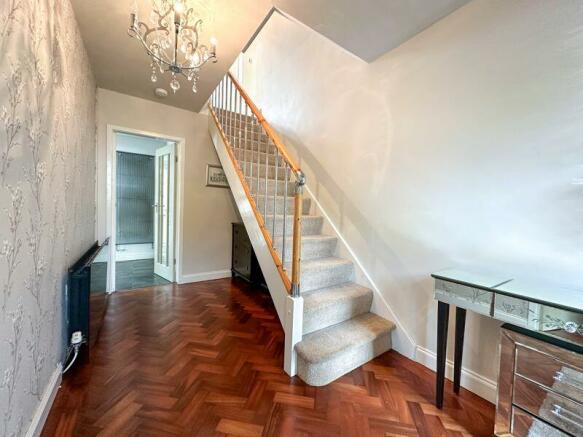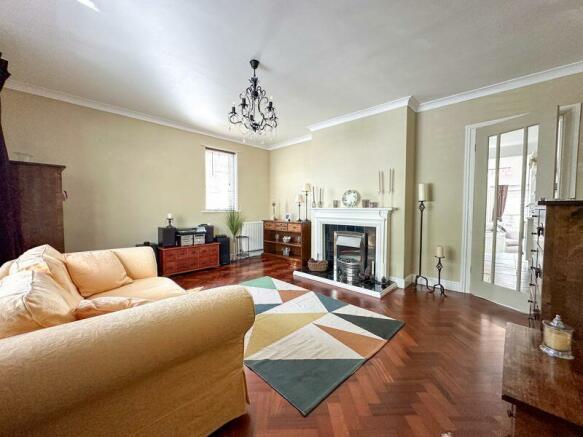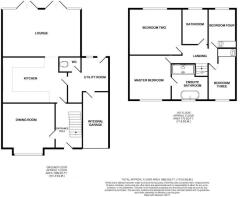Congleton Road, Biddulph, Staffordshire

Letting details
- Let available date:
- Ask agent
- Deposit:
- Ask agentA deposit provides security for a landlord against damage, or unpaid rent by a tenant.Read more about deposit in our glossary page.
- Min. Tenancy:
- Ask agent How long the landlord offers to let the property for.Read more about tenancy length in our glossary page.
- Let type:
- Long term
- Furnish type:
- Furnished
- Council Tax:
- Ask agent
- PROPERTY TYPE
Detached
- BEDROOMS
4
- BATHROOMS
2
- SIZE
Ask agent
Key features
- Impressive Four Bedroom Extended Detached Home
- High Specification Throughout, Spacious Modern Interior, Modern Kitchen & Bathrooms
- Superb Family Sized Lounge With Vaulted Ceiling
- Family Sized Kitchen With Quality Appliances & White Granite Worktops
- Extensive Gardens to Rear, Ample Off Road Parking & Integral Garage
- Viewing Imperative To Appreciate The Size & Finish
- EPC Band D
- Fully Furnished
- Rent £1,600
- Deposit £1,600
Description
A contemporary styled detached family home on the highly disable non estate location of Congleton Road. This four bedroom detached family home offers a high specification and sizable extended accommodation throughout. Viewers cannot fail to be impressed by the modern & spacious interior including a rear lounge extension having vaulted ceiling with roof lights & double French doors leading out on to an raised terrace area. The modern glass doors partition the lounge from the galleried kitchen creating a light & airy environment which is the truly the heart of this fabulous home. The modern open plan kitchen has quality integral appliances & white granite work surfaces & splash backs, an ideal entertaining space in addition to a separate family sized dining room. There is also a separate WC & integral garage. The first floor is equally impressive with its fantastic master suite with a generously sized en suite bathroom with a contemporary freestanding bath & separate double walk in shower cubicle. The family bathroom is fitted with a modern white suite & separate corner shower cubicle. Externally there are delightful gardens including a raised terrace further patio & lawned gardens with defined children's play area. This impressive family home offers a quality finish which is evident throughout this amazing family home. Viewers are encouraged to explore the property internally to fully appreciate the attention to detail of this spectacular property.
Entrance Hall
Having a hardwood front entrance door with full length panels to the front, modern glass fronted radiator, parquet wooden flooring, open modern pine & chrome staircase leading to the first floor landing.
Dining Room
15' 0'' x 12' 11'' (4.56m x 3.94m)
Having wooden parquet flooring, UPVC double glazed bow window to front aspect, UPVC double glazed window to side aspect, feature open fire with white timber surround having contrasting black hearth & matching inset, coving to ceiling & two radiators.
Kitchen
18' 5'' x 12' 11'' (5.61m x 3.94m)
Fitted with a modern kitchen with feature display lighting and a comprehensive range of wall & base mounted units with white granite work surfaces & matching splash back, incorporating a one & a half bowl stainless steel sink unit with granite drainer & chrome mixer tap over, breakfast bar with white granite top. Integrated electric stainless steel double oven, separate Smeg ceramic hob with touch controls, glass splash back, stainless steel chimney style extractor hood over, integral fridge freezer with additional full length fridge. Integral dishwasher, inset wine rack slate tiled flooring, inset ceiling spotlights, modern 'wave' style radiator, UPVC double glazed window to side elevation, opening allowing a view into the lounge and a double modern glass doors leading through to:
Lounge
22' 2'' x 13' 7'' (6.76m x 4.13m)
Impressive sized lounge having vaulted ceiling with Velux windows, two sets of UPVC double glazed French doors opening out onto the rear patio & gardens, modern feature wall mounted electric fire, two UPVC double glazed full length window to the rear elevation, three tall modern radiators, television aerial point and dark wood effect flooring.
Downstairs/Wc
Fitted with a modern white suite comprising a low level WC & wall mounted wash hand basin with vanity storage under, chrome heated towel rail, slate effect tiled flooring and an extractor fan.
Utility Room
Having modern fitted base units with black granite effect work surface over, single stainless steel sink, modern tall radiator, slate effect tiled flooring, tall cupboard housing wall mounted gas fired central heating boiler, double glazed rear entrance door, UPVC double glazed window to the rear elevation and a door leading through to the integral garage.
Integral Garage
15' 11'' x 7' 9'' (4.85m x 2.36m)
Having a metal up & over action door, a window to side elevation, plumbing for washing machine, light & power points.
First Floor Landing
0' 0'' x ' '' (0m x m)
Bedroom One
13' 6'' x 13' 0'' (4.11m x 3.95m)
UPVC double glazed window to the front elevation, fitted wardrobes, radiator and a frosted glass door to:
En Suite Bathroom
8' 5'' x 9' 9'' (2.57m x 2.98m)
Modern & spacious en suite fitted with a four piece bathroom suite comprising freestanding bath set on wooden block feet with waterfall effect mixer tap, inset wash hand basin having matching waterfall effect mixer tap set in vanity storage unit, low level WC, double walk in shower cubicle set in fully tiled area with chrome waterfall effect shower, UPVC obscured double glazed window to front elevation, extractor fan, dark wood effect flooring and a heated towel rail.
Bedroom Two
14' 11'' x 10' 11'' (4.55m x 3.32m)
Having a UPVC double glazed window to rear elevation with open views over the adjoining fields, radiator, television aerial point and a telephone point.
Bedroom Three
16' 0'' x 7' 8'' (4.88m x 2.33m)
Having UPVC double glazed windows to front and side elevations, radiator, and built in wardrobes.
Bedroom Four
7' 9'' x 7' 8'' (2.36m x 2.33m)
Having a UPVC double glazed window to rear elevation, radiator and built in wardrobes.
Family Bathroom
Fitted with a modern white four piece bathroom suite comprising low level WC, bath, wall mounted wash hand basin with chrome effect mixer tap over, corner shower cubicle with modern chrome shower & contrasting splash proof backing, fully tiled walls, obscured UPVC double glazed window to the rear elevation, slate effect laminate flooring and a chrome heated towel rail.
Front garden
Substantial tarmac driveway providing ample off road parking for vehicles in addition to an integral single garage, shaped lawn to side with walled, hedged & timber fenced boundaries and gated access to the side leading to the rear garden.
Rear Garden
Fully enclosed rear garden having a raised terraced area, extensive paved patio, , and timber fenced panels to rear and side boundary.
Brochures
Full Details- COUNCIL TAXA payment made to your local authority in order to pay for local services like schools, libraries, and refuse collection. The amount you pay depends on the value of the property.Read more about council Tax in our glossary page.
- Ask agent
- PARKINGDetails of how and where vehicles can be parked, and any associated costs.Read more about parking in our glossary page.
- Yes
- GARDENA property has access to an outdoor space, which could be private or shared.
- Yes
- ACCESSIBILITYHow a property has been adapted to meet the needs of vulnerable or disabled individuals.Read more about accessibility in our glossary page.
- Ask agent
Energy performance certificate - ask agent
Congleton Road, Biddulph, Staffordshire
NEAREST STATIONS
Distances are straight line measurements from the centre of the postcode- Congleton Station2.4 miles
- Kidsgrove Station4.2 miles
About the agent
Whittaker & Biggs was originally founded back in 1931. The company is today, a progressive, locally owned partnership, with its three chief partners all being fellows of the Royal Institute of Chartered Surveyors. We provide a full range of property services including sales and letting and we go about this in a professional yet friendly and approachable way. If you are thinking about selling or letting your home, then simply give us a call on the free phone number here on Rightmove or ema
Industry affiliations



Notes
Staying secure when looking for property
Ensure you're up to date with our latest advice on how to avoid fraud or scams when looking for property online.
Visit our security centre to find out moreDisclaimer - Property reference 12375404. The information displayed about this property comprises a property advertisement. Rightmove.co.uk makes no warranty as to the accuracy or completeness of the advertisement or any linked or associated information, and Rightmove has no control over the content. This property advertisement does not constitute property particulars. The information is provided and maintained by Whittaker & Biggs, Macclesfield. Please contact the selling agent or developer directly to obtain any information which may be available under the terms of The Energy Performance of Buildings (Certificates and Inspections) (England and Wales) Regulations 2007 or the Home Report if in relation to a residential property in Scotland.
*This is the average speed from the provider with the fastest broadband package available at this postcode. The average speed displayed is based on the download speeds of at least 50% of customers at peak time (8pm to 10pm). Fibre/cable services at the postcode are subject to availability and may differ between properties within a postcode. Speeds can be affected by a range of technical and environmental factors. The speed at the property may be lower than that listed above. You can check the estimated speed and confirm availability to a property prior to purchasing on the broadband provider's website. Providers may increase charges. The information is provided and maintained by Decision Technologies Limited. **This is indicative only and based on a 2-person household with multiple devices and simultaneous usage. Broadband performance is affected by multiple factors including number of occupants and devices, simultaneous usage, router range etc. For more information speak to your broadband provider.
Map data ©OpenStreetMap contributors.




