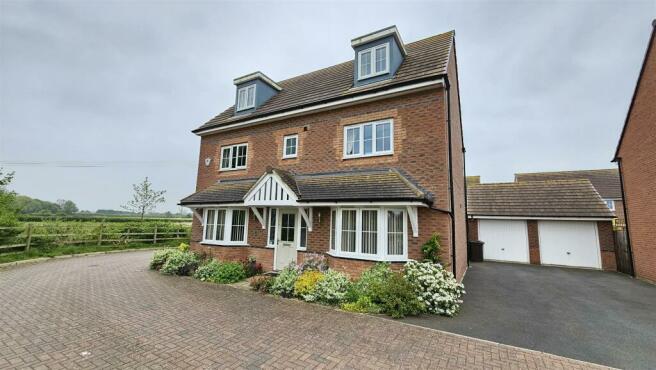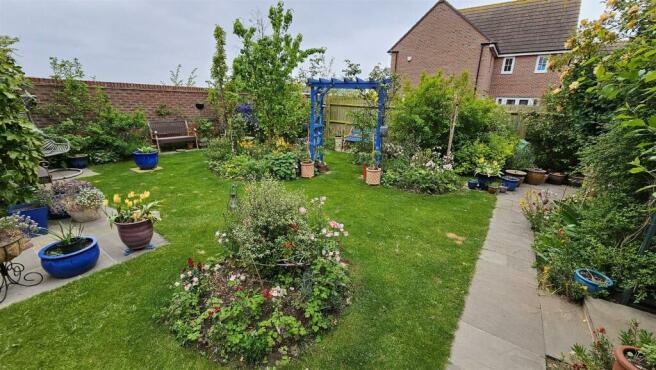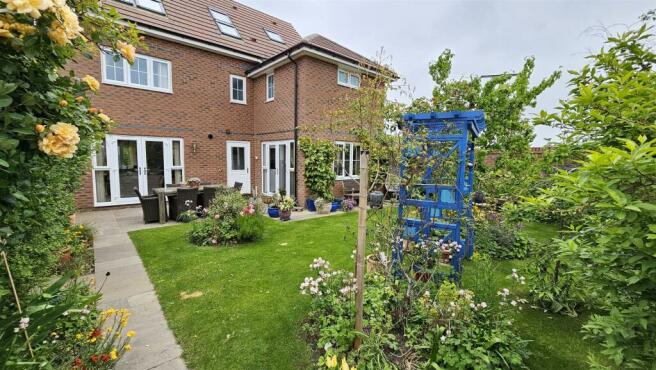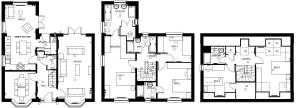
The Wickets, Bottesford

- PROPERTY TYPE
Detached
- BEDROOMS
5
- BATHROOMS
4
- SIZE
Ask agent
- TENUREDescribes how you own a property. There are different types of tenure - freehold, leasehold, and commonhold.Read more about tenure in our glossary page.
Freehold
Description
Ideal for those who enjoy the relaxing sound of leather on willow or those who enjoy a southerly facing a well stocked colourful garden with rural open views across the neighbouring land towards Belvoir Castle on the hill.... beautifully silhouetted at night!
Luxury additions include the tiled and wood effect flooring to the ground floor, immaculate kitchen, HIVE system operating the central heating and hot water, the creation of a side access door to the DOUBLE GARAGE with a Greenhouse and Potting shed at the rear,
Double garage and parking for four cars. Large south-facing garden with plenty of sunshine and wonderful views.
This impressive five bedroomed detached and executive home features a very spacious lounge (ideal for the larger family) with double doors leading to the rear patio, a downstairs W.C., a separate dining room or snug with excellent lighting throughout and a beautiful open plan kitchen / family room with double doors leading onto the large and southerly facing private rear garden and a separate utility room.
Moving up to the first floor you will find the Master Bedroom with dressing area and separate en-suite bathroom with shower enclosure, two further double bedrooms; one being served by an en-suite shower room and the other by the main family bathroom. To the second floor are two further double bedrooms with a shower room to share.
The larger of the top floor rooms is both light and airy as well as full of character with niches, alcoves and velux windows; with magnificent views (possibly the best in the house) across the neighbouring land towards Belvoir Castle on the hill.... beautifully silhouetted at night! Southerly facing gardens to the rear – with plenty of sunshine and blue skies... and positioned with open views of the Village Cricket Ground - ideal for those who enjoy the relaxing sound of leather on willow!
A double glazed entrance door into the
Entrance & Reception Hallway - with wood effect flooring and central heating radiator. Timber staircase to the first floor with feature oak banister and newel tops. Useful storage cupboard for ironing board / vacuum cleaner.
Dining Room / Snug - 3.40m x 3.25m (11'2 x 10'8) - with double glazed bay window to the front. Central heating radiator.
Lounge - 7.24m x 3.56m (23'9 x 11'8) - A dual aspect room having double glazed bay window to the front and double glazed French doors to the large patio area of the southerly facing rear garden. There are two radiators and a contemporary wall mounted electric fireplace.
Cloakroom / W.C. - with a two piece white suite comprising of low level WC and a pedestal wash hand basin, single panel radiator. Extractor fan. Wood effect flooring.
Kitchen / Breakfast / Family Room - 6.91m x 3.05m (22'8 x 10'0) - The kitchen is fitted with light cream coloured base and wall mounted units with stainless steel bar handles and Butcher's Block effect roll top work surface and tiled splashback. Integrated appliances include AEG stainless steel double oven, Lamona ceramic hob with canopy extractor fan over, fridge and freezer, dishwasher, central heating radiators and Amtico flooring throughout. Recessed lighting.
Door to the Utility Room and double glazed windows to two elevations.
Utility Room - with matching kitchen units and work surface, with plumbing for a washing machine, single panel radiator, half glazed door leading to the large patio area of the rear garden and a continuation of the Amtico flooring.
Sitting Area - Snug - with double glazed French doors to the large patio area of the southerly facing rear garden.
Landing - Timber staircase to the first floor with feature oak banister and newel tops.
Master Bedroom - 4.72m x 3.25m (15'6 x 10'8) - A light and airy room dual aspect room with double glazed windows to the front and side overlooking the adjoining open fields with wonderful views. Central heating radiator and a separate thermostatic room control.
Dressing Area - with a range of fitted wardrobes with interior shelving and hanging rails. A door leading to the en-suite bath / shower room.
En-Suite Bath & Shower Room - with white six piece suite comprising a fully tiled shower cubicle with glass shower screen and power shower, low level W.C., bidet, his and hers wash hand basins with cupboards under, large panelled bath. The room is heated by a vertical towel rail and there is larger than average airing cupboard with large cylinder. Double glazed windows to three elevations. Complementary tiling to the walls and wood effect flooring.
Bedroom 2 - 3.73m x 3.56m (12'3 x 11'8) - with a double glazed window to the front, a run of double wardrobes and a central heating radiator.
En-Suite Shower Room - with white three piece suite comprising a fully tiled shower cubicle with glass shower screen and power shower, low level W.C. and wash hand basin set within a vanity unit with cupboard under. The room is heated by a vertical, stainless steel, towel rail.
Bedroom 4 - 3.56m x 2.74m (11'8 x 9'0) - with double glazed windows to the rear elevation overlooking the garden and with views of Belvoir Castle on the hill. Wardrobe recess, central heating radiator.
Family Bathroom & Shower - Featuring a four piece contemporary white suite comprising a panelled bath, walk in shower with a glass shower screen and thermostatic shower, wash hand basin with mixer tap, low level W.C. Chrome towel radiator and double glazed window overlooking the rear. Half height tiling.
Second Floor Landing - Timber staircase to the second floor with feature oak banister and newel tops. There is a cupboard which then leads to an into the eaves storage room. Two sets of double glazed velux windows with fitted blinds and panel doors to bedrooms five and three and shower room.... the perfect location for the comfy reading chair for those who enjoy those peaceful moments of uninterrupted serenity!
Bedroom 3 - 4.72m x 3.51m (15'6 x 11'6) - A beautiful and interesting room with nooks and crannies, pitches, niches and windows. Loft access and two central heating radiators.
Four double glazed velux windows with fitted integral blinds to the rear with stunning views that change with the seasons across the neighbouring land... with views of Belvoir Castle on the hill - beautifully silhouetted at night!
Shower Room - with white three piece suite comprising a fully tiled shower cubicle with glass door, low level W.C. and pedestal wash hand basin. The room is heated by a vertical, stainless steel, towel rail and there is a double glazed window to the rear elevation. Double glazed velux window.
Bedroom 5 - 3.20m x 2.79m (10'6 x 9'2) - with double glazed windows to the front, central heating radiator and useful into the eaves storage cupboard.
.
Outside - To the front of the property there is a well stocked shrub planted garden with side driveway providing ample off road parking for four vehicles and leading to a DOUBLE GARAGE with side access door to the rear garden. To the rear is a larger than average and fully enclosed garden with a large patio which is perfect for those who enjoy al fresco dining during those balmy summer evenings.
17 miles from Nottingham and 8 miles from Grantham, Bottesford enjoys easy access to the A52 and A1. It also has a train station with direct links to Nottingham and Grantham; from where the East Coast Mainline to London takes approx. 1 hour 10 minutes. The village has regular bus services to Nottingham, Melton Mowbray, Bingham and Grantham. The village of Bottesford is well equipped with local amenities including primary and junior schools, doctors surgeries, pharmacy, village stores and takeaways, two restaurants, a village pub, library, village cricket, football, badminton and bowls clubs and other activities that run from the local schools.
Brochures
The Wickets, BottesfordBrochureCouncil TaxA payment made to your local authority in order to pay for local services like schools, libraries, and refuse collection. The amount you pay depends on the value of the property.Read more about council tax in our glossary page.
Band: F
The Wickets, Bottesford
NEAREST STATIONS
Distances are straight line measurements from the centre of the postcode- Bottesford Station0.5 miles
- Elton & Orston Station2.4 miles
- Aslockton Station4.2 miles
About the agent
Welcome to HAMMOND Property Services - the friendly and local estate agent covering The Market Town of Bingham and the South East villages of Nottingham through the Office within Bingham Market Place.
Established since 1988, the company specialises in property sales & lettings and has grown to be one of the most respected independent agents in the areas covered. This has been achieved through superior customer service, the most experienced local knowledge, a dedicated team willing to ta
Industry affiliations

Notes
Staying secure when looking for property
Ensure you're up to date with our latest advice on how to avoid fraud or scams when looking for property online.
Visit our security centre to find out moreDisclaimer - Property reference 33077243. The information displayed about this property comprises a property advertisement. Rightmove.co.uk makes no warranty as to the accuracy or completeness of the advertisement or any linked or associated information, and Rightmove has no control over the content. This property advertisement does not constitute property particulars. The information is provided and maintained by HAMMOND Property Services, Bingham. Please contact the selling agent or developer directly to obtain any information which may be available under the terms of The Energy Performance of Buildings (Certificates and Inspections) (England and Wales) Regulations 2007 or the Home Report if in relation to a residential property in Scotland.
*This is the average speed from the provider with the fastest broadband package available at this postcode. The average speed displayed is based on the download speeds of at least 50% of customers at peak time (8pm to 10pm). Fibre/cable services at the postcode are subject to availability and may differ between properties within a postcode. Speeds can be affected by a range of technical and environmental factors. The speed at the property may be lower than that listed above. You can check the estimated speed and confirm availability to a property prior to purchasing on the broadband provider's website. Providers may increase charges. The information is provided and maintained by Decision Technologies Limited. **This is indicative only and based on a 2-person household with multiple devices and simultaneous usage. Broadband performance is affected by multiple factors including number of occupants and devices, simultaneous usage, router range etc. For more information speak to your broadband provider.
Map data ©OpenStreetMap contributors.





