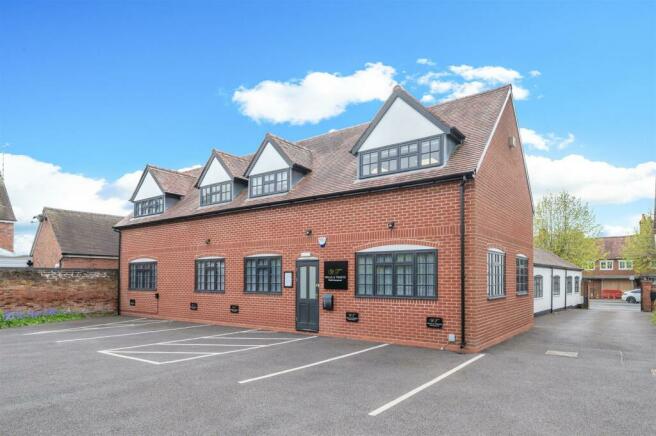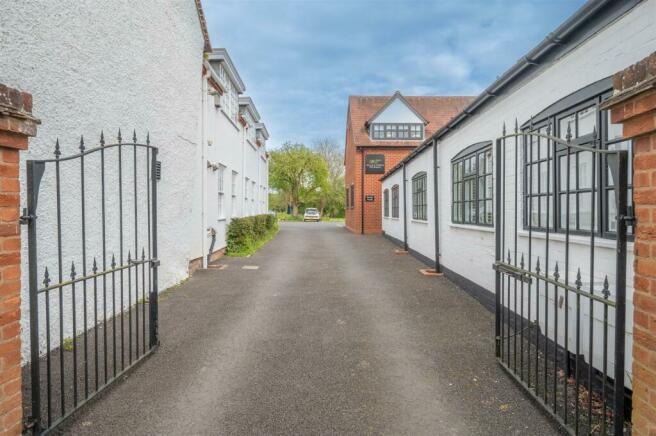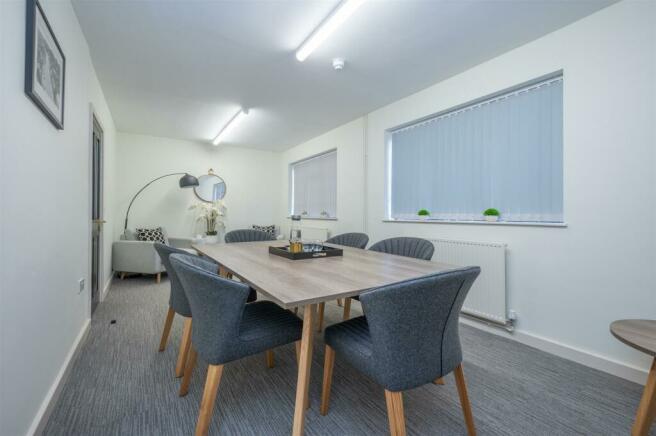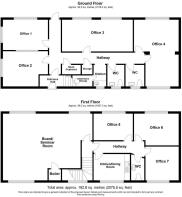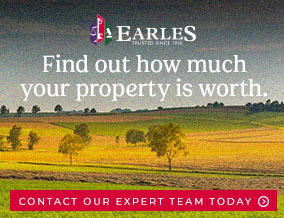
High Street, Henley-In-Arden
Letting details
- Let available date:
- Now
- Furnish type:
- Unfurnished
- PROPERTY TYPE
Office
- SIZE
2,075 sq ft
193 sq m
Key features
- Purpose-Built Detached Office Building
- Totalling 2,075 sq. ft. (1,800 sq. ft. of Office Space)
- Excellent Off-Road Parking for 5 Cars with Electric Charging Point
- Large Board/Seminar Room
- Separate Ladies and Gents WCs (Plus Additional WC Upstairs)
- Good-Sized Kitchen
- Use of Outdoor Paved Area
Description
The accommodation is arranged over two floors, with the ground floor being well laid out to allow those requiring their own separate space to be able to "close the door" on general office activity. To the first floor, the board/seminar room is over 26ft long with a display screen and just across the landing, there is a modern fitted kitchen as well as three further separate offices. The heating is via a gas-fired boiler and there are ample power points on both floors, together with a CAT5 cable system. In addition, it benefits from off-road parking for five cars and includes a 7kW electric car charging point.
The former market town of Henley-in-Arden is is well placed for easy access to major road and rail networks, with the M40 (J16) and M42 (J3A) motorways located just 3.5 miles and 5.5 miles respectively, and the railway station offering regular trains to Birmingham City Centre and Stratford-upon-Avon. In addition, the NEC and Birmingham Airport are within a half an hour's drive.
From the High Street, the property is approached via a good tarmacadam driveway, which, in turn, leads to the parking area. From the car park, a part glazed door gives access into:
Ground Floor -
Entrance Hall - L-shaped; with door into:
Hallway - With door leading to the enclosed garden area and staircase rising to the first floor.
Office One - 4.10m x 2.70m (13'5" x 8'10") - Strip lights to the ceiling, windows to the side and rear, and radiator.
Office Two - 4.10m x 3.20m (13'5" x 10'5") - Strip lights to the ceiling, window to the side, wall mounted panel with ample power points, and radiator.
Office Three - 6.40m x 2.90m (20'11" x 9'6") - Strip lights to the ceiling, windows to the rear, and radiator.
Kitchen Area - 1.70m x 1.10m (5'6" x 3'7") - A run of laminate roll edged work surface with inset single circular stainless steel bowl and mixer tap over.
Ladies Wc - 1.90m x 1.50m (6'2" x 4'11") - Low level WC, pedestal wash hand basin with mixer tap over, tiling to splashbacks, electric downdraft hand dryer, and radiator.
Gents Wc - 1.90m x 1.70m (6'2" x 5'6") - Low level WC, pedestal wash hand basin with mixer tap over, tiling to splashbacks, electric downdraft hand dryer, and radiator.
Office Four - 6.00m x 4.00m (max)/3.00m (min) (19'8" x 13'1" (ma - L-shaped; strip lights to the ceiling, windows to the front and rear, and radiator.
First Floor -
Landing - 5.80m x 1.00m (19'0" x 3'3") - With door into:
Board/Seminar Room - 8.00m x 6.00m (26'2" x 19'8") - Windows to the front and rear, and radiators. Door into:
Boiler Room - Housing the “Ideal Mexico” gas-fired central heating and hot water boiler with separate “Honeywell” 7-day programmer time clock.
Kitchen - 3.40m x 2.40m (11'1" x 7'10") - Strip lights to the ceiling, window to the front, fitted kitchen with a range of wall and base units with laminate roll edged work surface over, inset single drainer stainless steel sink with swing mixer tap over, décor panel to the fridge, two “Lamona” dishwashers, and radiator.
Office Five - 3.70m x 2.40m (12'1" x 7'10") - Strip lights to the ceiling, window to the rear, and radiator.
Office Six - 4.00m x 2.90m (13'1" x 9'6") - Strip lights to the ceiling, window to the rear, and radiator.
Office Seven - 3.00m x 3.00m (9'10" x 9'10") - Strip lights to the ceiling, window to the front, and radiator.
Wc - 2.00m x 1.20m (6'6" x 3'11") - Low level WC, pedestal wash hand basin with mixer tap over, extractor fan, and electric downdraft hand dryer.
Parking - There is allocated parking for five cars with one electric 7kW charge point, which can be used by either the first or second parking bays.
Outside - Between this office building and another, there is a paved garden area that can be used for general recreational or as an ideal outdoor lunching spot on warm summer days.
General Information - Availability:
These premises are available immediately (subject to references).
Broadband:
Ultrafast broadband speed is available in the area, with predicted highest available download speed 1000 Mbps and highest available upload speed 220 Mbps. For more information visit:
Business Rates:
The rateable value is £24,750. The rates payable for 2023/24 was est. £12,350.
Costs:
The prospective tenant is to bear the landlord's reasonable legal costs (TBC) and agent's letting fees, being 10% of the first year's rent (plus VAT).
Deposit:
A rental deposit may be requested.
EPC:
The EPC rating on this property is 'Band C' (69).
Fixtures & Furnishings:
All blinds/curtains and carpets/floor coverings will be included and if interested, the incoming tenant can also acquire the chairs, desks and freestanding units, subject to valuation and separate negotiation
Rent:
To be paid quarterly, in advance.
Services:
All mains services are connected to the property. The heating is via a gas-fired central heating and hot water boiler with separate 7-day programmer time clock.
Tenure:
The landlords are offering a lease of 5 years on FR&I terms.
Viewing:
Strictly by prior appointment with Earles / ).
Earles is a Trading Style of 'John Earle & Son LLP' Registered in England. Company No: OC326726 for professional work and 'Earles Residential Ltd' Company No: 13260015 Agency & Lettings. Registered Office: Carleton House, 266 - 268 Stratford Road, Shirley, West Midlands, B90 3AD.
Brochures
High Street, Henley-In-ArdenBrochureHigh Street, Henley-In-Arden
NEAREST STATIONS
Distances are straight line measurements from the centre of the postcode- Henley-in-Arden Station0.4 miles
- Wooton Wawen Station2.1 miles
- Danzey Station2.7 miles
About the agent
Moving house is a demanding personal experience. On average, most of us may only move house once or twice in a lifetime and therefore we have a limited amount of experience and first hand knowledge.
Earles, an independent firm of Chartered Surveyors, Auctioneers and Estate Agents have a considerable amount of experience in helping people market their properties and achieve a sale, in what can only be described as current challenging market conditions.
Although we have a tradition
Industry affiliations



Notes
Disclaimer - Property reference 33078391. The information displayed about this property comprises a property advertisement. Rightmove.co.uk makes no warranty as to the accuracy or completeness of the advertisement or any linked or associated information, and Rightmove has no control over the content. This property advertisement does not constitute property particulars. The information is provided and maintained by Earles, Henley In Arden. Please contact the selling agent or developer directly to obtain any information which may be available under the terms of The Energy Performance of Buildings (Certificates and Inspections) (England and Wales) Regulations 2007 or the Home Report if in relation to a residential property in Scotland.
Map data ©OpenStreetMap contributors.
