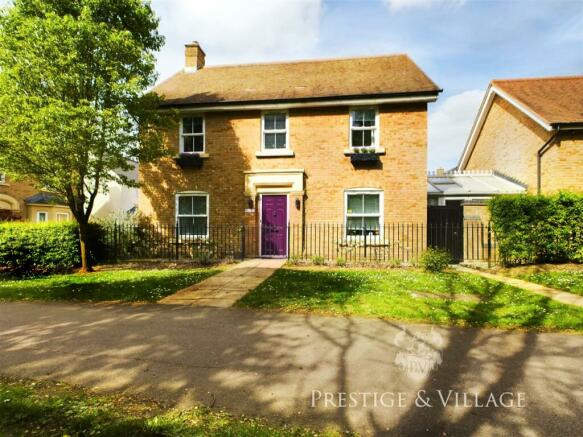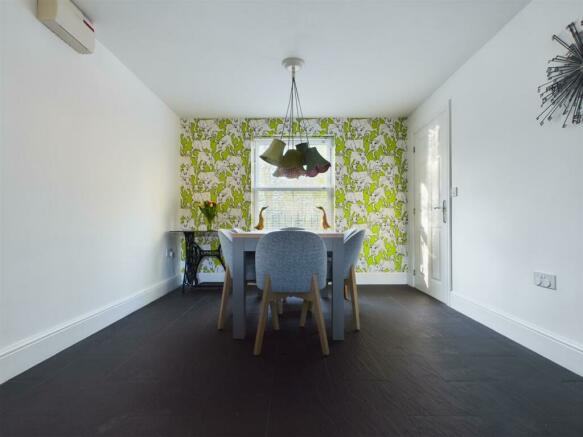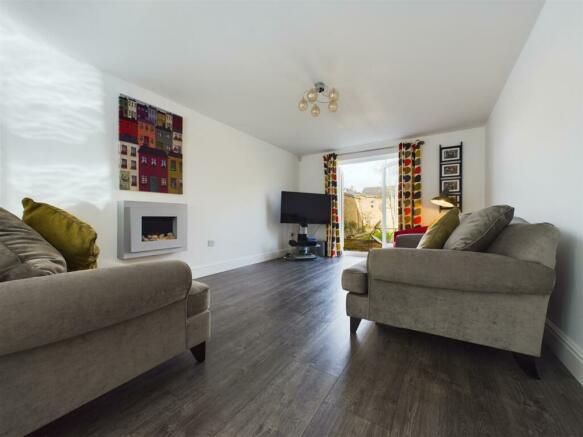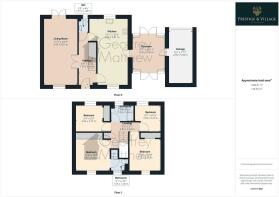Faraday Gardens, Fairfield, Hitchin,

- PROPERTY TYPE
Detached
- BEDROOMS
4
- BATHROOMS
2
- SIZE
1,583 sq ft
147 sq m
- TENUREDescribes how you own a property. There are different types of tenure - freehold, leasehold, and commonhold.Read more about tenure in our glossary page.
Freehold
Key features
- Excellently Presented Four Bedroom Detached FAMILY HOME
- Overlooking the Fairfield's North West Perimeter and Lower Wilbury Farm
- Garage and Gated Driveway
- 22ft Lounge Area
- 22ft Kitchen and Dining Area
- Conservatory with Underfloor Heating with Door to Garage
- Three Double Bedrooms and One Spacious Bedroom
- Fitted Family Bathroom and Ensuite to Master Bedroom
- Front Secret Garden & Delightful Fully Wall Rear Garden
- Viewing Highly Recommended
Description
Entrance Hallway - 5.28m x 1.73m (17'4 x 5'8) - Door to Front Aspect, Saturn Wood Flooring, Double Panel Radiator, Nest Heating Control, Stairs to 1st Floor Landing, Under Stairs Cupboard with Lighting, Double Doors Opening to Lounge Area, Smoke Alarm.
Downstairs W.C - 0.99m x 1.37m (3'3 x 4'6 ) - Low Level W.C, Single Panel Radiator, Hand Basin with Tiled Splash Back, Double Glazed Tilt and Turn Sash Window to Rear Aspect, Tiled Flooring.
Kitchen And Dining Room - 6.78m x 3.07m (22'3 x 10'1 ) - Roll Top Work Surfaces, USB Sockets, Resin Sink with Mixer Tap and Pull Out Spray Tap, Tiled Splash Back, Double Glazed Tilt and Turn Sash Window to Front and Rear Aspect, LED Spot Lighting, Built in Neff Dishwasher and Gas Hob with Electric Hob, Hot Point Extractor, Built in Hot Point Fridge/Freezer, Wine Rack, LED Under Unit Strip Lighting, 2 x Double Panel Radiator, Ceramic Tiled Flooring, Consumer Unit, Door to Conservatory.
Consevatory With Insulated Roof Panels - 3.38m x 3.07m (11'1 x 10'1) - Underfloor Heating with Control Panel, Window Shutters, T.V Point, Power and Lighting, Door to Garage, French Doors Opening to Front and Rear Aspect, Velux Window.
Landing - 2.82m x 0.94m (9'3 x 3'1 ) - Loft Access which is mostly boarded and has Lighting, Doors to all rooms, Single Panel Radiator, Cupboard with Unvented Vaillant Eco Tech Plus Boiler and Glenhill Tank (Installed in 2022), Carpeted.
Family Fitted Bathroom - 2.29m x 1.63m (7'6 x 5'4 ) - Italian Tiled Flooring, Single Panel Radiator, Electric Heated Towel Rail, Bath with Waterfall Mixer Tap and Mira Shower over, Low Level W.C, Shaver Point, Wash Basin with Tiled Splash Back, Misted Tilt and Turn Sash Window to Rear Aspect, Extractor Fan, LED Spot Lighting.
Bedroom Four/ Office - 2.62m x 2.69m (8'7 x 8'10 ) - Single Panel Radiator, Tilt and Turn Sash Window to Rear Aspect, Carpeted.
Bedroom Three - 2.84m x 2.74m (9'4 x 9'0) - Double Fitted Wardrobes, Tilt and Turn Sash Window to Rear Aspect, Single Panel Radiator.
Bedroom Two - 3.18m x 3.35m (10'5 x 11'0) - Single Panel Radiator, Tilt and Turn Sash Window to Front Aspect, Double Fitted Wardrobe.
Principal Bedroom - 3.51m x 3.23m (11'6 x 10'7 ) - 5 x Fitted Wardrobes, Tilt and Turn Sash Window to Front Aspect, USB Point, T.V Point Door to Ensuite.
Fitted Ensuite - 1.55m x 1.27m (5'1 x 4'2 ) - Italian Tiled Flooring, LED Spot Lighting, Misted Tilt and Turn Sash Window to Front Aspect, Extractor Fan, Shower Cubicle with Stainless Steel Shower Tower with Body Jets, Low Level W.C, Wash Basin with Tiled Splash Back, Extractor Fan.
Rear Walled Garden - Lower Patio Area with Cotswold Brick Boarder Wall, Upper Patio Area, Laid to Lawn with Rustic Log Sleepers, Flower and Shrub Boarders, Outside LED Lighting, Outside Tap.
Secret Cobbled Garden - Cobbled Garden with Boarders and Vegetable Trug Planters.
Front Garden - Mainly Paved with Cast Iron Railing and Gate to Front Aspect.
Garage And Driveway With Electric Gates - 5.36m x 2.49m (17'7 x 8'2 ) - Garage - Electric Roller Door, Power and Lighting, Shelving.
Driveway with Electric Gates - Block Paved Driveway.
Property Information And Local Information - This property was constructed in 2007 by Charles Church and is peacefully situated on the north west perimeter of the Park
Fairfield Park is situated on the Bedfordshire and Hertfordshire Boarder, and benefits from excellent facilities and is within close proximity to Letchworth Mainline Station (6 Minutes Drive) with 35 Minutes connections to London Kings Cross, other benefits include Bannatyes Spa and Gym, Lower Wilbury Farm Shop, Fairfield School Lower School, Tesco Express and Eden Salon, Rural Walks around the Park, The Green and Blue Lagoons (Ideal for Fishing and Boating).
Links are excellent from Fairfield Park and there's a regular bus connection (NO 97) to Letchworth, Hitchin and Stotfold.
Brochures
Faraday Gardens, Fairfield, Hitchin, BrochureCouncil TaxA payment made to your local authority in order to pay for local services like schools, libraries, and refuse collection. The amount you pay depends on the value of the property.Read more about council tax in our glossary page.
Band: E
Faraday Gardens, Fairfield, Hitchin,
NEAREST STATIONS
Distances are straight line measurements from the centre of the postcode- Letchworth Station1.5 miles
- Arlesey Station2.1 miles
- Baldock Station2.7 miles
About the agent
Prestige & Village focus on rural and village properties throughout the UK.
Our local and highly professional staff have been in the business for years and are known for their passion and integrity, combined with results and a strong ethos of personal accountability to all of our clients.
Most of our buyers are already known to us via our extensive network of contacts or are existing clients who are currently selling through us. This is one of the reasons we are often able to arra
Notes
Staying secure when looking for property
Ensure you're up to date with our latest advice on how to avoid fraud or scams when looking for property online.
Visit our security centre to find out moreDisclaimer - Property reference 33078466. The information displayed about this property comprises a property advertisement. Rightmove.co.uk makes no warranty as to the accuracy or completeness of the advertisement or any linked or associated information, and Rightmove has no control over the content. This property advertisement does not constitute property particulars. The information is provided and maintained by Prestige & Village, Old Harlow. Please contact the selling agent or developer directly to obtain any information which may be available under the terms of The Energy Performance of Buildings (Certificates and Inspections) (England and Wales) Regulations 2007 or the Home Report if in relation to a residential property in Scotland.
*This is the average speed from the provider with the fastest broadband package available at this postcode. The average speed displayed is based on the download speeds of at least 50% of customers at peak time (8pm to 10pm). Fibre/cable services at the postcode are subject to availability and may differ between properties within a postcode. Speeds can be affected by a range of technical and environmental factors. The speed at the property may be lower than that listed above. You can check the estimated speed and confirm availability to a property prior to purchasing on the broadband provider's website. Providers may increase charges. The information is provided and maintained by Decision Technologies Limited. **This is indicative only and based on a 2-person household with multiple devices and simultaneous usage. Broadband performance is affected by multiple factors including number of occupants and devices, simultaneous usage, router range etc. For more information speak to your broadband provider.
Map data ©OpenStreetMap contributors.




