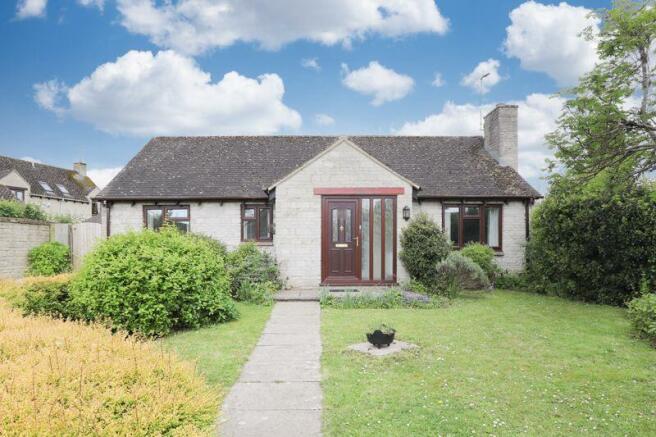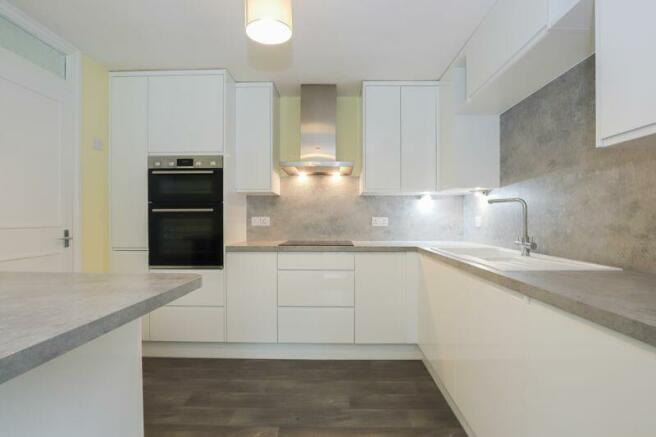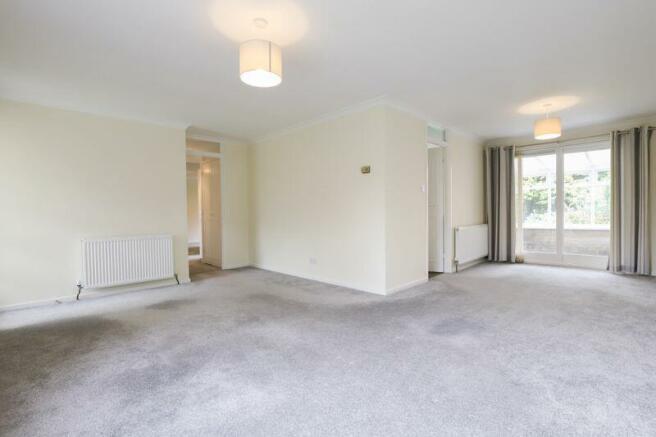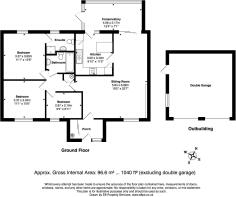Calais Dene, Bampton
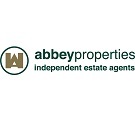
- PROPERTY TYPE
Detached Bungalow
- BEDROOMS
3
- BATHROOMS
2
- SIZE
Ask agent
- TENUREDescribes how you own a property. There are different types of tenure - freehold, leasehold, and commonhold.Read more about tenure in our glossary page.
Freehold
Key features
- 3 Bedrooms
- En-Suite shower
- L-Shaped Lounge/Diner
- Conservatory
- Cul-de-sac position
- Double garage
- Gas CH
- Double glazing
- Well tended gardens front & rear
- End of chain sale
Description
SITUATION
Bampton is an attractive small town close to the Cotswolds with a traditional old centre boasting impressive period homes and a Market Square with Victorian Town Hall. It is also more latterly known as a filming location for "Downton Abbey". The town is also renowned as the historic home of Morris Dancing and the Bampton Morris flourish to this day. Bampton offers a selection of shops including a CO-OP store, butcher, choice of public houses, hairdressers, beauty salon, post office, cafe/coffee shop, primary school, Doctor's surgery with on-site pharmacy and a public library. There are further schooling and shopping facilities in Witney and Faringdon (both c.5 miles) and Burford (c.7 miles). Bampton is also well situated for road communications being some 5 miles from both the A40 and A420.
DIRECTIONS
The Bungalow is tucked away in a cul-de-sac on the Calais Dene development which is accessed from New Road. Satnav: OX18 2NR
THE ACCOMMODATION
Entrance Lobby
Useful coats cupboard with sliding doors, housing the gas fired boiler.
Sitting/Dining Room
A good sized L-shaped room with window to the front garden, glazed door to inner hall and patio doors to the conservatory. Door to:-
Kitchen
Contemporary white gloss soft-close base and wall units with matching worktop and splashbacks, single drainer 1.25 bowl sink, peninsular unit with pull-out bin and wine rack, integrated 'Bosch' electric double oven and ceramic hob, extractor hood, washing machine, dishwasher and fridge/freezer. Glazed door to:-
Conservatory
uPVC framed with sloping roof, constructed on a dwarf wall. There is a radiator, and bank of windows overlooking the rear garden with glazed door to garden.
Inner Hall
Airing cupboard housing hot water cylinder, access to roof space with loft ladder.
Bedroom 1
Double room with window to rear garden.
En-suite Shower
Tiled shower cubicle with 'Aqualisa' shower, wash basin, WC, chrome upright towel rail, fitted cabinet with mirrored doors and shaver socket, window to rear.
Bedroom 2
Double room with window to front.
Bedroom 3
Single room, window to front.
Bathroom
White suite comprising panelled bath with 'Mira' electric shower over and tiled surround, wash basin, WC, chrome upright towel rail, fitted cabinet with mirrored doors and shaver socket.
OUTSIDE
Double Garage
Situated at the front of the property, with twin up and over doors, personal door to side (front garden), electric light and power. Parking spaces in front of the garages.
The Garden
There are well-tended gardens to both front and rear. The front garden comprises lawn, well-stocked borders and mature shrubs. Gated pedestrian side access to the rear garden, a paved path leading to the garden. This is relatively secluded with paved terrace, lawn, borders, and a variety of established shrubs and trees. Enclosed in the majority by a stone wall and also panelled fencing.
COUNCIL TAX
West Oxfordshire District Council - Band E.
Brochures
Property BrochureFull DetailsCouncil TaxA payment made to your local authority in order to pay for local services like schools, libraries, and refuse collection. The amount you pay depends on the value of the property.Read more about council tax in our glossary page.
Band: E
Calais Dene, Bampton
NEAREST STATIONS
Distances are straight line measurements from the centre of the postcode- Finstock Station9.1 miles
About the agent
Abbey Properties have been selling houses in Eynsham, Bampton and surrounding West Oxfordshire villages for 40 years and have an in-depth and unrivalled knowledge of the local property market.
Our two front-facing Directors who maintain an active role in day-to-day operations boast a combined knowledge approaching 70 years in the industry. The office is in the vibrant village of Eynsham, in 2023 moving back to our original premises where it all began in 1983, on the corner of Abbey Str
Notes
Staying secure when looking for property
Ensure you're up to date with our latest advice on how to avoid fraud or scams when looking for property online.
Visit our security centre to find out moreDisclaimer - Property reference 10196365. The information displayed about this property comprises a property advertisement. Rightmove.co.uk makes no warranty as to the accuracy or completeness of the advertisement or any linked or associated information, and Rightmove has no control over the content. This property advertisement does not constitute property particulars. The information is provided and maintained by Abbey Properties, Eynsham. Please contact the selling agent or developer directly to obtain any information which may be available under the terms of The Energy Performance of Buildings (Certificates and Inspections) (England and Wales) Regulations 2007 or the Home Report if in relation to a residential property in Scotland.
*This is the average speed from the provider with the fastest broadband package available at this postcode. The average speed displayed is based on the download speeds of at least 50% of customers at peak time (8pm to 10pm). Fibre/cable services at the postcode are subject to availability and may differ between properties within a postcode. Speeds can be affected by a range of technical and environmental factors. The speed at the property may be lower than that listed above. You can check the estimated speed and confirm availability to a property prior to purchasing on the broadband provider's website. Providers may increase charges. The information is provided and maintained by Decision Technologies Limited. **This is indicative only and based on a 2-person household with multiple devices and simultaneous usage. Broadband performance is affected by multiple factors including number of occupants and devices, simultaneous usage, router range etc. For more information speak to your broadband provider.
Map data ©OpenStreetMap contributors.
