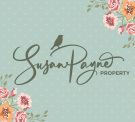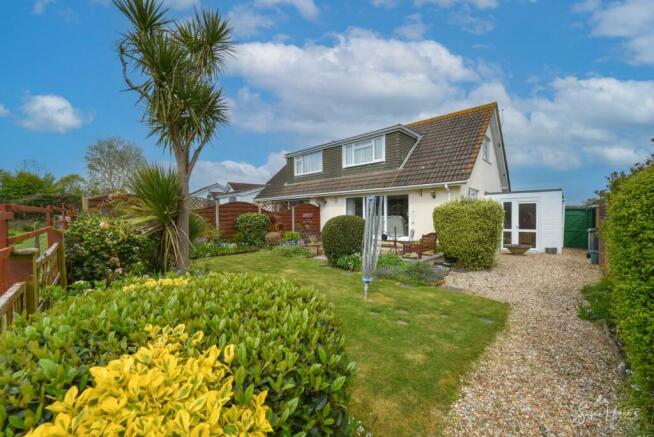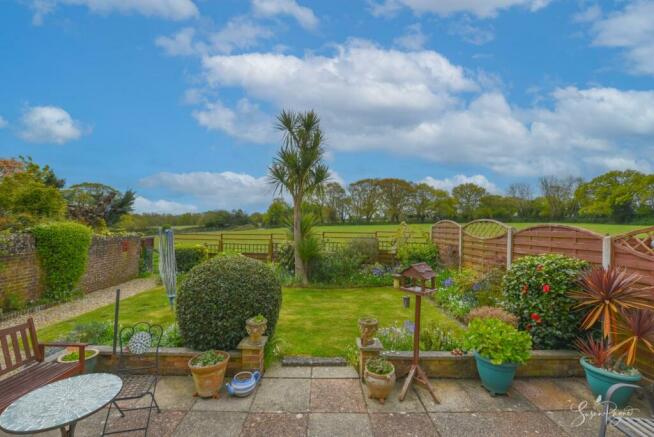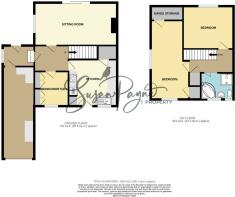Bourn Close, Ryde

- PROPERTY TYPE
Semi-Detached Bungalow
- BEDROOMS
3
- BATHROOMS
1
- SIZE
Ask agent
- TENUREDescribes how you own a property. There are different types of tenure - freehold, leasehold, and commonhold.Read more about tenure in our glossary page.
Freehold
Key features
- Offered for sale chain free
- Semi-detached three-bedroom home
- Immaculate and well-maintained throughout
- Picturesque rural outlook from the rear
- Nestled within a quiet cul-de-sac
- Light and airy lounge-diner and a sunroom
- Driveway parking and a garage
- Countryside walks on the doorstep
- South-facing, beautifully established rear garden
- Peaceful location within easy reach of amenities
Description
Offered for sale chain-free, 14 Bourn Close is perfectly positioned within a sought-after residential area and benefits from naturally light, well-arranged accommodation. This well-loved, neutrally decorated home is presented in an immaculate, ready-to-move-in condition and also provides the new owners with a wonderful opportunity to modernise if desired. Arranged over two floors, this delightful house offers a spacious kitchen with a handy utility cupboard, and a central hallway leading to a ground floor bedroom complete with built-in wardrobes, a sunroom/porch giving access to a garage and garden, and a naturally light lounge-diner with wide patio doors offering scenic views beyond the south facing rear garden. On the first floor, there are two further double bedrooms with a lovely green outlook and a well-presented, fully equipped bathroom.
With a picturesque outlook of a neighbouring field, the beautifully established rear garden offers a tranquil outdoor environment in a fantastic south-facing position to make the most of the sunshine throughout the day. A further sought-after feature of this property is a private driveway for one vehicle leading to an attached single-sized garage offering the potential to be converted into additional accommodation if required (subject to gaining planning consent).
Situated in a highly sought-after area of Binstead, 14 Bourn Close has countryside walks on the doorstep with a network of footpaths connecting to the beautiful Millennium Green and Dame Anthonys Common. The village of Binstead has a general store with a post office, and is less than two miles from popular Ryde which boasts expansive sandy beaches, independent boutique shops and an exciting range of cafes, restaurants and bars. The property is conveniently located for mainland travel links with high-speed connections from Ryde and a vehicle ferry port at nearby Fishbourne. The property is also within close proximity to bus stops, with the No.37 stop just a short walk away, which provides an hourly service into Ryde, and from the main road in the village there is also a regular route between Ryde and the principal town of Newport.
Welcome To 14 Bourn Close - Set in a quiet cul-de-sac position, the property has a block paved driveway to the side leading to a garage and a pretty front garden surrounded by well-kept fencing. A charming picket gate opens to a curved block paved pathway, passing the low-maintenance gravel garden with pretty flowering shrub borders. The path leads to a couple of steps giving access to a partially glazed upvc front door.
Kitchen - 3.28m x 3.00m (10'09 x 9'10) - Fitted with a vinyl floor and wood-effect base and wall cabinets with a dark countertop with splashback tiling above. The countertop incorporates a 1.5 stainless steel sink and drainer located beneath a window to the front aspect and there is under-counter space with plumbing for a dishwasher, plus an integrated fridge. A large under-stair utility cupboard provides plumbing for a washing machine. Integrated appliances include an electric Neff double oven and a gas hob beneath a concealed cooker hood. A glazed multi-pane door opens to the central hallway.
Hall - This carpeted space gives access to a stairwell to the first floor and has doors leading to the lounge-diner, a ground floor bedroom, and a sunroom/rear porch.
Lounge-Diner - 5.99m x 3.00m (19'08 x 9'10) - Bathed in natural light, this dual aspect room benefits from a window to the side and wide patio doors overlooking the the rear garden and field views beyond. This carpeted room also has an electric fire with a stone surround which incorporates a corner ledge for a television.
Sunroom/Porch - 3.28m x 1.45m (10'09 x 4'09) - With paved stone steps down from the hall and a vinyl floor, this space has glazed door access to the rear garden and the garage and provides a large rear porch area or the perfect spot to arrange seating for use as a charming sunroom.
Bedroom Three (Ground Floor) - 2.39m x 2.31m (7'10 x 7'07) - With a window to the front aspect, this carpeted bedroom benefits from fitted wardrobes spanning an entire wall space.
First Floor Landing - Continuing with the carpet from the staircase, this space has an airing cupboard, a loft hatch, and panel doors to the following rooms:
Bedroom One - 3.45m x 2.54m (11'04 x 8'04) - With a large window to the rear aspect, this double bedroom has a lovely green outlook and is carpeted.
Bedroom Two - 5.89m max x 2.67m max (19'04 max x 8'09 max) - A further carpeted double bedroom with a window to the front and side aspect, eaves storage cupboards, and a full-height recessed cupboard.
Bathroom - 2.29m x 1.70m (7'06 x 5'07) - Offering a neutral theme, this bathroom has fully tiled walls with a mosaic strip border and a vinyl tile-effect floor. A white suite comprises a corner bath with a shower fixture, a shower cubicle with an electric shower unit, a dual flush w.c, and a vanity hand basin beneath two opaque windows to the rear aspect. There is also a chrome heated towel rail and a fitted wall unit.
Rear Garden - Making the most of the sunshine throughout the day, this south-facing rear garden offers a peaceful outdoor retreat with scenic green views beyond a low wooden fence. Fully enclosed with hedge and fence boundaries, the garden has been well-designed with a combination of gravel areas, a green lawn space with flowering shrub borders and a mature cordyline, and a paved seating terrace with patio door access to the lounge-diner. A side gate leads to the driveway at the front of the property.
Driveway And Garage - A block paved driveway to the front provides off-road parking for one vehicle and leads to a single-sized garage with an electric roller door, plus power and lighting.
14 Bourn Close is an immaculate home set in a desirable, peaceful location with the added benefits of a south-facing rear garden and scenic rural views. A viewing is highly recommended with the sole agents Susan Payne Property.
Additional Details - Tenure: Freehold
Council Tax Band: C
Services: Mains Water and Drainage, Electricity and Gas Central Heating.
Agent Notes:
The information provided about this property does not constitute or form part of an offer or contract, nor may it be regarded as representations. All interested parties must verify accuracy and your solicitor must verify tenure/lease information, fixtures and fittings and, where the property has been extended/converted, planning/building regulation consents. All dimensions are approximate and quoted for guidance only and their accuracy cannot be confirmed. Reference to appliances and/or services does not imply that they are necessarily in working order or fit for the purpose. Susan Payne Property Ltd. Company no. 10753879.
Brochures
Bourn Close, Ryde- COUNCIL TAXA payment made to your local authority in order to pay for local services like schools, libraries, and refuse collection. The amount you pay depends on the value of the property.Read more about council Tax in our glossary page.
- Ask agent
- PARKINGDetails of how and where vehicles can be parked, and any associated costs.Read more about parking in our glossary page.
- Yes
- GARDENA property has access to an outdoor space, which could be private or shared.
- Yes
- ACCESSIBILITYHow a property has been adapted to meet the needs of vulnerable or disabled individuals.Read more about accessibility in our glossary page.
- Ask agent
Bourn Close, Ryde
Add an important place to see how long it'd take to get there from our property listings.
__mins driving to your place
Get an instant, personalised result:
- Show sellers you’re serious
- Secure viewings faster with agents
- No impact on your credit score

Your mortgage
Notes
Staying secure when looking for property
Ensure you're up to date with our latest advice on how to avoid fraud or scams when looking for property online.
Visit our security centre to find out moreDisclaimer - Property reference 33078660. The information displayed about this property comprises a property advertisement. Rightmove.co.uk makes no warranty as to the accuracy or completeness of the advertisement or any linked or associated information, and Rightmove has no control over the content. This property advertisement does not constitute property particulars. The information is provided and maintained by Susan Payne Property, Wootton Bridge. Please contact the selling agent or developer directly to obtain any information which may be available under the terms of The Energy Performance of Buildings (Certificates and Inspections) (England and Wales) Regulations 2007 or the Home Report if in relation to a residential property in Scotland.
*This is the average speed from the provider with the fastest broadband package available at this postcode. The average speed displayed is based on the download speeds of at least 50% of customers at peak time (8pm to 10pm). Fibre/cable services at the postcode are subject to availability and may differ between properties within a postcode. Speeds can be affected by a range of technical and environmental factors. The speed at the property may be lower than that listed above. You can check the estimated speed and confirm availability to a property prior to purchasing on the broadband provider's website. Providers may increase charges. The information is provided and maintained by Decision Technologies Limited. **This is indicative only and based on a 2-person household with multiple devices and simultaneous usage. Broadband performance is affected by multiple factors including number of occupants and devices, simultaneous usage, router range etc. For more information speak to your broadband provider.
Map data ©OpenStreetMap contributors.




