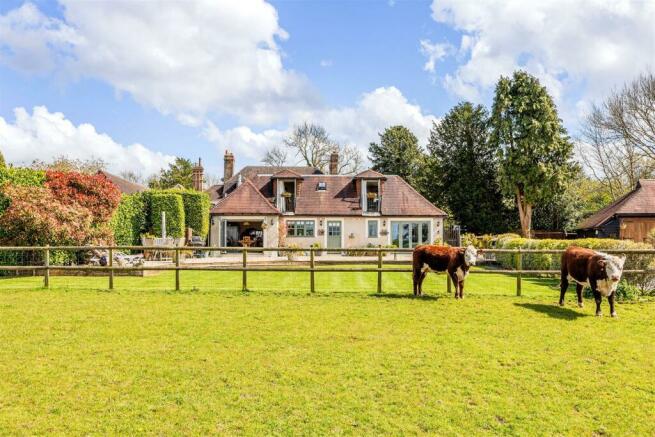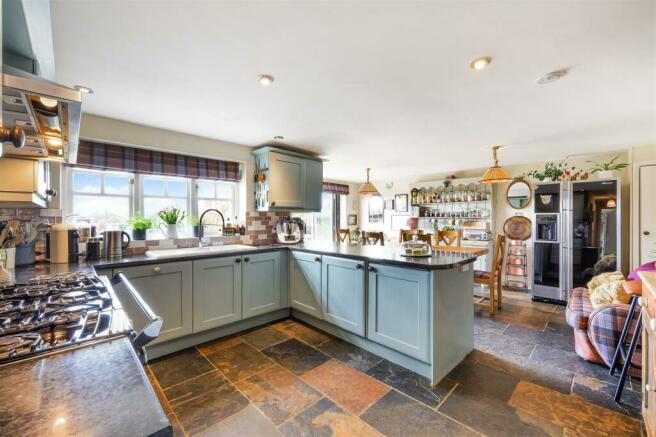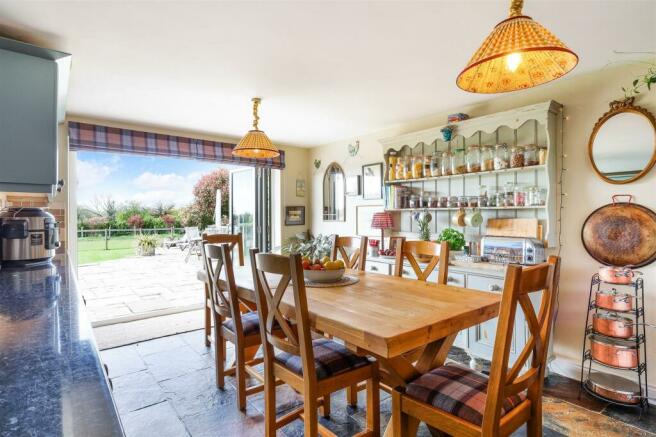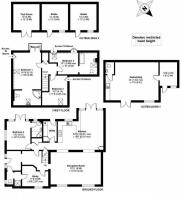
Chipstead High Road, Upper Gatton, Reigate

- PROPERTY TYPE
Detached
- BEDROOMS
5
- BATHROOMS
4
- SIZE
Ask agent
- TENUREDescribes how you own a property. There are different types of tenure - freehold, leasehold, and commonhold.Read more about tenure in our glossary page.
Freehold
Description
Front Door - Part glazed with windows either side with outside lighting, giving access through to:
Generous Entrance Hallway - Radiator. Further door providing access through to the inner hall entrance hall. An attractive hallway with a staircase rising to the first floor with attractive balustrade. Wooden flooring. Radiator.
Reception Room - A wonderful well proportioned room under a vaulted ceiling with two windows to the side. 2 x radiators. Feature log burner. Original beam work. Downlighters. 2 x archway openings through to the kitchen/breakfast room.
Inner Lobby - Continuation of the wooden flooring. Understairs storage cupboard.
Kitchen/Dining Room - High gloss roll edge work surfaces incorporating an enamel 1 1/2 bowl sink drainer with mixer tap. A comprehensive range of cupboards and drawers below the work surface with integral appliances of dishwasher, fridge and freezer. A comprehensive range of eye level cupboards benefitting from underlighting. Dual fuel range cooker with chimney extractor above. Downlighters. Window to the rear with far reaching views. Radiator. Tiled floor. Part tiled walls. Downlighters. Opening through via a breakfast bar divide to the:
Dining Room - Bi-fold doors to the rear with fine views. Continuation of the tiled flooring. Full height cupboard. Display cabinets.
Utility Room - Stable door to the rear. Grant oil boiler with time clock and switch gear nearby. Run of work surface below which there is space for two domestic appliances. Insulated water cylinder. Tiled floor.
Bedroom Four - Double aspect room with double opening French doors to the rear with far reaching views. Full height windows on either side and further window to the side. Radiator. Doorway through to the:
En-Suite Shower Room - Fully enclosed shower cubicle. Pedestal wash hand basin with mixer tap. Low level WC. Radiator. Obscured glazed window to the rear. Part tiled walls and tiled floor. Downlighters. Wall mounted extractor.
Study/Bedroom Five - Part obscured glazed window to the rear. Radiator.
En-Suite Shower Room - Fully enclosed shower cubicle. Low level WC. Wash hand basin with cupboard below. Obscured glazed window to the side. Tiled floor. Downlighters. Ceiling mounted extractor. Heated towel rail. AGENTS NOTE - this room can be accessed from study/bedroom five or the entrance porch.
First Floor Accommodation -
Good Sized Landing - Reached by a straight staircase with an attractive balustrade. Fitted cupboard.
Bedroom One - Double aspect room with window to the side and double opening French doors to the front to a balcony with wrought iron balustrade with fine far reaching views to the south-west. Eaves storage. Downlighters. Radiator. In-built storage.
En-Suite Bathroom - White panel corner bath with wall mounted mixer tap. Pedestal wash hand basin with mixer tap. Low level WC. Obscured glazed window to the rear. Heated towel rail. Tiled floor. Part tiled walls. Downlighters. Ceiling mounted extractor.
Bedroom Two - Window to the rear. Access to eaves storage. Radiator. Downlighters. Large eaves storage cupboard.
Bedroom Three - Window to the front. Double opening French doors to the front to private balcony with wrought iron balustrade. Eaves storage. Radiator. Downlighters. Doorway through to the:
En-Suite Bathroom - White suite. Panel bath with mixer tap and shower attachment. Pedestal wash hand basin with mixer tap. Low level WC. Window to the side. Tiled floor. Heated towel rail.
Outside -
Front - The property is approached by electronically controlled five bar gate with intercom system to the front and a private driveway with post and rail fence to the side. This delivers you to a parking area where there is parking for up to 10 vehicles and here you can access the property's front door.
Outbuilding - This building has a multitude of uses and is access via double opening doors to the front with an additional ancillary room to the side. There is also a separate WC. All has power and lighting under a pitched tiled roof.
Stables - There are two stables side by side with an adjoining tack room and a yard to the front. All in good order with water and electricity connected.
Formal Garden - Located to the rear of the property which is principally laid to an expansive patio where there is an outside tap and outside lighting. This can be accessed from both the utility room, downstairs bedroom and also the dining room. There is a further area of well manicured level lawn with good hedging and privacy. All beyond the patio enjoys a south westerly aspect of an uninterrupted view over open countryside.
Paddock - Enclosed by post and rail with stock netting and good drainage which is approximately half an acre. Accessed from the formal garden and the stable courtyard.
Council Tax - Reigate & Banstead BAND G £3,898.91 2024/25
Brochures
Chipstead High Road, Upper Gatton, ReigateBrochure- COUNCIL TAXA payment made to your local authority in order to pay for local services like schools, libraries, and refuse collection. The amount you pay depends on the value of the property.Read more about council Tax in our glossary page.
- Ask agent
- PARKINGDetails of how and where vehicles can be parked, and any associated costs.Read more about parking in our glossary page.
- Yes
- GARDENA property has access to an outdoor space, which could be private or shared.
- Yes
- ACCESSIBILITYHow a property has been adapted to meet the needs of vulnerable or disabled individuals.Read more about accessibility in our glossary page.
- Ask agent
Chipstead High Road, Upper Gatton, Reigate
Add your favourite places to see how long it takes you to get there.
__mins driving to your place



We are Independent Estate Agents practicing in property since 1990. The foundations of our business have been built over this time upon honesty, straight talking and exceptional customer care. This stems from the determination that Williams Harlow’s owners possess in setting very high standards and providing excellent training to ensure we deliver outstanding services. As a result we have some of the very best staff and marketing capability in the Estate Agency profession.
We are Independent Estate Agents practicing in property since 1990. The foundations of our business have been built over this time upon honesty, straight talking and exceptional customer care. This stems from the determination that Williams Harlow's owners possess in setting very high standards and providing excellent training to ensure we deliver outstanding services. As a result we have some of the very best staff and marketing capability in the Estate Agency profession.
Your mortgage
Notes
Staying secure when looking for property
Ensure you're up to date with our latest advice on how to avoid fraud or scams when looking for property online.
Visit our security centre to find out moreDisclaimer - Property reference 33072054. The information displayed about this property comprises a property advertisement. Rightmove.co.uk makes no warranty as to the accuracy or completeness of the advertisement or any linked or associated information, and Rightmove has no control over the content. This property advertisement does not constitute property particulars. The information is provided and maintained by Williams Harlow, Banstead. Please contact the selling agent or developer directly to obtain any information which may be available under the terms of The Energy Performance of Buildings (Certificates and Inspections) (England and Wales) Regulations 2007 or the Home Report if in relation to a residential property in Scotland.
*This is the average speed from the provider with the fastest broadband package available at this postcode. The average speed displayed is based on the download speeds of at least 50% of customers at peak time (8pm to 10pm). Fibre/cable services at the postcode are subject to availability and may differ between properties within a postcode. Speeds can be affected by a range of technical and environmental factors. The speed at the property may be lower than that listed above. You can check the estimated speed and confirm availability to a property prior to purchasing on the broadband provider's website. Providers may increase charges. The information is provided and maintained by Decision Technologies Limited. **This is indicative only and based on a 2-person household with multiple devices and simultaneous usage. Broadband performance is affected by multiple factors including number of occupants and devices, simultaneous usage, router range etc. For more information speak to your broadband provider.
Map data ©OpenStreetMap contributors.





