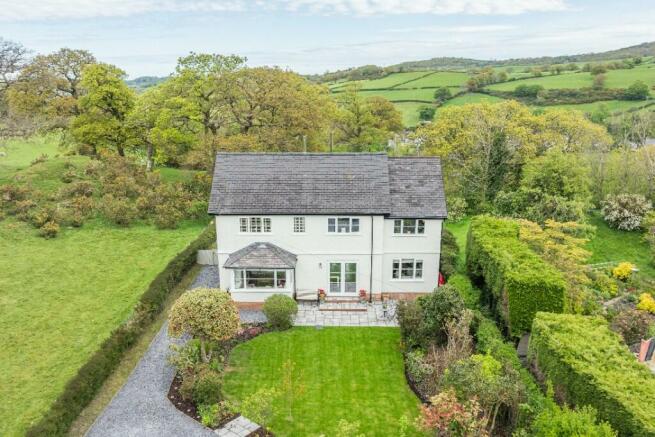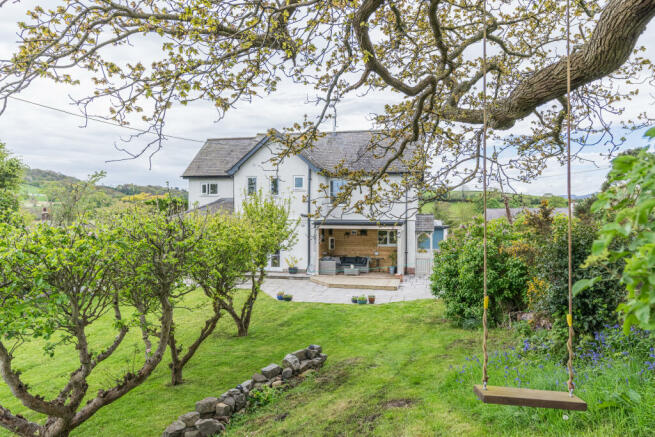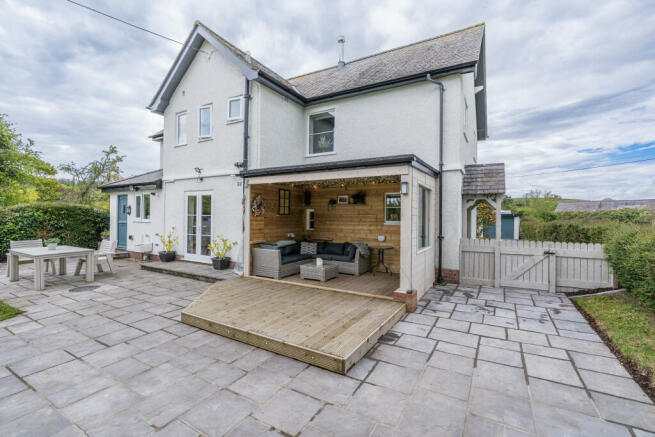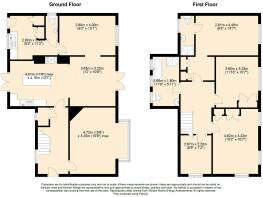LL28 5TW

- PROPERTY TYPE
Detached
- BEDROOMS
4
- BATHROOMS
2
- SIZE
Ask agent
- TENUREDescribes how you own a property. There are different types of tenure - freehold, leasehold, and commonhold.Read more about tenure in our glossary page.
Freehold
Key features
- Four double bedrooms - Ensuite and dressing room to primary bedroom
- New uPVC double glazing, some in traditional 'Astragal' style
- Boiler installed 2022 - Woodburning stove in living room
- 'Wren' Kitchen with pantry cupboard, island and Range cooker
- Fitted utility room with downstairs cloakroom
- Super-Fast Fibre Installed giving the option of working remotely
- Excellent outdoor entertaining spaces - covered rear garden room with power connected.
- Council Tax Band 'E'
- Glan Conwy & A55 expressway 2 miles travelling distance Chester approx 1 hour
- Direct trains from London Euston from Llandudno Junction take approximately 3 hours
Description
Although in a semi-rural location, Colwyn Bay with its mainline railway station is around a 10-minute drive away, and the City of Chester can be reached on the A55 Expressway in under an hour.
The property has been lovingly maintained and thoughtfully modernised and extended to create an exceptional modern family home.
Approached off the road through double timber gates leading to a driveway laid to slate with landscaped borders. The garage is conveniently situated within the driveway space.
The pathway to the property follows the front lawn and recently laid patio which can be accessed directly off the dining room - a practical feature for families with younger children and al fresco summer parties.
Landscaped, well-tended gardens with mature trees, fruit orchard and a cultivated eco garden with composting area leading down to the lower road. The garden has a perimeter stock proof fence.
Handy to know...
* Four double bedrooms
* Ensuite and dressing room to primary bedroom
* New uPVC double glazing, some in traditional 'Astragal' style
* Boiler installed 2022
* Re-plastered walls throughout - decorated in stylish paint and paper choices
* Natural flooring throughout - Indian Limestone, Smoked Oak and Jute.
* Woodburning stove in living room
* Feature panelling elevates décor
* 'Wren' Kitchen with pantry cupboard, island and Range cooker
* Fitted utility room with downstairs cloakroom
* Super-Fast Fibre Installed giving the option of working remotely
* Excellent outdoor entertaining spaces - bespoke covered rear garden room with power connected.
* What3Words Location: ///brand.resting.nicely
ACCOMMODATION COMPRISES:
(Approximate measurements only)
Entrance - Side elevation - Timber canopied porch with slate roof. Timber and glazed painted door
Entrance Hall -- uPVC double glazed window to rear elevation. Walls decorated in a pale silver-grey leaf pattern over recently fitted timber half panelling painted in a soft white. 'Jaipur' Indian Limestone floor through to the kitchen. 'Neomitis' heating controls. Column style radiator. Under stairs door leads into a useful pantry room with shelving and small window to rear garden.
Living Room - (4,72m x 3.25m) Large uPVC picture windows overlooking front garden (Tartan pattern blinds to every window, included in sale) Traditional Cast Iron Wood-burning stove, inset to limestone hearth with Oak insert mantle above. Smoked Oak flooring continued. TV & BT Points. Under floor heating.
Entrance Hall leads back into;
Kitchen - (3.51m x 4.15m ) Limestone floor continues from Entrance Hall. 'Wren' Kitchen 'Infinity Plus' range. Pantry Cupboard. Central island unit in a contrasting plum colour. Hardwood 'Oak' worktops. Bespoke wine rack. Space for US style Fridge Freezer. Cream composite sink with swan neck chrome mixer tap. Integrated 'Zanussi' dishwasher and 'Belling' Range cooker with electric oven and electric halogen hob in recess with traditional shelf above. Patterned tiling to all splash areas. Kitchen cupboard housing consumer unit and meter. Vertical mounted column style radiator. uPVC French doors lead to rear garden.
Dining Room - off kitchen - (3.65m x 3.25m ) Oak 'smoked' wooden flooring. Patterned feature wallpaper, ambient wall lighting. uPVC French doors lead to front garden space directly onto the recently laid patio.
Snug Room (extension) - (2.80m x 4.00m) leads neatly off Dining Room. Feature panelled wall in Charcoal. Ambient wall lights. uPVC window overlooks front garden and patio space. Wall mounted TV bracket/aerial point. CH column style radiator. Oak flooring continued.
Timber door leading to:
Utility - (2.80m x 3.40m) uPVC windows enjoying views over rear garden. Fitted cupboards and half panelling. Inset stainless steel sink unit and worktops. Grey brick effect tiling. 'Baxi' boiler (installed 2022), 'Neomitis' controls. Stable door to outside. Full height cupboards for useful family storage. CH Radiator. Patterned vinyl flooring. Space for washing machine and dryer within cupboards.
Cloakroom: Leading off Utility - Timber door. Half panelling with pattern 'Pheasant' wallpaper. Obscure glazed uPVC window to side elevation. Low level W/C, wall hung wash hand basin and radiator. 'Manrose' extractor. Patterned vinyl floor as utility.
Stairs & Landing: 'Jute' carpet runner with stair rods to timber painted stairs, original wooden newel posts and finial. Landing in smoked Oak boards. Half panelled lower walls. uPVC double glazed window to rear elevation.
All white painted timber doors lead to rooms off landing...
Bathroom: (3.50m x 1.80m) panelled bath, pedestal wash hand basin and low-level WC. Shower enclosure with mains shower. Half tiled walls in stone effect contrasting with a Sage Green paint to remainder. Double glazed uPVC obscure glazed windows to rear elevation. Flooring
Primary Bedroom 1: (2.81m x 4.45m ) Fitted wardrobes on entry, dressing room space. Double glazed windows overlooking front enjoying views of the Carneddau (Mountain range) CH radiator. Feature panelled wall with small shelf. 'Karndean' dark Oak flooring continued.
Ensuite shower room: WC, wash basin and shower enclosure with 'Mira' electric shower. Grey brick effect Tiling. 'Karndean' dark Oak flooring continued.
Bedroom 2: (3.60m x 3.23m) Fitted wardrobes on entry. Double glazed windows overlooking front enjoying views of the garden and hills beyond; CH radiator. Feature panelled wall painted in a 'Forest Green' colour. Oak Flooring continued.
Bedroom 3: (4.62m x 3.23m) Fitted wardrobes on entry. Double glazed windows overlooking the garden, hills and green fields to the side elevation. CH radiator. Feature panelled wall painted in a forest green. Oak Flooring continued.
Bedroom 4: (2.67m x 2.20m) Double glazed windows to side elevation overlooking green fields and trees. CH radiator. Oak Flooring continued.
OUTSIDE
Front garden with grassed areas, trees, shrubs and herbaceous plants. Recently landscaped driveway laid to slate. Ample parking for at least 3- 4 cars/mobile campervan in this area. Garage to front with flat roof, roll door, power connected. Pathway leads to side elevation, low timber gate leads to rear garden.
'All weather' outdoor entertaining space with power connected. Large Patio area off kitchen provides further seating areas.
The grassed lawn extends beyond the fence to a wilding area for log seasoning and composting. Opportunities for vegetable patches or to install a greenhouse. The grassed garden offers a variety of established shrubs and plants; fruit orchard with a grassed bank, and mature tree complete with swing!
Tenure - we have been informed that the tenure is Freehold with vacant possession on completion of the sale. Vendors solicitors should confirm this.
We are informed that the property benefits from Mains water and electricity. Private drainage (French drain overflow, 1200 litres) LPG heating. This agent has tested no appliances, services, or central heating system.
Blinds, curtains and light fittings may be available for separate negotiation.
Viewing: - Strictly by appointment through the agents, Robbie Howarth Estate Agents - 166 Conwy Road, Llandudno Junction,LL31 9DU
Proof Of Identity: - In order to comply with anti-money laundering regulations, Robbie Howarth Estate Agents require all buyers to provide us with proof of identity and proof of current residential address. The following documents must be presented in all cases: IDENTITY DOCUMENTS: a photographic ID, such as current passport or UK driving licence. EVIDENCE OF ADDRESS: a bank, building society statement, utility bill, credit card bill or any other form of ID, issued within the previous three months, providing evidence of residency as the correspondence address.
Although these particulars are thought to be materially correct, their accuracy cannot be guaranteed and they do not form part of any contract.
Brochures
Brochure 1- COUNCIL TAXA payment made to your local authority in order to pay for local services like schools, libraries, and refuse collection. The amount you pay depends on the value of the property.Read more about council Tax in our glossary page.
- Ask agent
- PARKINGDetails of how and where vehicles can be parked, and any associated costs.Read more about parking in our glossary page.
- Garage,Driveway
- GARDENA property has access to an outdoor space, which could be private or shared.
- Patio,Rear garden,Front garden
- ACCESSIBILITYHow a property has been adapted to meet the needs of vulnerable or disabled individuals.Read more about accessibility in our glossary page.
- Ask agent
LL28 5TW
NEAREST STATIONS
Distances are straight line measurements from the centre of the postcode- Glan Conwy Station1.1 miles
- Tal-y-Cafn Station1.9 miles
- Llandudno Junction Station2.3 miles
About the agent
Established in 1989 'Robbie Howarth Estate Agents' endeavour to provide a professional service with a personal commitment to all clients to ensure a consistent property management service to both our landlords and contract holders.
Located centrally in Llandudno Junction, with convenient public parking available.
We aim to meet the high expectations of potential contract holders by providing good quality rental property from our landlords, many of whom are long standing clients.</
Industry affiliations



Notes
Staying secure when looking for property
Ensure you're up to date with our latest advice on how to avoid fraud or scams when looking for property online.
Visit our security centre to find out moreDisclaimer - Property reference BrynEithin. The information displayed about this property comprises a property advertisement. Rightmove.co.uk makes no warranty as to the accuracy or completeness of the advertisement or any linked or associated information, and Rightmove has no control over the content. This property advertisement does not constitute property particulars. The information is provided and maintained by Robbie Howarth Estate Agents, Conwy. Please contact the selling agent or developer directly to obtain any information which may be available under the terms of The Energy Performance of Buildings (Certificates and Inspections) (England and Wales) Regulations 2007 or the Home Report if in relation to a residential property in Scotland.
*This is the average speed from the provider with the fastest broadband package available at this postcode. The average speed displayed is based on the download speeds of at least 50% of customers at peak time (8pm to 10pm). Fibre/cable services at the postcode are subject to availability and may differ between properties within a postcode. Speeds can be affected by a range of technical and environmental factors. The speed at the property may be lower than that listed above. You can check the estimated speed and confirm availability to a property prior to purchasing on the broadband provider's website. Providers may increase charges. The information is provided and maintained by Decision Technologies Limited. **This is indicative only and based on a 2-person household with multiple devices and simultaneous usage. Broadband performance is affected by multiple factors including number of occupants and devices, simultaneous usage, router range etc. For more information speak to your broadband provider.
Map data ©OpenStreetMap contributors.




