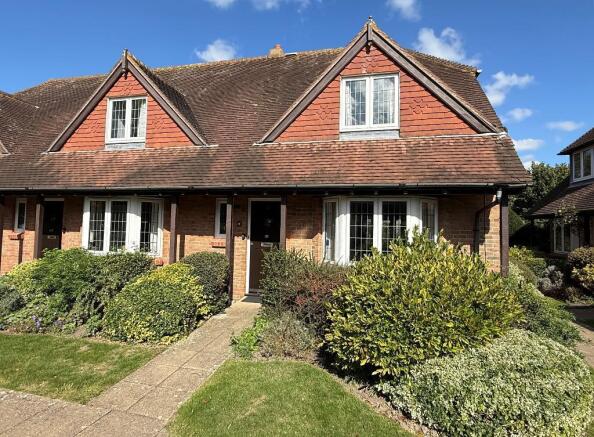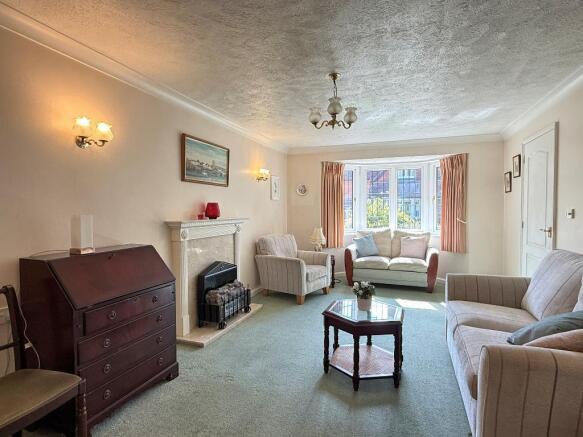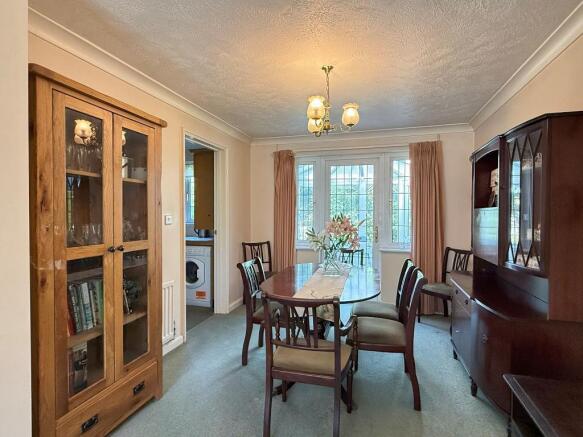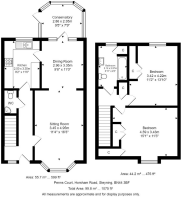2 bedroom end of terrace house for sale
Penns Court, Horsham Road, Steyning, West Sussex, BN44 3BF

- PROPERTY TYPE
End of Terrace
- BEDROOMS
2
- BATHROOMS
1
- SIZE
Ask agent
Key features
- End of terrace retirement cottage
- Two bedrooms
- Conservatory
- Well maintained communal gardens
- Close to Steyning High Street
- Carelink system
- Part-time house manager
- Gas-fired central heating
- Double-glazed windows
Description
Penns Court is an award-winning development of houses and flats built specifically for retirement (the age qualification to live in the property is 60 years). The managing agency is responsible for maintenance of the outside of the house and there is an emergency call system with a part-time House Manager. Close to the High Street where there are shops, Post Office, churches and library. The modern health centre in Tanyard Lane is also convenient. Penns Court is within the Conservation Area and Steyning is an attractive place for retirement as there are many local recreational amenities.
Steyning lies at the foot of the South Downs National Park, about eight miles from Worthing, 12 miles from Brighton and 14 miles from Horsham.
Covered Porch
Timber door to entrance hall.
Entrance Hall
Stairs to the first floor. Understairs cupboard which houses a fuse box and electric meter.
Cloakroom
Low-level WC. Washbasin. Radiator.
Sitting Room
16'3" x 11'4" (4.95m x 3.45m) Double-glazed bay window to front. Fireplace with white painted surround. Marble back and hearth. Opening to dining room.
Dining Room
11'0" x 9'8" (3.35m x 2.96m) Double-glazed leaded-light door to the conservatory. Door to the Kitchen.
Conservatory
9'5" x 7'9" (2.86m x 2.35m) Floor to ceiling PVCu double glazed-windows. Pitched roof.
Kitchen
11'0" x 8'2" (3.35m x 2.50m) Oak effect Paula Rosa units. Inset single drainer one and a half bowl stainless steel sink unit with cupboard under. Space and plumbing for washing machine and slimline dishwasher. Work surfaces with base cupboards and drawers beneath. Wall mounted cupboards. Oven/grill with microwave over. Gas hob with filter hood above. Cupboard housing the Alpha gas-fired boiler.
Landing
Access to the loft space. Linen cupboard with radiator.
Bedroom 1
15'1" x 11'3" (4.59m x 3.34m) Fitted wardrobe cupboard. Eaves storage cupboard.
Bedroom 2
13'10" x 11'2" (4.22m x 3.42m) Velux window. Wardrobe cupboard.
Bathroom / WC
A grey suite with panel bath and Mira electric shower. Low-level WC. Washbasin with cupboard beneath. Radiator. Velux window. Storage cupboard.
Tenure, Lease and Charges
Tenure: The property is leasehold. There is a 99-year lease from June 1989.
Ground Rent: £200 per annum (£100 payable half-yearly in June and December).
Maintenance: £2,048.00 per annum (£1,024.00 payable half-yearly in June and December) to include the building insurance, gardening, window cleaning, exterior lighting and Carelink alarm system.
Services and Council Tax
Services: All main services are connected.
Council Tax Valuation Band 'E'
Important Note
Any description or information given should not be relied upon as a statement or representation of fact or that the property or its services are in good condition.
2. Measurements, distances and aspects where quoted are approximate.
3. Any reference to alterations to, or use of any part of the property is not a statement that any necessary planning, building regulations or other consent has been obtained.
4. The Vendor does not make or give, and neither Hamilton Graham nor any person in their employment has any authority to make or give any representation or warranty whatsoever in relation to this property.
5. All statements contained in these particulars as to this property are made without responsibility on the part of Hamilton Graham.
Intending purchasers must satisfy themselves on these matters.
- COUNCIL TAXA payment made to your local authority in order to pay for local services like schools, libraries, and refuse collection. The amount you pay depends on the value of the property.Read more about council Tax in our glossary page.
- Band: E
- PARKINGDetails of how and where vehicles can be parked, and any associated costs.Read more about parking in our glossary page.
- Ask agent
- GARDENA property has access to an outdoor space, which could be private or shared.
- Ask agent
- ACCESSIBILITYHow a property has been adapted to meet the needs of vulnerable or disabled individuals.Read more about accessibility in our glossary page.
- Ask agent
Penns Court, Horsham Road, Steyning, West Sussex, BN44 3BF
Add an important place to see how long it'd take to get there from our property listings.
__mins driving to your place
Get an instant, personalised result:
- Show sellers you’re serious
- Secure viewings faster with agents
- No impact on your credit score
Your mortgage
Notes
Staying secure when looking for property
Ensure you're up to date with our latest advice on how to avoid fraud or scams when looking for property online.
Visit our security centre to find out moreDisclaimer - Property reference 666429. The information displayed about this property comprises a property advertisement. Rightmove.co.uk makes no warranty as to the accuracy or completeness of the advertisement or any linked or associated information, and Rightmove has no control over the content. This property advertisement does not constitute property particulars. The information is provided and maintained by Hamilton Graham, Steyning. Please contact the selling agent or developer directly to obtain any information which may be available under the terms of The Energy Performance of Buildings (Certificates and Inspections) (England and Wales) Regulations 2007 or the Home Report if in relation to a residential property in Scotland.
*This is the average speed from the provider with the fastest broadband package available at this postcode. The average speed displayed is based on the download speeds of at least 50% of customers at peak time (8pm to 10pm). Fibre/cable services at the postcode are subject to availability and may differ between properties within a postcode. Speeds can be affected by a range of technical and environmental factors. The speed at the property may be lower than that listed above. You can check the estimated speed and confirm availability to a property prior to purchasing on the broadband provider's website. Providers may increase charges. The information is provided and maintained by Decision Technologies Limited. **This is indicative only and based on a 2-person household with multiple devices and simultaneous usage. Broadband performance is affected by multiple factors including number of occupants and devices, simultaneous usage, router range etc. For more information speak to your broadband provider.
Map data ©OpenStreetMap contributors.






