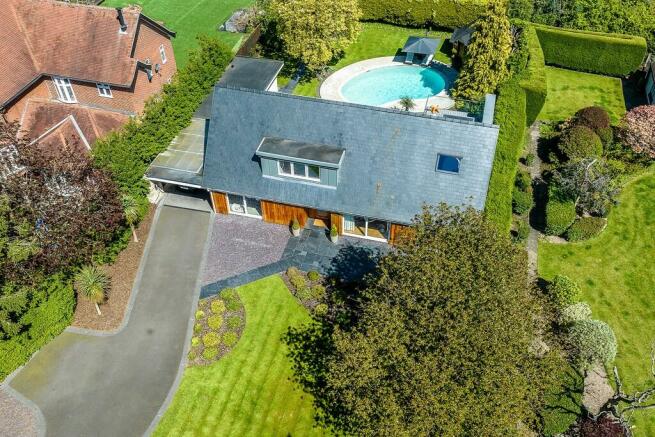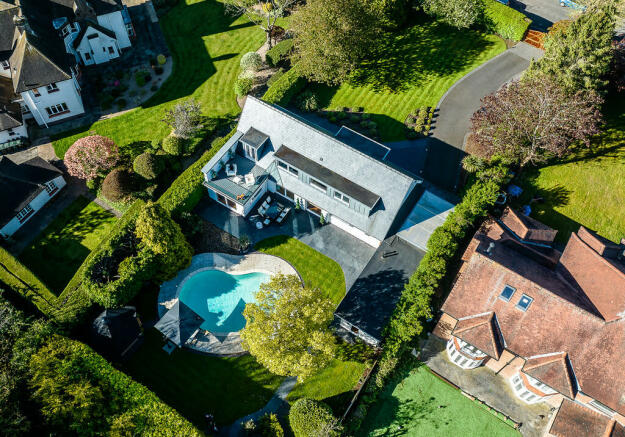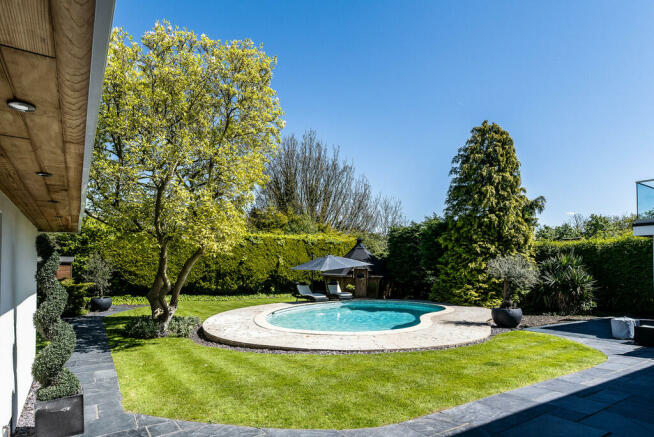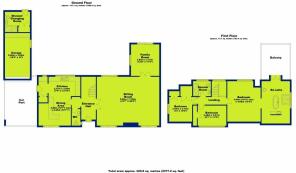
Selby Road, West Bridgford

- PROPERTY TYPE
Detached
- BEDROOMS
4
- BATHROOMS
3
- SIZE
2,377 sq ft
221 sq m
- TENUREDescribes how you own a property. There are different types of tenure - freehold, leasehold, and commonhold.Read more about tenure in our glossary page.
Freehold
Key features
- Superb detached house
- Completely remodelled by the current owners
- Three/ Four bedrooms
- Two bathrooms
- Two reception rooms
- Outdoor heated Swimming Pool
- Garage and ample off street parking with security gates
- Viewing essential to appreciate what is on offer
- Council Tax Band - F
- Tenure - Freehold
Description
A meticulously renovated Nottingham gem, reimagined by the current vendors as a chic and stylish home that exudes modern elegance and charm. As soon as you step inside, you'll be struck by the quality of the fixtures and fittings, from the sleek, high-end kitchen to the plush bathrooms, all designed without sparing any expense. This home is the essence of contemporary living, masterfully blending design and functionality.
Nestled in the heart of West Bridgford, one of Nottinghamshire's most sought-after locations, this home is perfectly positioned for families and professionals alike. With a vibrant array of shops, cafes, and bars just a stone's throw away, plus excellent access to primary and secondary schools, city amenities, and major transport links like the A52, A46, and M1, everything you need is within easy reach.
Step through a chic contemporary door into a breath-taking entrance hall, anchored by a bespoke timber and glass staircase that floods the space in natural light. The spacious sitting room, complete with dual sliding doors to the outdoors, seamlessly connects to a cosy snug or home office which can be used as a fourth bedroom. The heart of the home is undoubtedly the expansive breakfast kitchen, equipped with top-tier appliances set against Silestone worktops and enhanced by feature lighting-perfect for both daily life and lavish entertaining. A convenient guest cloakroom completes this level.
Ascend the stunning staircase to discover a luxurious main bedroom suite, complete with an en-suite and access to a decked balcony overlooking the serene garden and swimming pool. Two additional double bedrooms, both with ample built-in storage, share a beautifully appointed family bathroom.
Outside, electric gates open to a sweeping driveway leading to ample parking, a carport, and a detached garage. The front garden boasts landscaped lawns and mature plantings, while the rear garden is an entertainer's paradise with various terraces, a heated outdoor pool, and a feature-rich Arctic cabin. The rear also offers privacy and includes additional conveniences like a changing room with a shower.
Experience the perfect blend of luxury and practicality at Selby Road, where every detail ensures a superior living environment.
These sales particulars have been prepared by FHP Living on the instruction of the vendor. Services, equipment and fittings mentioned in these particulars have NOT been tested, and as such, no warranties can be given. Prospective purchasers are advised to make their own enquiries regarding such matters. These sales particulars are produced in good faith and are not intended to form part of a contract. Whilst FHP Living have taken care in obtaining internal measurements, they should only be regarded as approximate.
Purchaser information - Under the Protecting Against Money Laundering and the Proceeds of Crime Act 2002, FHP Living require any successful purchasers proceeding with a purchase to provide two forms of identification i.e. passport or photocard driving license and a recent utility bill. This evidence will be required prior to FHP Living instructing solicitors in the purchase or the sale of a property.
Brochures
BrochureCouncil TaxA payment made to your local authority in order to pay for local services like schools, libraries, and refuse collection. The amount you pay depends on the value of the property.Read more about council tax in our glossary page.
Band: F
Selby Road, West Bridgford
NEAREST STATIONS
Distances are straight line measurements from the centre of the postcode- Wilford Lane Tram Stop1.4 miles
- Southchurch Drive Tram Stop1.8 miles
- Southchurch Drive North Tram Stop1.9 miles
About the agent
Proactive residential property consultants FHP Living is the residential division of Fisher Hargreaves Proctor Property Consultants, the East Midlands property advisor of the year. We are a vibrant, forward-thinking and proactive estate agency with a dedicated team of hard-working property professionals who focus on specific areas; each agent then becomes an expert with detailed knowledge for that area.
Notes
Staying secure when looking for property
Ensure you're up to date with our latest advice on how to avoid fraud or scams when looking for property online.
Visit our security centre to find out moreDisclaimer - Property reference 102431016338. The information displayed about this property comprises a property advertisement. Rightmove.co.uk makes no warranty as to the accuracy or completeness of the advertisement or any linked or associated information, and Rightmove has no control over the content. This property advertisement does not constitute property particulars. The information is provided and maintained by FHP Living, West Bridgford. Please contact the selling agent or developer directly to obtain any information which may be available under the terms of The Energy Performance of Buildings (Certificates and Inspections) (England and Wales) Regulations 2007 or the Home Report if in relation to a residential property in Scotland.
*This is the average speed from the provider with the fastest broadband package available at this postcode. The average speed displayed is based on the download speeds of at least 50% of customers at peak time (8pm to 10pm). Fibre/cable services at the postcode are subject to availability and may differ between properties within a postcode. Speeds can be affected by a range of technical and environmental factors. The speed at the property may be lower than that listed above. You can check the estimated speed and confirm availability to a property prior to purchasing on the broadband provider's website. Providers may increase charges. The information is provided and maintained by Decision Technologies Limited. **This is indicative only and based on a 2-person household with multiple devices and simultaneous usage. Broadband performance is affected by multiple factors including number of occupants and devices, simultaneous usage, router range etc. For more information speak to your broadband provider.
Map data ©OpenStreetMap contributors.





