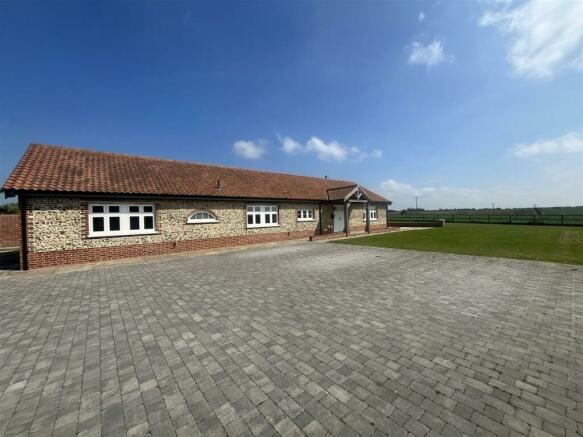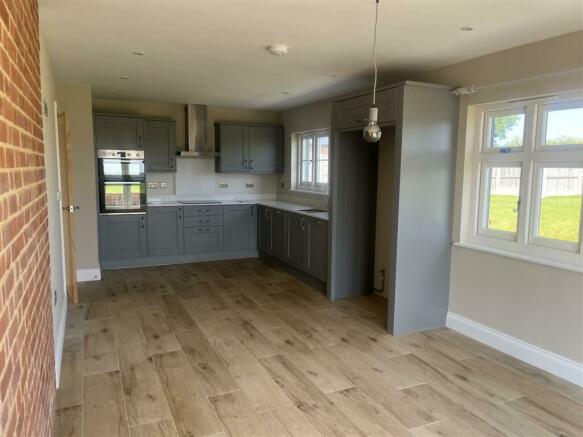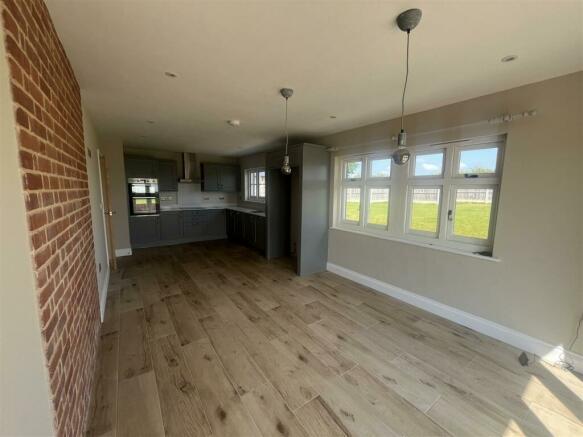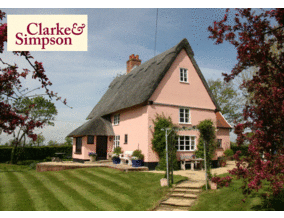
Stradbroke

Letting details
- Let available date:
- Now
- Deposit:
- £1,955A deposit provides security for a landlord against damage, or unpaid rent by a tenant.Read more about deposit in our glossary page.
- Min. Tenancy:
- Ask agent How long the landlord offers to let the property for.Read more about tenancy length in our glossary page.
- Let type:
- Long term
- Furnish type:
- Unfurnished
- Council Tax:
- Ask agent
- PROPERTY TYPE
Detached Bungalow
- BEDROOMS
5
- BATHROOMS
3
- SIZE
Ask agent
Key features
- Detached / Modern Build
- Five bedrooms
- Three bathrooms
- Underfloor heating
- EPC C.
- Holding deposit: £391.15
- Rural village location
- Additional garage available at additional cost
- Bi-folding doors
- Multi-fuel stove to sitting room
Description
Location - 3 Horham View is situated in a delightful rural position, on a small bespoke development conveniently located on the edge of the village of Stradbroke.
Stradbroke offers a good range of local shops and services including a bakery, a butchers, two dining pubs, a medical centre, village hall, children's play areas, hairdressing salon, library, Church of England VC Primary School and Stradbroke High School. The historical and imposing All Saints Church, with its 15th century tower, is located in the heart of the village. There is also a sports centre with a swimming pool, gym and tennis courts, as well as numerous clubs and societies, including a popular cricket club, football clubs and bowls club.
The South Norfolk town of Diss, with Morrisons, Tesco and Aldi supermarkets, lies about 10½ miles to the north-east and from here there are direct trains to Norwich and London's Liverpool Street station. The historic market town of Framlingham with its medieval castle is approximately 9½ miles, offering further shops and services. The Heritage Coast, with the popular centres of Southwold, Walberswick and Dunwich, is about 20 miles to the east. The county town of Ipswich lies about 23 miles to the south, and Norwich is about 25 miles to the north.
The Accommodation -
Ground Floor - Entering through a partially glazed door into
Entrance Hallway - With large fitted cupboard housing the underfloor heating pipework and doors off to
Sitting Room - 5.1m x 3.7m - A spacious and light room with central brick fireplace housing a multi-fuel stove. Window with outlook to the front and Bi-fold doors leading out to the terrace and garden. TV aerial socket.
Kitchen / Dining Room - 7.5m x 3.3m - An excellent size room with adequate space for good size dining table and chairs, with Bi-fold doors leading out to the terrace. Fitted with a good range of base and eye level kitchen units with work surface over inset with a one and a half bowl stainless steel sink. Integrated double electric oven. Four ring Induction hob with extractor hood above. Integrated dishwasher. Space for fridge freezer. TV aerial socket.
Utility Room - Fitted with base and eye level kitchen units with worksurface over inset with a single bowl single drainer stainless steel sink. Space and plumbing for washing machine and tumble dryer. Door leading out the to rear terrace and garden.
Doors off the main hallway lead to
Bedroom One - 2.97m x 2.79m - A small double bedroom with window to the front, TV aerial socket and door to fitted cupboard.
Bedroom Two - 3.84m x 2.79m - A good size double bedroom with large window to the front and TV aerial socket.
Bedroom Three - 4.44m x 2.79m - An excellent size double bedroom with large window to the front, TV aerial socket and door to
En-Suite Shower Room - Fitted with low flush WC, wash hand basin with vanity cupboard below and large shower cubicle with shower unit and rainfall style head. Shaver socket and heated towel rail.
Bedroom Four - 4.44m x 4.11m - A superb L-shaped double bedroom with window and outlook over the rear garden. TV aerial socket and door to
En-Suite Bathroom - Fitted with low flush WC, wash hand basin with vanity cupboard below and wooden panel bath with separate shower unit above and rainfall style head. Shaver socket and heated towel rail.
Family Bathroom - Fitted with low flush WC, wash hand basin with vanity cupboard below and wooden panel bath with separate shower unit above and rainfall style head. Shaver socket and heated towel rail.
Bedroom Five - .345m x 2.87m - A further good size double bedroom with window overlooking the rear garden and TV aerial socket.
Outside - 3 Horham View is situated in an excellent rural position on the outskirts of Stradbroke and accessed via the main drive to Valley Farm. There is a substantial parking area with space for a number of cars. The property is surrounded on all sides by a paved pathway and with a delightful terrace, accessed from the sitting room and kitchen. There is a large garden, mainly laid to grass and partly enclosed with wonderful rural views.
Important Note: Additional nearby garaging will be available by separate negotiation with the Landlord/Agent.
Services - Mains electricity and water connected. Underfloor heating. Private drainage.
Broadband To check the broadband coverage available in the area click this link –
Mobile Phone To check the Mobile Phone coverage in the area click this link –
Council Tax - Band E. £2,384.27 payable 2023/2024
Local Authority - Mid Suffolk District Council.
Tenancy Term - To let unfurnished on an Assured Shorthold Tenancy for an initial term of twelve months (with a view to extending) at the rent of £1,695 per calendar month.
Viewing - Strictly by appointment with the agent.
NOTE: Items depicted in the photographs or described within these particulars are not necessarily included within the tenancy agreement. These particulars are produced in good faith, are set out as a general guide only and do not constitute any part of a contract. No responsibility can be accepted for any expenses incurred by intending purchasers or lessees in inspecting properties which have been sold, let or withdrawn.
May 2024
Brochures
R2025 A4 3 Horham View, Stradbroke May 24..pdfCouncil TaxA payment made to your local authority in order to pay for local services like schools, libraries, and refuse collection. The amount you pay depends on the value of the property.Read more about council tax in our glossary page.
Band: E
Stradbroke
NEAREST STATIONS
Distances are straight line measurements from the centre of the postcode- Diss Station7.2 miles
About the agent
Clarke & Simpson is an independent firm of Chartered Surveyors dealing in rural property matters including estate agency, farm and land sales, professional valuations, estate management, auctioneering, building surveying and architectural work.
Based in Framlingham, we deal with property throughout Suffolk and beyond, with our estate management department acting for clients across the UK. We pride ourselves on our dedicated, personal and professional service.
Industry affiliations


Notes
Staying secure when looking for property
Ensure you're up to date with our latest advice on how to avoid fraud or scams when looking for property online.
Visit our security centre to find out moreDisclaimer - Property reference 32902723. The information displayed about this property comprises a property advertisement. Rightmove.co.uk makes no warranty as to the accuracy or completeness of the advertisement or any linked or associated information, and Rightmove has no control over the content. This property advertisement does not constitute property particulars. The information is provided and maintained by Clarke and Simpson, Framlingham. Please contact the selling agent or developer directly to obtain any information which may be available under the terms of The Energy Performance of Buildings (Certificates and Inspections) (England and Wales) Regulations 2007 or the Home Report if in relation to a residential property in Scotland.
*This is the average speed from the provider with the fastest broadband package available at this postcode. The average speed displayed is based on the download speeds of at least 50% of customers at peak time (8pm to 10pm). Fibre/cable services at the postcode are subject to availability and may differ between properties within a postcode. Speeds can be affected by a range of technical and environmental factors. The speed at the property may be lower than that listed above. You can check the estimated speed and confirm availability to a property prior to purchasing on the broadband provider's website. Providers may increase charges. The information is provided and maintained by Decision Technologies Limited. **This is indicative only and based on a 2-person household with multiple devices and simultaneous usage. Broadband performance is affected by multiple factors including number of occupants and devices, simultaneous usage, router range etc. For more information speak to your broadband provider.
Map data ©OpenStreetMap contributors.




