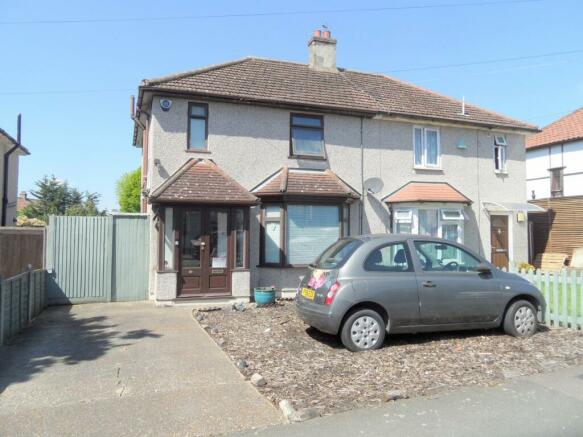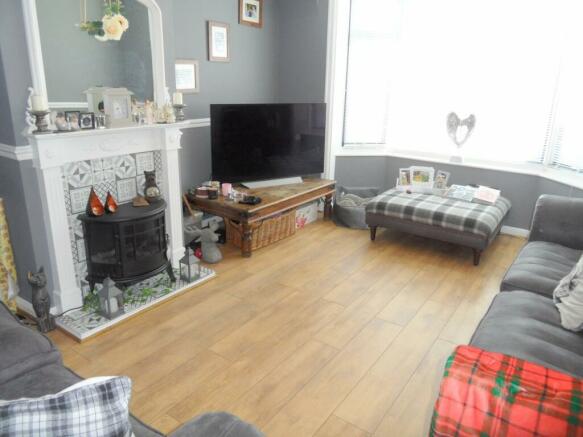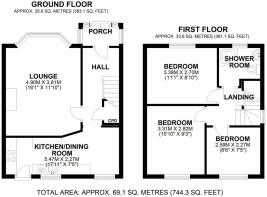Appleton Road, Eltham, London, SE9

- PROPERTY TYPE
Semi-Detached
- BEDROOMS
3
- BATHROOMS
1
- SIZE
Ask agent
- TENUREDescribes how you own a property. There are different types of tenure - freehold, leasehold, and commonhold.Read more about tenure in our glossary page.
Freehold
Key features
- POPULAR LOCATION FOR FAMILIES
- SEMI DETACHED HOUSE WITH POTENTIAL TO EXTEND (SUBJECT TO PLANNING)
- THREE GOOD SIZE BEDROOMS
- LOUNGE LEADING TO KITCHEN
- FIRST FLOOR SHOWER ROOM
- GAS CENTRAL HEATING AND DOUBLE GLAZING
- AMPLE OFF ROAD PARKING
- LAINGS EASIFORM CONSTRUCTION
Description
Properties in this locality ALWAYS PROVE POPULAR with first time buyers and young families because of the close proximity to MANY AMENITIES and this WELL PRESENTED, SEMI DETACHED house will prove to be no exception.
The property is located just a short walk away from both Eltham Station and Kidbrooke Station which both offer fast and frequent direct services into London Bridge, Waterloo East, Cannon Street, Charing Cross & London Victoria.
Eltham High Street can be found a short distance away and offers comprehensive shopping, bars, restaurants, cinema with sky bar. There are also local shopping shopping facilities at Well Hall with Micro Bar and and the Tudor Barn.
Locally, there are also very popular schools which BOAST excellent Ofsted ratings, choice of sports centres/gyms, acres of park/woodland including; Oxleas Wood with Severndroog Castle, the beautiful Art Deco Eltham Palace, Bob Hope Theatre and Well Hall Pleasaunce and golf courses can all be found. Buses to both the O2/Jubilee Line and Greenwich are only a short walk away.
The accommodation and features include three good sized bedrooms, lounge, fitted kitchen/diner, first floor shower room, gas central heating (not tested), double glazing, garden with workshop and ample off road parking. There is also the scope to EXTEND (subject to planning).
Internal viewing highly recommended to fully appreciate.
ENTRANCE PORCH
Fully enclosed via double doors and double glazed side lights, laminate wood flooring.
ENTRANCE HALL
Part glazed entrance door, coved ceiling, dado rail, radiator, understairs storage cupboard housing central heating boiler, fitted cupboard housing meters, laminate wood flooring to hall and fitted carpet to stairs.
LOUNGE
4.90m x 3.61m (16' 1" x 11' 10") Double glazed bay window to front, coved ceiling, dado rail, wall light points, feature fireplace with tiled inset and hearth, fitted gas fire (not tested), wood flooring.
KITCHEN/DINER
Double glazed windows to rear overlooking garden and stable style door leading onto garden. Fitted with matching range of wall, base and drawer units with chrome handles, extractor, extensively tiled to splashback areas, inset 1.5 bowl enamel sink unit with chrome mixer tap, ample worktop surfaces, plumbed for washing machine, vinyl tiled floor, radiator.
LANDING
Double glazed window to side, access to loft, coved ceiling, dado rail, fitted carpet, double built in overstairs storage cupboard.
BEDROOM 1
3.38m x 2.70m (11' 1" x 8' 10") Double glazed window to front, radiator, laminate wood flooring.
BEDROOM 2
3.31m x 2.82m (10' 10" x 9' 3") Double glazed window to rear overlooking garden, dado rail, radiator, laminate wood flooring.
BEDROOM 3
2.59m x 2.27m (8' 6" x 7' 5") Double glazed window to rear overlooking garden, radiator, dado rail, laminate wood flooring.
SHOWER ROOM
Frosted double glazed window to front. Modern white suite comprising shower cubicle with curved sliding doors, vanity wash hand basin with chrome mixer tap and storage cupboard under, low level WC, extractor, tiled to splashback areas, vinyl floor covering, ladder style radiator.
GARDEN
Approx. 60'. Large patio area to leading onto the lawn, huge brick built outhouse with up and over door, power and light, wide side pedestrian access, 2nd brick built workshop with power and light, outside tap.
PARKING
Ample off road parking on own driveway.
Brochures
Brochure 1Brochure 2- COUNCIL TAXA payment made to your local authority in order to pay for local services like schools, libraries, and refuse collection. The amount you pay depends on the value of the property.Read more about council Tax in our glossary page.
- Ask agent
- PARKINGDetails of how and where vehicles can be parked, and any associated costs.Read more about parking in our glossary page.
- Yes
- GARDENA property has access to an outdoor space, which could be private or shared.
- Yes
- ACCESSIBILITYHow a property has been adapted to meet the needs of vulnerable or disabled individuals.Read more about accessibility in our glossary page.
- Ask agent
Energy performance certificate - ask agent
Appleton Road, Eltham, London, SE9
NEAREST STATIONS
Distances are straight line measurements from the centre of the postcode- Eltham Station0.6 miles
- Kidbrooke Station0.7 miles
- Falconwood Station1.5 miles
About the agent
All branches of Harrison Ingram are experienced in both Sales and Lettings and feel best placed to help you with all your property needs.
Our offices are open seven days a week and with our staff offering friendly and professional service, combined with modern technology, Harrison Ingram can deal with matters quickly.
You can also feel safe in the knowledge that we are members of Ombudsman for Estate Agents, National Association of Estate Agents and Landlords Tenant deposit Scheme
Industry affiliations



Notes
Staying secure when looking for property
Ensure you're up to date with our latest advice on how to avoid fraud or scams when looking for property online.
Visit our security centre to find out moreDisclaimer - Property reference 27555447. The information displayed about this property comprises a property advertisement. Rightmove.co.uk makes no warranty as to the accuracy or completeness of the advertisement or any linked or associated information, and Rightmove has no control over the content. This property advertisement does not constitute property particulars. The information is provided and maintained by Harrison Ingram, Eltham. Please contact the selling agent or developer directly to obtain any information which may be available under the terms of The Energy Performance of Buildings (Certificates and Inspections) (England and Wales) Regulations 2007 or the Home Report if in relation to a residential property in Scotland.
*This is the average speed from the provider with the fastest broadband package available at this postcode. The average speed displayed is based on the download speeds of at least 50% of customers at peak time (8pm to 10pm). Fibre/cable services at the postcode are subject to availability and may differ between properties within a postcode. Speeds can be affected by a range of technical and environmental factors. The speed at the property may be lower than that listed above. You can check the estimated speed and confirm availability to a property prior to purchasing on the broadband provider's website. Providers may increase charges. The information is provided and maintained by Decision Technologies Limited. **This is indicative only and based on a 2-person household with multiple devices and simultaneous usage. Broadband performance is affected by multiple factors including number of occupants and devices, simultaneous usage, router range etc. For more information speak to your broadband provider.
Map data ©OpenStreetMap contributors.




