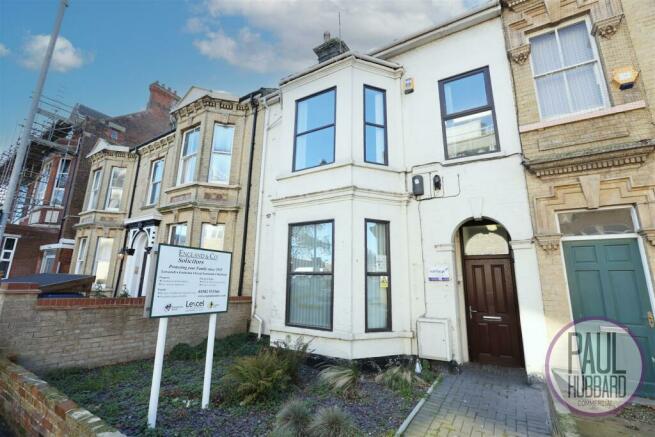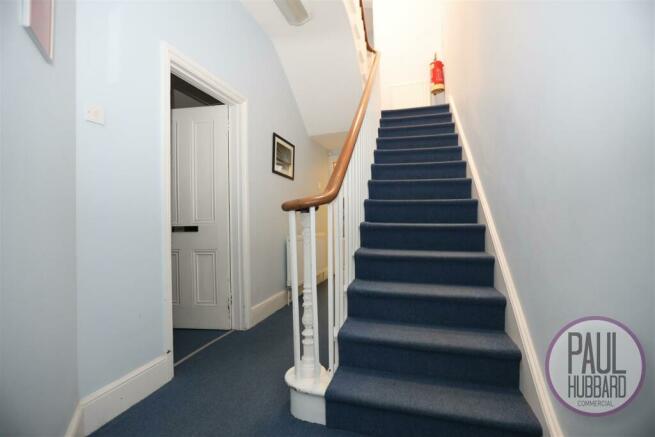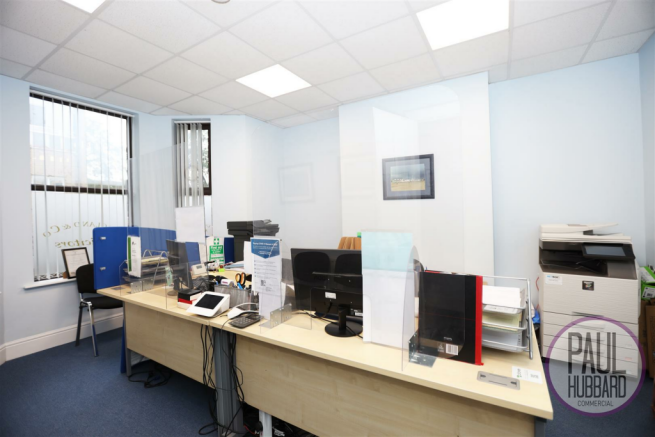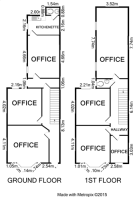Surrey Street, Lowestoft, Suffolk
- SIZE
Ask agent
- SECTOR
Office to lease
Lease details
- Lease available date:
- Ask agent
Key features
- Spacious office building available to lease
- Convenient town centre location
- Multiple office and meeting rooms across 2 floors
- Off road parking available
- A stone's throw from Lowestoft train station and bus station
- £800pcm with flexible lease terms
- Currently vacant
- Available to view immediately
Description
11 Surrey Street, Lowestoft - Paul Hubbard Commercial are pleased to present this spacious, well located and immediately available office building.
Situated on Surrey Street, just a stone's throw from the high street, train station and bus station, this commercial unit is suitable for a wide range of different businesses looking for a centrally located, self contained headquarters in Lowestoft.
The property has now become vacant and is immediately available to view.
Hall - Doors to offices 1, 2 and 3, stairs to first floor landing, storage cupboard.
Office One - 5.01m x 4.53m - Window to front aspect, carpet flooring, telephone point, radiator.
Office Two - 4.03m x 3.79m - Window to rear aspect, carpet flooring, telephone point, radiator.
Office Three - 5.77m x 3.51m - Window to front aspect, carpet flooring, radiator, storage cupboard, door to rear access, door to:
Kitchen - 3.26m x 2.05m - Range of cupboards above and below laminate work surfaces, stainless steel sink and drainer, space for fridge, vinyl flooring, door to:
W.C - Vinyl flooring, hand wash basin, toilet, vanity mirror, extractor fan.
First Floor Landing - Carpet flooring, doors to offices 4-7, loft access, W.C,.
Office Four - 7.08m x 3.49m - Windows to side aspect, carpet flooring, telephone point, radiators.
W.C. - Window to rear aspect, vinyl flooring, hand wash basin, toilet.
Office Five - 3.78m x 3.77m - Window to rear aspect, carpet flooring, telephone point, radiator.
Office Six - 5.02m x 3.76m - Window to front aspect, carpet flooring, telephone point, radiator.
Office Seven - 3.01m x 1.93m - Window to front aspect, carpet flooring, telephone point, radiator.
Outside - Rear access with four parking spaces and a rear entrance protected with secure steel fencing.
Brochures
Surrey Street, Lowestoft, Suffolk
NEAREST STATIONS
Distances are straight line measurements from the centre of the postcode- Lowestoft Station0.1 miles
- Oulton Broad North Station1.5 miles
- Oulton Broad South Station1.8 miles
About Paul Hubbard Commercial, Suffolk
178-180 London Road South, Lowestoft, Suffolk, United Kingdom, NR33 0BB
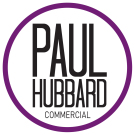
Notes
Disclaimer - Property reference 33079372. The information displayed about this property comprises a property advertisement. Rightmove.co.uk makes no warranty as to the accuracy or completeness of the advertisement or any linked or associated information, and Rightmove has no control over the content. This property advertisement does not constitute property particulars. The information is provided and maintained by Paul Hubbard Commercial, Suffolk. Please contact the selling agent or developer directly to obtain any information which may be available under the terms of The Energy Performance of Buildings (Certificates and Inspections) (England and Wales) Regulations 2007 or the Home Report if in relation to a residential property in Scotland.
Map data ©OpenStreetMap contributors.
