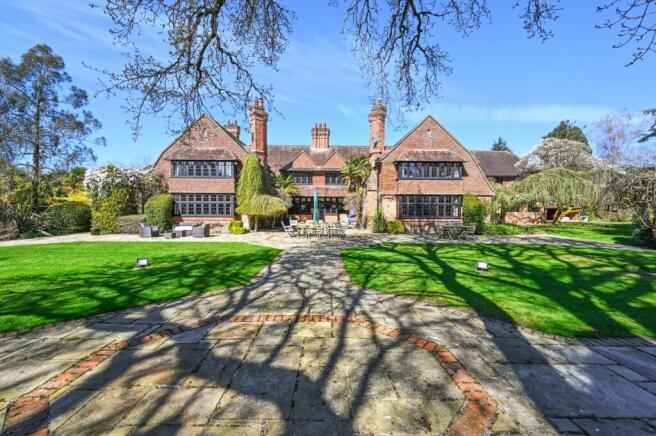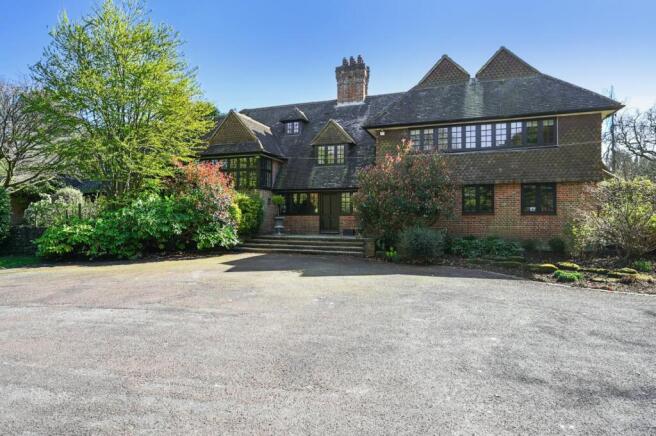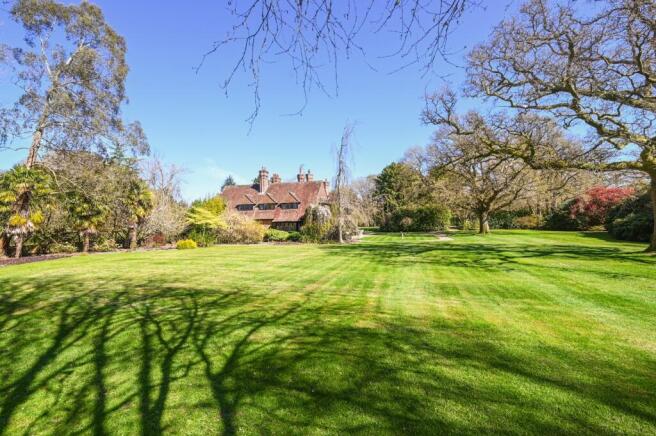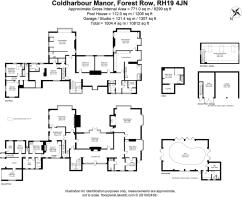Legsheath Lane, Forest Row, RH19

- PROPERTY TYPE
Detached
- BEDROOMS
6
- BATHROOMS
5
- SIZE
10,812 sq ft
1,004 sq m
- TENUREDescribes how you own a property. There are different types of tenure - freehold, leasehold, and commonhold.Read more about tenure in our glossary page.
Freehold
Key features
- A beautiful large reception hall, drawing room, dining room, family room, sitting room, study, kitchen/breakfast room, domestic offices, parlour/pantry, laundry room and cellar.
- Six bedrooms, five bathrooms, sauna and steam room.
- A staff flat, indoor swimming pool, tennis court and pavilion, outbuildings, triple bay garage with large games room/studio.
- 7 acres of incredible park-like grounds with two ponds, large vegetable garden, potager, polytunnel and greenhouses, an additional 5-acre paddock with stables, and a feature walled rose garden.
Description
The house is constructed of part brick, part tile elevations under a tiled roof and is characterised by well-proportioned accommodation arranged around a central reception hall with wood burning stove and doors off to the principal reception rooms. The windows have been completely replaced with hard wood windows in keeping with the Arts and Crafts style and new wooden floors have been fitted throughout. There is a family room, formal dining room and beautiful drawing room all with stunning views through large south facing windows looking across the garden. There are 8 working fireplaces, some with wood burners throughout the house. The main rooms are complemented by a beautiful kitchen/breakfast room with island and a four-oven oil fired AGA and AGA companion. There is a study and ground floor snug and a plethora of domestic offices, storage rooms, larder and utility room.
A staircase from the reception hall provides access to a wonderful first floor landing with doors off to all the bedroom accommodation. The principal bedroom suite has a dressing room and ensuite bathroom, there is a guest suite, three additional double bedrooms, one with ensuite and a family bathroom, steam room and sauna.
On the first floor there is also a one-bedroom flat, with its own separate entrance which would be ideal as ancillary or staff accommodation. All the bedrooms have wonderful large windows offering spectacular views of the magnificent gardens and surrounding countryside.
Sitting centrally within its own exquisite park-like grounds, Coldharbour Manor is approached through double wrought iron electric gates to a large parking area in front of the house. A spur leads to a further parking area to the side with a recently newly built triple bay oak garage with stunning games room / studio or office on the first floor.
The gardens surround the house on all sides with the formal gardens immediately to the east, south and west of the property. A terrace runs around the entire property with a larger portion to the south making it ideal for entertaining. Beyond this to the south, formal lawns lead to a Floodlight Synthetic grass tennis court and pavilion. The area is interspersed with mature specimen trees and plants and enclosed by a large bank of rhododendrons which screen the swimming pool complex.
To the south of the house beyond the formal gardens is the large swimming pool complex constructed of part stone, part timber elevations under a tile roof with a large, raised decking area with hot tub to one side. The complex also incorporates a changing room, shower and plant room.
To the north of the house the driveway is bordered by lawns and mature herbaceous borders and to one side is a delightful walled rose garden with rose beds and mature box hedging. To the south and east of the property, beyond the formal gardens are two beautiful ponds, large garden storage sheds and to the other side is a kitchen garden, with two greenhouses and polytunnels. To the north of the house is a five-acre paddock with stable block.
The gardens and grounds provide a very special, well positioned private location within a quiet and secluded setting for this beautiful family home in the heart of the Sussex countryside and on the edge of the Ashdown Forest.
Coldharbour Manor is situated to the southwest of Forest Row (2 miles), adjacent to Ashdown Forest, and east of Sharpthorne (2 miles) in an Area of Outstanding Natural Beauty. There is a wide selection of local amenities including independent shops, convenience store, a medical centre, dentist, excellent pubs, restaurants and cafes. Nearby East Grinstead (4 miles) has an even greater range of shops and leisure facilities along with superb rail connections into central London (London Victoria and London Bridge circa 55 mins). Haywards Heath (7 miles) and Tunbridge Wells (10 miles) as well as Brighton and Gatwick.
The surrounding countryside provides a vast range of sporting and recreational activities including superb golf courses, Weir Wood and, Ardingly reservoir, The Royal Botanical Gardens at Wakehurst, Glyndebourne, Goodwood and Plumpton, all within easy reach. The local footpaths provide a vast network of stunning walks, many leading towards the South Downs and Ashdown Forest National Parks. An excellent choice of local Prep schools such as Ardingly, Copthorne, Great Walstead, Cumnor House, and Brambletye as are Ardingly College, Worth School, Hurstpierpoint College, Burgess Hill School for Girls and Brighton College all within the area.
Local Authority: Wealden District Council
Council Tax Band: H
EPC Rating: D
Brochures
Particulars- COUNCIL TAXA payment made to your local authority in order to pay for local services like schools, libraries, and refuse collection. The amount you pay depends on the value of the property.Read more about council Tax in our glossary page.
- Band: H
- PARKINGDetails of how and where vehicles can be parked, and any associated costs.Read more about parking in our glossary page.
- Yes
- GARDENA property has access to an outdoor space, which could be private or shared.
- Yes
- ACCESSIBILITYHow a property has been adapted to meet the needs of vulnerable or disabled individuals.Read more about accessibility in our glossary page.
- Ask agent
Legsheath Lane, Forest Row, RH19
Add an important place to see how long it'd take to get there from our property listings.
__mins driving to your place
Get an instant, personalised result:
- Show sellers you’re serious
- Secure viewings faster with agents
- No impact on your credit score
Your mortgage
Notes
Staying secure when looking for property
Ensure you're up to date with our latest advice on how to avoid fraud or scams when looking for property online.
Visit our security centre to find out moreDisclaimer - Property reference MSX230120. The information displayed about this property comprises a property advertisement. Rightmove.co.uk makes no warranty as to the accuracy or completeness of the advertisement or any linked or associated information, and Rightmove has no control over the content. This property advertisement does not constitute property particulars. The information is provided and maintained by Jackson-Stops, Lindfield. Please contact the selling agent or developer directly to obtain any information which may be available under the terms of The Energy Performance of Buildings (Certificates and Inspections) (England and Wales) Regulations 2007 or the Home Report if in relation to a residential property in Scotland.
*This is the average speed from the provider with the fastest broadband package available at this postcode. The average speed displayed is based on the download speeds of at least 50% of customers at peak time (8pm to 10pm). Fibre/cable services at the postcode are subject to availability and may differ between properties within a postcode. Speeds can be affected by a range of technical and environmental factors. The speed at the property may be lower than that listed above. You can check the estimated speed and confirm availability to a property prior to purchasing on the broadband provider's website. Providers may increase charges. The information is provided and maintained by Decision Technologies Limited. **This is indicative only and based on a 2-person household with multiple devices and simultaneous usage. Broadband performance is affected by multiple factors including number of occupants and devices, simultaneous usage, router range etc. For more information speak to your broadband provider.
Map data ©OpenStreetMap contributors.




