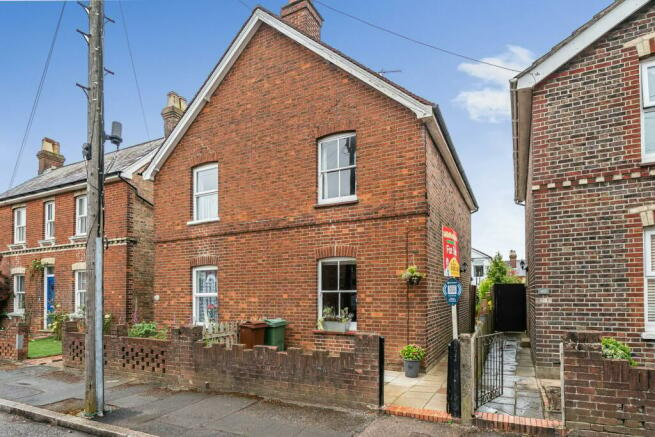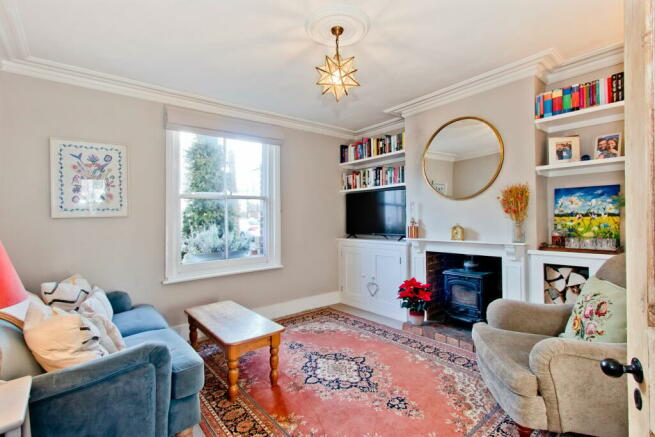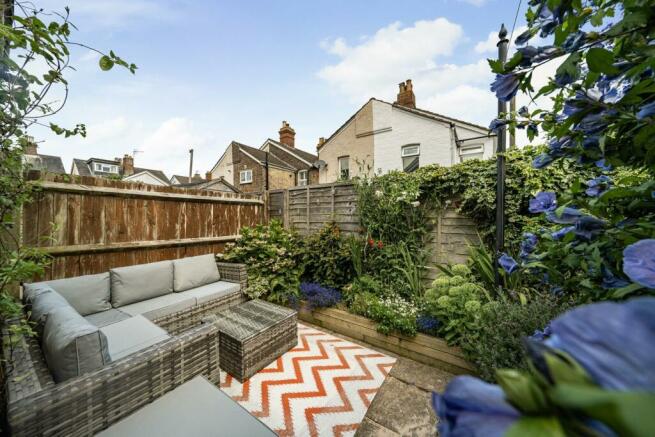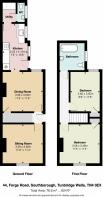Forge Road, Tunbridge Wells, TN4

- PROPERTY TYPE
Semi-Detached
- BEDROOMS
2
- BATHROOMS
1
- SIZE
Ask agent
- TENUREDescribes how you own a property. There are different types of tenure - freehold, leasehold, and commonhold.Read more about tenure in our glossary page.
Freehold
Key features
- Price Range £375,000 to £400,000
- Semi-detached lovely family home
- Two bedroom. Bathroom upstairs.
- Utility room and downstairs wc
- Tastefully decorated in neutral colours
- Potential for side extension
- On main bus route to Tunbridge Wells and Tonbridge
- Walking distance to Senior and Grammar schools
- Walking distance to High Brooms station
- Near to Southborough Primary School
Description
Price Range £375,000 to £400,000. This is a delightful two bedroom, semi-detached home with various original Victorian character features. It is tastefully decorated in neutral colours and has a stunning contemporary bathroom. An added feature is the utility room and extra downstairs WC. There is a possibility of either a loft conversion or an extension to the side. Two reception rooms are also a bonus. The house is in central Southborough and tucked away from the main A26 - but within a few minutes walk of main bus stops. High Brooms station, with four trains an hour to London at peak times, is about a mile away. It is a good walk - but within walking distance. The house is nicely presented and ready for you to move into. Both bedrooms are double rooms. We recommend a viewing as soon as possible. EPC:D
To view this property please call David Waight at Mother Goose Estate Agents.
This is an ideal first home for anyone needing to be close to schools and amenities. There are shops and restaurants just around the corner. The A21 is just a few minutes drive away, which links to the M25. High Brooms railway station is 1.2 miles away. We have Southborough Primary School and St Gregory's Catholic Senior School. The house is also within walking distance to Senior and Grammar schools that are less than a mile away. Tunbridge Wells town centre is a walk or bus ride away. We have the Victoria shopping centre which is an indoor shopping mall. We also have the world famous Pantiles area of Tunbridge Wells that is steeped in history. It is often buzzing at weekends with Gin, Jazz and Soul Festivals, plus an outdoor market. Visit the Pantiles for breakfast, lunch afternoon tea or dinner in one of the many restaurants.
Hallway
Step through a part glazed wooden front door into a small hall area.
Living room
This is a lovely room with a large window to the front of the property. Log burner with fireplace surround. Built in cupboards either side of the chimney breast, with shelving and the electricity meter. Radiator.
Dining room
A nice room with space for a dining table and chairs, and all the children's toys! Large understairs cupboard with further shelving and storage area, plus the gas meter. Original feature fireplace with wooden mantle over. Window overlooking rear garden. Radiator.
Kitchen
Take one small step down into the kitchen. A very light room with two windows overlooking the side patio of the rear garden. Attractive black marble effect worktop on both sides of the kitchen. High and low level storage cupboards. Gas cooker with gas hob and oven. Space for fridge freezer. Radiator. Part glazed wooden door to rear garden. Attractive butler sink, set into black worktop with mixer tap over. Contemporary vinyl flooring.
Utility room
Door from kitchen to utility room. Worktop here with space under for washing machine and small dishwasher. Worcester Bosch gas boiler with central heating programmer.
Downstairs wc.
Door from utility room leading to wc. Opaque window to side. Small basin and low level wc. Radiator.
Master bedroom
Good sized double room. Large window to front. Radiator. Built in cupboard with shelving. Original character fireplace.
Second bedroom
This room is large enough for a double bed or twin beds. Window overlooking rear garden. Radiator. Built in cupboard with shelving and hanging space.
Stunning contemporary bathroom
This is very tastefully decorated with the added bonus of an attractive white roll top bath. Shower curtain and shower over bath. Inset LED ceiling lights. Low level wc. Basin with hot and cold taps. Opaque window to side. Lovely light fitting over basin. Painted wooden floorboards.
Landing
Hatch to loft, offering ample storage space.
Rear garden
Gate with side access to garden from the front. Patio to side, which is an ideal BBQ area. Main garden area laid to paving with attractive raised beds. This can be a sun trap on good days.
Front garden
Mostly laid to paving slabs with a flower bed in the centre. Side path and gate with access to the rear garden.
Brochures
Brochure 1- COUNCIL TAXA payment made to your local authority in order to pay for local services like schools, libraries, and refuse collection. The amount you pay depends on the value of the property.Read more about council Tax in our glossary page.
- Ask agent
- PARKINGDetails of how and where vehicles can be parked, and any associated costs.Read more about parking in our glossary page.
- Ask agent
- GARDENA property has access to an outdoor space, which could be private or shared.
- Yes
- ACCESSIBILITYHow a property has been adapted to meet the needs of vulnerable or disabled individuals.Read more about accessibility in our glossary page.
- Ask agent
Forge Road, Tunbridge Wells, TN4
Add your favourite places to see how long it takes you to get there.
__mins driving to your place
About Mother Goose Estate Agency, Tunbridge Wells
144 London Road, Southborough, Tunbridge Wells, TN4 0PJ



Your mortgage
Notes
Staying secure when looking for property
Ensure you're up to date with our latest advice on how to avoid fraud or scams when looking for property online.
Visit our security centre to find out moreDisclaimer - Property reference 27635105. The information displayed about this property comprises a property advertisement. Rightmove.co.uk makes no warranty as to the accuracy or completeness of the advertisement or any linked or associated information, and Rightmove has no control over the content. This property advertisement does not constitute property particulars. The information is provided and maintained by Mother Goose Estate Agency, Tunbridge Wells. Please contact the selling agent or developer directly to obtain any information which may be available under the terms of The Energy Performance of Buildings (Certificates and Inspections) (England and Wales) Regulations 2007 or the Home Report if in relation to a residential property in Scotland.
*This is the average speed from the provider with the fastest broadband package available at this postcode. The average speed displayed is based on the download speeds of at least 50% of customers at peak time (8pm to 10pm). Fibre/cable services at the postcode are subject to availability and may differ between properties within a postcode. Speeds can be affected by a range of technical and environmental factors. The speed at the property may be lower than that listed above. You can check the estimated speed and confirm availability to a property prior to purchasing on the broadband provider's website. Providers may increase charges. The information is provided and maintained by Decision Technologies Limited. **This is indicative only and based on a 2-person household with multiple devices and simultaneous usage. Broadband performance is affected by multiple factors including number of occupants and devices, simultaneous usage, router range etc. For more information speak to your broadband provider.
Map data ©OpenStreetMap contributors.




