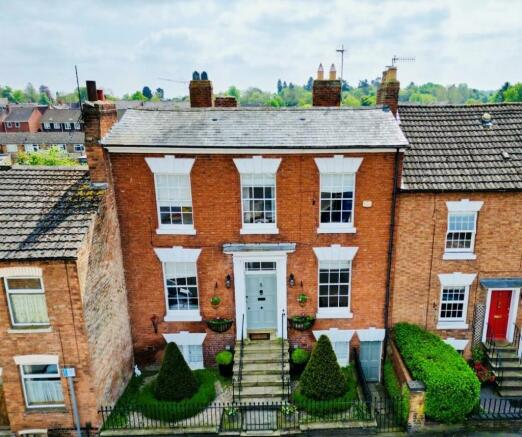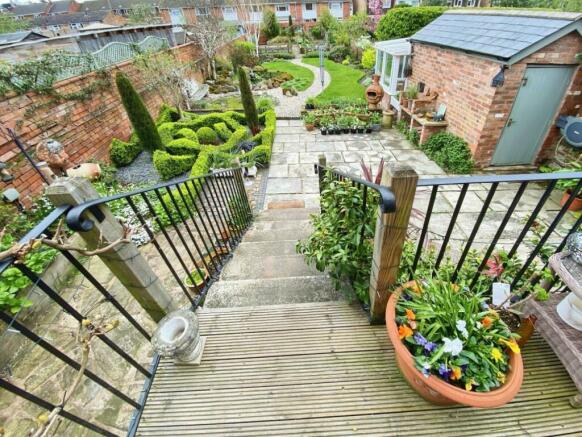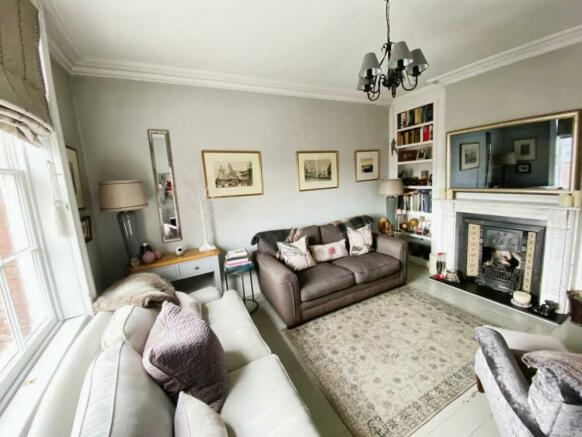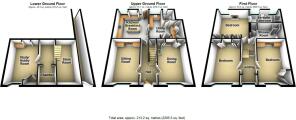Hampton Street, Warwick

- PROPERTY TYPE
Character Property
- BEDROOMS
3
- BATHROOMS
2
- SIZE
Ask agent
- TENUREDescribes how you own a property. There are different types of tenure - freehold, leasehold, and commonhold.Read more about tenure in our glossary page.
Freehold
Key features
- Georgian Home
- Town Centre Location
- Two Reception Rooms
- Fabulous Fitted Kitchen
- Large Utility Room and Ground Floor Wet Room
- Main Bedroom with En-Suite Four Piece Bathroom
- Two Further Double Bedrooms
- Family Shower Room
- Cellar
- Superb, Walled, Rear Garden
Description
The property has a commanding and elevated position on Hampton Street with the solid front door being set behind wrought iron railing and being accessible via sandstone steps.
The front door opens up in to a beautiful entrance hall with a stone tiled floor and maintaining original cornicing and woodwork. Giving access in to both reception rooms as well as the cellar and fitted kitchen.
Stairs lead up with a split landing, the first landing gives access in to the master suite and the family shower room. Up to the next landing and there are the remaining two, double bedrooms and the "nook" all of which benefit from the views over the racecourse.
One of the main selling features of this home is the fabulous, walled rear garden.
This property needs to be viewed to be fully appreciated.
Entrance - Entrance to the property is via the original front door which leads in to the entrance hall. Having checkboard, stone flooring and with neutral décor to walls and ceiling, original coving to ceiling, original doors give access to both reception rooms and the stair case leads up to the first floor landing. Door under stairs position leads down in to the cellar.
Living Room - 4.227m x 3.408m (13'10" x 11'2") - Having exposed and painted wooden flooring, original cornicing and woodwork, sash window to front elevation with the original shutters still in place, gas central heating radiator and a French marble surround fireplace with built in storage either side.
Dining Room - 4.488m x 3.404m (14'8" x 11'2") - Having exposed and painted wooden flooring, original cornicing and woodwork, sash window to front elevation with the original shutters still in place, gas central heating radiator and a French marble surround fireplace with built in storage either side.
Breakfast Kitchen - 4.337m x 3.834m (14'2" x 12'6") - Accessed from the entrance hall via two steps down in to the fabulous breakfast kitchen. Having flag stone flooring and being fitted with a stunning range of bespoke base and wall units in a soft grey colour with a flamed granite work surface and island. The kitchen mixes old and new, boasting all modern appliances plus a wine fridge and an instant hot water tap as well as a Rayburn stove.
Integrated appliances of a fridge freezer, Hoover electric oven, Neff ceramic induction hob with modern extractor above, dishwasher and a one and a half bowl, under work surface mounted sink with hot and cold mixer tap.
Original window to rear elevation overlooking the garden and having a lovely window seat. Wood framed, glazed door to rear elevation giving access out on the raised deck. Lighting to kick board, wall units and ceiling.
Utility/Boot Room - 3.66m x 3.66m (12 x 12 ) - Accessed off the kitchen via two steps down and also benefitting from flag stones flooring. Boasting a huge amount of fitted storage, work surface and a white ceramic Belfast sink with chrome hot and cold mixer tap, space and plumbing for washing machine and dishwasher, windows to rear elevation. Access in to the ground floor wet room.
Wet Room - Being fully tiled to floor and walls, extractor to ceiling, low level, obscure glazed arched window. Fitted with an electric shower, built in toilet, white basin with chrome hot and cold mixer tap.
Cellar - 3.317m x 4.430 (10'10" x 14'6") - Accessed from the entrance hall via a short run of stairs and having two useable areas as well as an additional storage/hallway. The main area having a window to front elevation, light points to ceiling,, electric sockets. Currently used for storage.
Additional vaulted area with light and power.
From the entrance hall carpeted stairs lead up to the half landing where there is a continuation of the carpet and décor.
Family Shower Room - 2.204m x 4.467m (7'2" x 14'7") - Beautifully fitted and spacious this modern shower room has a marble effect Karndean tiled floor and walls being tiled in a subway tile to full height in the large walk in shower. Light well, light points and extractor to ceiling. Fitted with a built in toilet and basin with storage below and a large walk in shower with chrome shower controls and attachments with an additional waterfall shower head. Original feature fireplace, chrome heated towel rail and full height double doors which house airing cupboard style storage and the hot water tank.
Bedroom One - 4.324m x 4.023m (14'2" x 13'2") - Two stairs up from the half landing takes you in to the main bedroom. Being carpeted to floor and having original sash windows to rear elevation and an original feature fireplace. A run of three, fitted double wardrobes and gas central heating radiator.
En-Suite Bathroom - A four piece, beautifully fitted bathroom which has marble effect Karndean tiles to floor and subway tiles to wall, original, part glazed sash window to rear elevation and additional obscure glazed window to rear elevation and fitted with a white basin with chrome hot and cold taps, white low level WC, large walk in shower with chrome shower controls and attachments with additional waterfall shower head. The bathroom is finished by a large free standing bath and a black heated towel rail.
From the half landing, carpeted stairs lead up to the main landing where there is an open doorway which leads in to the original and unique viewing niche where a previous owner, being the Clark to the Course was able to view the racing from the comfort of his own home - now it is used as a a home office whilst still enjoying fabulous views over Warwick Racecourse.
Bedroom Two - 4.608m x 3.392m (15'1" x 11'1") - Being carpeted to floor and having original sash window to front elevation overlooking the racecourse, original built in units to either side of chimney breast position, feature fireplace, gas central heating radiator and a double fitted wardrobe
Bedroom Three - 4.468m x 3.388m (14'7" x 11'1") - Being carpeted to floor and having original sash window to front elevation overlooking the racecourse, original built in units to either side of chimney breast position, feature fireplace and a gas central heating radiator.
Outside - To the rear of the property is a landscaped and well maintained, south facing walled garden. You enter from the kitchen via a raised deck which leads down on to the paved patio which boasts a water feature and a pond as well as a manicured hedge. A gravel pathway takes you through the lawned area with its borders of well stocked flower beds. To the rear of the garden there is the start of a vegetable garden and an area of hard standing. Within the garden is a brick built gardeners shed with green house, light, water and power.
The garden can also be accessed from the front of the property via a gated side entrance which is fully enclosed - perfect for storage as well as gaining access to the garden without walking through the property.
Brochures
Hampton Street, Warwick- COUNCIL TAXA payment made to your local authority in order to pay for local services like schools, libraries, and refuse collection. The amount you pay depends on the value of the property.Read more about council Tax in our glossary page.
- Band: F
- PARKINGDetails of how and where vehicles can be parked, and any associated costs.Read more about parking in our glossary page.
- Ask agent
- GARDENA property has access to an outdoor space, which could be private or shared.
- Yes
- ACCESSIBILITYHow a property has been adapted to meet the needs of vulnerable or disabled individuals.Read more about accessibility in our glossary page.
- Ask agent
Energy performance certificate - ask agent
Hampton Street, Warwick
Add an important place to see how long it'd take to get there from our property listings.
__mins driving to your place
Get an instant, personalised result:
- Show sellers you’re serious
- Secure viewings faster with agents
- No impact on your credit score
Your mortgage
Notes
Staying secure when looking for property
Ensure you're up to date with our latest advice on how to avoid fraud or scams when looking for property online.
Visit our security centre to find out moreDisclaimer - Property reference 33079572. The information displayed about this property comprises a property advertisement. Rightmove.co.uk makes no warranty as to the accuracy or completeness of the advertisement or any linked or associated information, and Rightmove has no control over the content. This property advertisement does not constitute property particulars. The information is provided and maintained by Hawkesford, Warwick. Please contact the selling agent or developer directly to obtain any information which may be available under the terms of The Energy Performance of Buildings (Certificates and Inspections) (England and Wales) Regulations 2007 or the Home Report if in relation to a residential property in Scotland.
*This is the average speed from the provider with the fastest broadband package available at this postcode. The average speed displayed is based on the download speeds of at least 50% of customers at peak time (8pm to 10pm). Fibre/cable services at the postcode are subject to availability and may differ between properties within a postcode. Speeds can be affected by a range of technical and environmental factors. The speed at the property may be lower than that listed above. You can check the estimated speed and confirm availability to a property prior to purchasing on the broadband provider's website. Providers may increase charges. The information is provided and maintained by Decision Technologies Limited. **This is indicative only and based on a 2-person household with multiple devices and simultaneous usage. Broadband performance is affected by multiple factors including number of occupants and devices, simultaneous usage, router range etc. For more information speak to your broadband provider.
Map data ©OpenStreetMap contributors.




