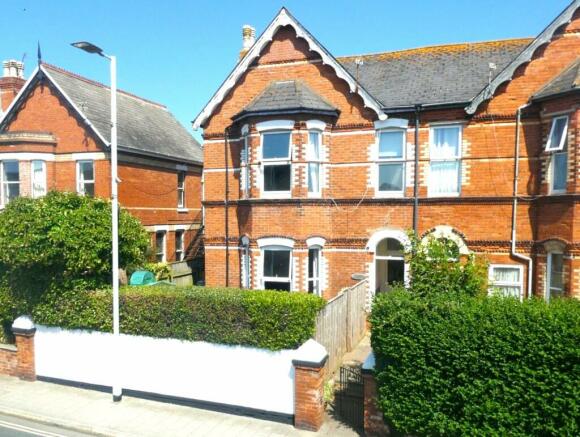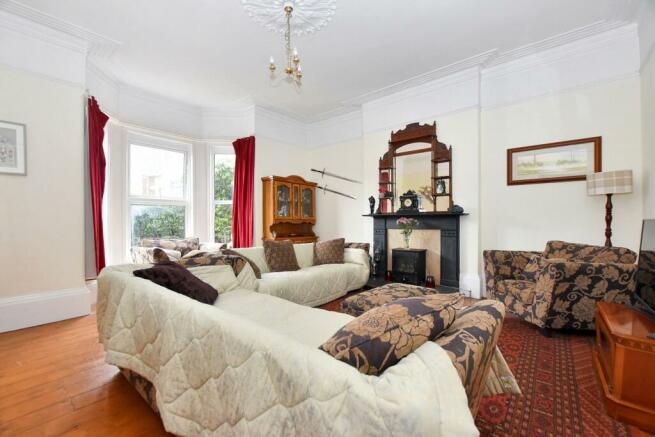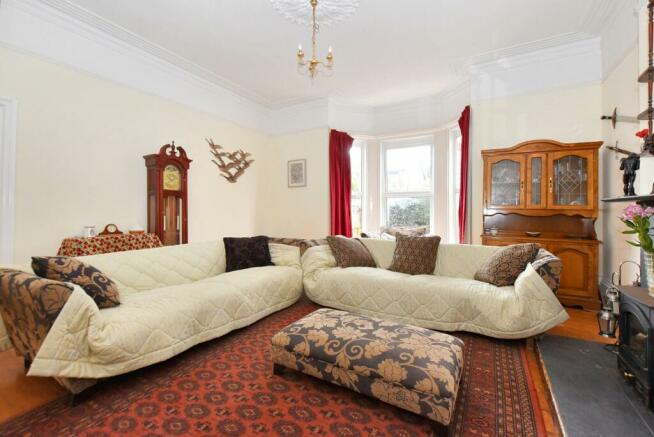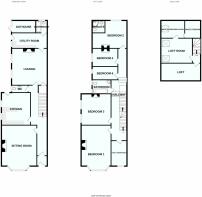Exeter Road, Exmouth, Devon

- PROPERTY TYPE
Semi-Detached
- BEDROOMS
6
- BATHROOMS
3
- SIZE
Ask agent
- TENUREDescribes how you own a property. There are different types of tenure - freehold, leasehold, and commonhold.Read more about tenure in our glossary page.
Freehold
Description
Entrance
Newly refurbished timber front door leading to...
Inner Vestibule
Fitted matwell door mat, multi coloured mosaic tiled flooring, half red tiled walls leading to a part coloured patterned glazed timber door into...
Inner Hallway
Original Wooden floorboards initially then carpeted past halfway, stairs rise to the first floor, open recess below the stairs which is used for storage, then enclosed understairs cupboard housing the gas meter, wooden door opens to...
Front Sitting Room
6.13m x 5.24m (20' 1" x 17' 2")
Large bay window overlooking the front garden, original wooden floorboards throughout, feature fireplace with black slate mantel and hearth, currently housing a living flame effect gas fire.
Kitchen
4.88m x 4.32m (16' 0" x 14' 2")
Part glazed uPVC door leading to the rear garden, double windows to the side aspect, traditional feature fireplace with wooden mantel which currently houses a Rayburn stove which is used as a main focal point for hot water throughout the property and is also used as traditional oven, tile effect vinyl flooring throughout. Matching base and eye level units with wooden roll edge worktops, stainless steel double sink unit with swan neck mixer tap, middle island area with drawers and cupboards for storage, space for further appliances, tiled splashbacks throughout. Water Tank housed in one of the higher cupboards in the room.
Downstairs WC/Cloakroom
1m x 2.49m (3' 3" x 8' 2")
Opaque glazed window to the side aspect, wall mounted wash hand basin, WC, Ceramic tiled floor.
Rear Living Room
5.8m x 4.88m (19' 0" x 16' 0")
Double windows to the side aspect, original wooden floorboards, wooden to storage cupboard which is a further understairs cupboard, feature fireplace with red tiled hearth and wooden mantel Part opaque glazed timber door leading to...
Rear Utility Area
2.35m x 4.83m (7' 9" x 15' 10")
This can be used as a secondary kitchen area and was by our vendor when a relative lived on the ground floor. Base units with roll edge worktops, opaque glazed uPVC door providing side access to the rear garden, window to the side aspect, tiled splashbacks, original red tiled flooring, space for appliances.
Downstairs Bathroom
1.82m x 1.58m (6' 0" x 5' 2")
Opaque glazed window to the rear aspect, panelled bath with shower attachment above, pedestal wash hand basin, tiled walls, lino tile flooring covering the original red tiled flooring.
Carpeted Stairs Rise To...
Mid Landing
steps up to the rear living area and wooden doors to...
Bedroom Six
1.82m x 3.756m (6' 0" x 12' 4")
Carpeted throughout with double windows to the side aspect.
Bedroom Four
2.81m x 3.76m (9' 3" x 12' 4")
Original cast iron Victorian fireplace with wooden mantel and mosaic tiled surround, double windows to the side aspect, carpeted flooring.
Bedroom Two
4.35m x 4.84m (14' 3" x 15' 11")
Carpeted throughout, double windows to the rear aspect, double windows to the side aspect, period Victorian cast iron fireplace with painted slate mantel and surround, picture inset tiling and hearth. Wooden door to...
En Suite Shower Room
1.7m x 1.54m (5' 7" x 5' 1")
Corner walk in shower, pedestal wash hand basin, WC tile effect lino flooring, tiled walls.
Family Bathroom
2.04m x 2.58m (6' 8" x 8' 6")
Panelled bath with shower attachment above, oval wash hand basin inset into corner vanity unit, WC, opaque double window to the side aspect and regular glazed window to the side aspect, tiled splashbacks, mosaic tiled lino flooring.
Bedroom Three
4.71m x 4.33m (15' 5" x 14' 2")
Two double windows to the side aspect, carpeted flooring, period Victorian cast iron fireplace with floral print tiled surround and wooden mantel.
Bedroom One
6m x 4.37m (19' 8" x 14' 4")
Large double windows surrounding bay window to the front with window box seating with storage below, carpeted flooring, period Victorian cast iron fireplace with floral tiled surround and painted slate mantel.
Study/Office/Bedroom 5
3.83m x 2.1m (12' 7" x 6' 11")
Currently used as an office. Windows to the front aspect, carpeted flooring, original Victorian cast iron fireplace with wooden mantel.
Stairs Rise To...
Second Floor Landing
Carpeted flooring, bi-folding wooden doors open through to extensive eaves storage. Wooden door to...
Top Floor Loft Room
3.73m x 4.63m (12' 3" x 15' 2")
Double Velux windows to the side aspect, carpeted flooring, wooden door to...
Dressing Area
2.57m x 3.52m (8' 5" x 11' 7")
Currently used as an office area. Velux window to the side aspect, carpeted flooring, further access to eaves storage.
Outside
Approached from the front there is a wrought iron tail gate entrance from the street and white washed brick wall frontage with Laurel hedge above which leads to inner paved pathway leading to the front door. Low level red brick wall to one side, new installed timber fence to the other creating pathway leading to the front door. Secure timber gate leads to the front garden. The front garden has access to the rear garden via a further iron gate, raised decking area and a block paved patio area directly outside the property. The remainder of the front garden has beds, mature shrubs and trees and a landscaped middle area which is currently used by the vendor for a fire pit as they sit on the decking for outdoor dining. The wrought iron gate gives side access to the rear garden, bin storage space, timber framed bicycle storage shed, further stone landscaped area. Middle garden currently laid to artificial grass, feature pond with hedge surround, rear access door to rear (truncated)
Rear Courtyard
In part of the rear garden there is an open timber framed pergola for outdoor dining, single secure timber gate for pedestrian access and double extended swinging gates for access to the rear courtyard which can be used for extra parking, which goes out to the service lane behind. . New installed timber fence separates this courtyard from the main parking area. The main parking space is open to the rear service lane and has a double wall mounted double mains power socket. Also to the rear of the property between the parking and the house is a further timber storage shed.
Required Information
The property is Freehold and is East Devon District Council Tax Band E Please note in accordance with the Estate Agency Act of 1979, we hereby give notice that the sellers of this property are related to an employee of the Bradleys Group.
Material information
The property is Freehold and is East Devon District Council Tax Band E Mains Gas, Electric, Drainage and Water connected high risk of surface water flooding high risk of flooding from rivers and the sea EE Limited Limited Three Limited Limited O2 Likely Limited Vodafone Limited Limited Standard 16 Mbps 1 Mbps Good Superfast 80 Mbps 20 Mbps Good Ultrafast 1000 Mbps 200 Mbps Good Networks in your area - Jurassic Fibre, Openreach
Brochures
Particulars- COUNCIL TAXA payment made to your local authority in order to pay for local services like schools, libraries, and refuse collection. The amount you pay depends on the value of the property.Read more about council Tax in our glossary page.
- Band: E
- PARKINGDetails of how and where vehicles can be parked, and any associated costs.Read more about parking in our glossary page.
- Yes
- GARDENA property has access to an outdoor space, which could be private or shared.
- Yes
- ACCESSIBILITYHow a property has been adapted to meet the needs of vulnerable or disabled individuals.Read more about accessibility in our glossary page.
- Ask agent
Exeter Road, Exmouth, Devon
NEAREST STATIONS
Distances are straight line measurements from the centre of the postcode- Exmouth Station0.3 miles
- Starcross Station1.6 miles
- Lympstone Village Station1.8 miles
About the agent
This award winning company are contactable until 9 pm, 7 days a week and have a network of 30 other branches across Devon, Cornwall and Somerset giving your property maximum coverage and attracting buyers from all over the region and beyond.
The local Exmouth team are based in Rolle Street, a prominent position in the town and offer a wealth of experience, enthusiasm and professionalism. Their aim is to provide an unrivalled service, which is supported by the thousands of positive custo
Industry affiliations



Notes
Staying secure when looking for property
Ensure you're up to date with our latest advice on how to avoid fraud or scams when looking for property online.
Visit our security centre to find out moreDisclaimer - Property reference CSD203229. The information displayed about this property comprises a property advertisement. Rightmove.co.uk makes no warranty as to the accuracy or completeness of the advertisement or any linked or associated information, and Rightmove has no control over the content. This property advertisement does not constitute property particulars. The information is provided and maintained by Bradleys, Exmouth. Please contact the selling agent or developer directly to obtain any information which may be available under the terms of The Energy Performance of Buildings (Certificates and Inspections) (England and Wales) Regulations 2007 or the Home Report if in relation to a residential property in Scotland.
*This is the average speed from the provider with the fastest broadband package available at this postcode. The average speed displayed is based on the download speeds of at least 50% of customers at peak time (8pm to 10pm). Fibre/cable services at the postcode are subject to availability and may differ between properties within a postcode. Speeds can be affected by a range of technical and environmental factors. The speed at the property may be lower than that listed above. You can check the estimated speed and confirm availability to a property prior to purchasing on the broadband provider's website. Providers may increase charges. The information is provided and maintained by Decision Technologies Limited. **This is indicative only and based on a 2-person household with multiple devices and simultaneous usage. Broadband performance is affected by multiple factors including number of occupants and devices, simultaneous usage, router range etc. For more information speak to your broadband provider.
Map data ©OpenStreetMap contributors.




