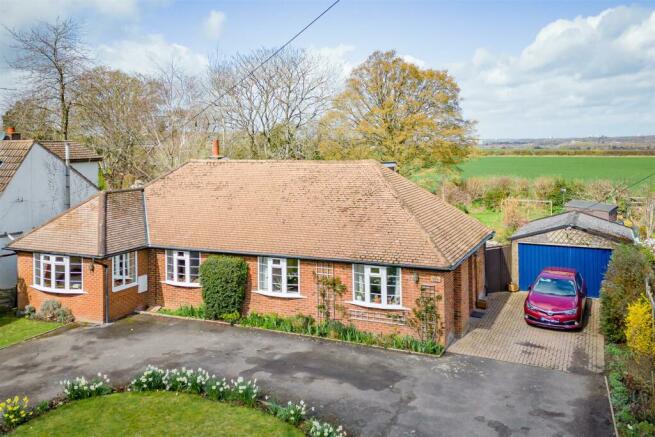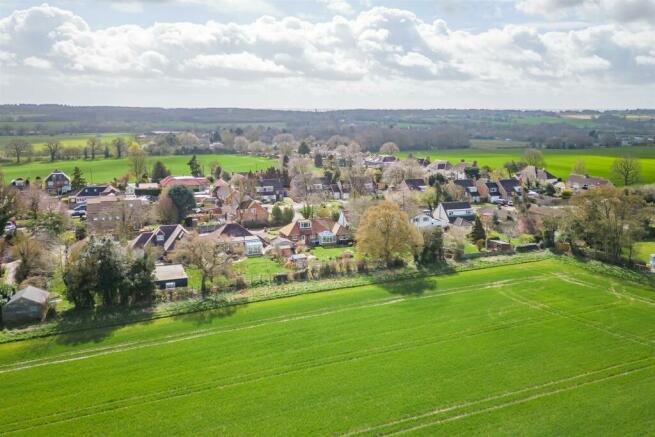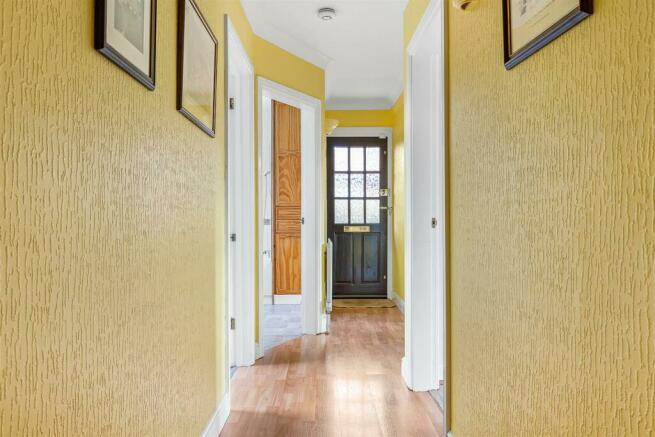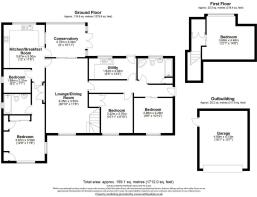Raffin Close, Datchworth, Knebworth

- PROPERTY TYPE
Detached
- BEDROOMS
5
- BATHROOMS
2
- SIZE
Ask agent
- TENUREDescribes how you own a property. There are different types of tenure - freehold, leasehold, and commonhold.Read more about tenure in our glossary page.
Freehold
Key features
- MAGNIFICENT PLOT
- VIEWS ACROSS OPEN COUNTRYSIDE
- DETACHED CHALET BUNGALOW
- SOUGHT AFTER VILLAGE
- FIVE BEDROOMS
- PLENTY OF PARKING
- DOUBLE GARAGE
- ENSUITE BATHROOM
- LARGE KITCHEN
- IN and OUT DRIVEWAY
Description
Datchworth is a very popular village located to the east of Knebworth, it has a lovely village green, tennis courts, cricket pitch and a pavilion that hosts a number of local events throughout the year.
There is a highly regarded JMI school, large recreation ground, a village hall, local shop and coffee shop making the area is ideal place to live for families, retirees. This makes the village of Datchworth such a wonderful and much sought after location. There are three pubs, including the highly regarded Tilbury that has a fabulous restaurant this being an eclectic venue for pub classics and more innovative modern British cuisine, with a terrace and garden.
Approximate distances from Datchworth : Hitchin 10.6 miles – Welwyn Garden City 5.6 miles – Hertford 6.4 miles – Stevenage 5. miles – Knebworth 1.3 miles - M25 19.8
miles – A1(m) 3.1 miles – Stansted airport 21 miles – Heathrow airport 38 miles – Luton airport 14.5 miles.
Entrance Hall - Access via half glazed front door, radiator, laminate wood strip flooring, three wall light points.
Bedroom Three - Double glazed window to front, radiator.
Bedroom Four - Double glazed window to front, radiator, built in airing cupboard housing lagged hot water tank, inset ceiling spots.
Family Bathroom - Modern white bathroom suite comprising of a panelled bath with mixer tap and shower attachment, low level WC, pedestal hand wash basin, fitted shower enclosure with a hydro massage system, fitted cupboards and drawers, two heated towel rails, part tiled walls, extractor fan, vinyl flooring, opaque double glazed window to rear.
Utility Room - Double glazed door to rear garden, stainless steel single drainer sink unit with mixer tap, grey granite effect work top surfaces, fitted wall cupboards and base units, wall mounted 'Ideal' gas fired boiler serving central heating and hot water, part tiled walls, plumbing for washing machine, strip light, wood effect vinyl flooring, radiator.
Lounge - Dual aspect double glazed windows, built in under stairs cupboard, gas coal effect red brick fireplace with mantle and hearth, two radiators. wall mounted ' Hive' active wireless heating controls.
Conservatory - Double glazed windows and double glazed French doors to rear garden, double glazed roof, double radiator, ceramic tiled floor.
Kitchen/Breakfast Room - Double glazed windows, granite effect work top surfaces, large enamel double inset sink and drainer with mixer tap, fitted wall and base units, pull out storage baskets, stainless steel cooker hood, gas cooker point, integrated dishwasher, part tiled walls, vinyl floor tiles, glazed door to conservatory.
Study / Bedroom Five - Double glazed window to side, radiator.
Master Bedroom - Dual aspect double glazed window, fitted wardrobes with mirror fronted sliding doors, two radiators, wall mounted ' Hive' active wireless heating controls, built in cupboard with consumer box and shelves.
Ensuite Bathroom - Opaque double glazed window to side. Modern white bathroom suite comprising a hydro massage bath, low level WC, hand wash basin, fitted power shower, attachment and mixer control, marble effect floor tiles , underfloor heating, part tiled walls, shaver point, two heated towel rails.
Stairs Landing - Stairs off to bedroom two, door to loft storage
Bedroom Two - Double glazed window to rear, built in eaves storage cupboards, radiator.
Double Garage - Metal up and over door, power and light, window to side, overhead storage.
Outside - Front: In and out driveway providing plenty of private parking, flower and shrub borders, outside lighting, gate opening into rear garden,
Rear : An outstanding and established garden that backs onto open countryside, lawn with a variety of established plants, trees and shrubs, extensive lawn, two timber sheds with power.
Brochures
Raffin Close, Datchworth, KnebworthBrochure- COUNCIL TAXA payment made to your local authority in order to pay for local services like schools, libraries, and refuse collection. The amount you pay depends on the value of the property.Read more about council Tax in our glossary page.
- Ask agent
- PARKINGDetails of how and where vehicles can be parked, and any associated costs.Read more about parking in our glossary page.
- Yes
- GARDENA property has access to an outdoor space, which could be private or shared.
- Yes
- ACCESSIBILITYHow a property has been adapted to meet the needs of vulnerable or disabled individuals.Read more about accessibility in our glossary page.
- Ask agent
Raffin Close, Datchworth, Knebworth
NEAREST STATIONS
Distances are straight line measurements from the centre of the postcode- Knebworth Station1.4 miles
- Watton-at-Stone Station1.6 miles
- Welwyn North Station2.8 miles
About the agent
Why Choose Alexander Bond & Company?
In an ever changing property market one thing you can rely on is the consistently high standard of service that will be delivered by us. With our friendly enthusiasm, long opening hours, full coloured property details and extremely competitive fees there is only one choice when it comes to choosing your agent.
We truly are not just another estate agent!
* Your local independent estate agent with many years experience
* Open 7 days
Industry affiliations



Notes
Staying secure when looking for property
Ensure you're up to date with our latest advice on how to avoid fraud or scams when looking for property online.
Visit our security centre to find out moreDisclaimer - Property reference 33080001. The information displayed about this property comprises a property advertisement. Rightmove.co.uk makes no warranty as to the accuracy or completeness of the advertisement or any linked or associated information, and Rightmove has no control over the content. This property advertisement does not constitute property particulars. The information is provided and maintained by Alexander Bond & Company, Knebworth. Please contact the selling agent or developer directly to obtain any information which may be available under the terms of The Energy Performance of Buildings (Certificates and Inspections) (England and Wales) Regulations 2007 or the Home Report if in relation to a residential property in Scotland.
*This is the average speed from the provider with the fastest broadband package available at this postcode. The average speed displayed is based on the download speeds of at least 50% of customers at peak time (8pm to 10pm). Fibre/cable services at the postcode are subject to availability and may differ between properties within a postcode. Speeds can be affected by a range of technical and environmental factors. The speed at the property may be lower than that listed above. You can check the estimated speed and confirm availability to a property prior to purchasing on the broadband provider's website. Providers may increase charges. The information is provided and maintained by Decision Technologies Limited. **This is indicative only and based on a 2-person household with multiple devices and simultaneous usage. Broadband performance is affected by multiple factors including number of occupants and devices, simultaneous usage, router range etc. For more information speak to your broadband provider.
Map data ©OpenStreetMap contributors.




