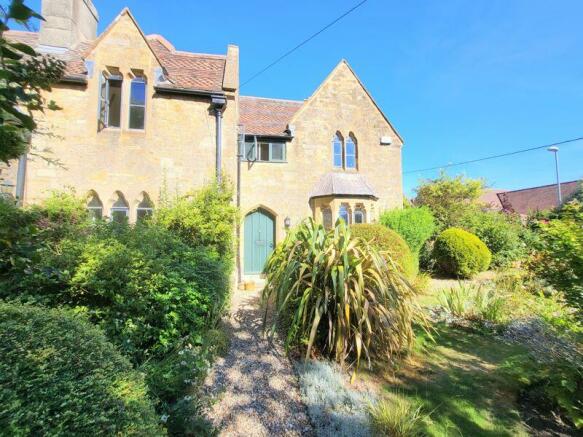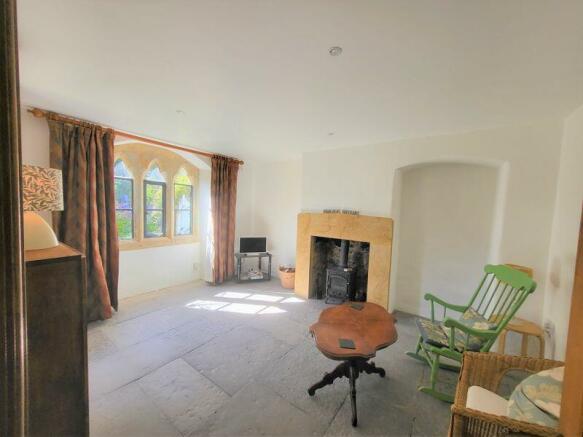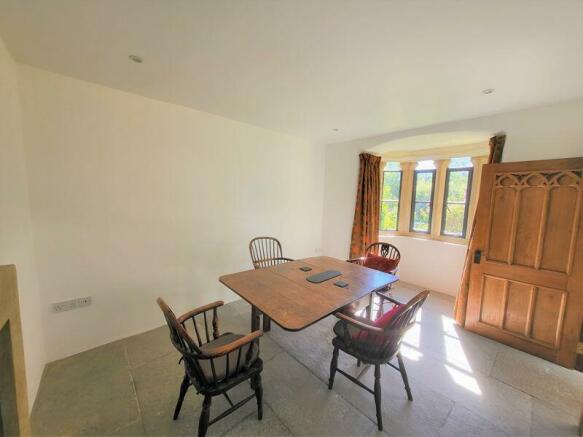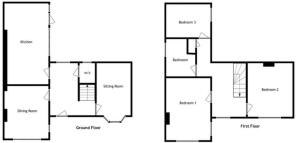Sherborne
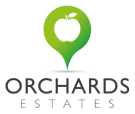
Letting details
- Let available date:
- Ask agent
- Deposit:
- £2,134A deposit provides security for a landlord against damage, or unpaid rent by a tenant.Read more about deposit in our glossary page.
- Min. Tenancy:
- Ask agent How long the landlord offers to let the property for.Read more about tenancy length in our glossary page.
- Let type:
- Long term
- Furnish type:
- Ask agent
- Council Tax:
- Ask agent
- PROPERTY TYPE
End of Terrace
- BEDROOMS
3
- BATHROOMS
1
- SIZE
Ask agent
Key features
- Delightful Grade II Listed Former Teacher's House
- Boasting Character Features
- Three Double Bedrooms
- Two Reception Rooms
- Downstairs Toilet
- Upstairs Family Bathroom
- Beautiful Garden
- Workshop
- Allocated Parking
- Highly Sought After Location
Description
Front Garden
Accessed via iron gate which leads you to a beautiful garden laid to lawn with an array of shrubs and plants. Stone wall with archway and gate to side leading to the rear garden.
Entrance Hall
11' 11'' x 7' 3'' (3.639m x 2.198m)
Oak front door, double glazed window to side, slate tiled floor with under floor heating
Sitting Room
12' 0'' x 15' 10'' (3.646m x 4.828m)
Double glazed window to front and side, multi fuel burner, slate tiled floor with under floor heating.
Dining Room
15' 3'' x 10' 0'' (4.652m x 3.060m)
Double glazed bay window to front, spot lights, open fireplace, slate tiled floor with under floor heating.
Kitchen
19' 9'' x 12' 10'' (6.009m x 3.901m)
Single glazed window with secondary glazing to side, range of solid oak bespoke wall and base units space for range cooker, one and a half bowl sink, solid wood worktops, ceramic tiles, water filter, exposed stone wall, slate tiled floor with under floor heating, single glazed door with secondary glazing to garden.
Cloakroom
Dounble glazed window to rear, glass panel to side, slate tiled floor with under floor heating, wash hand basin, WC, extractor fan.
Stairs to first floor
Landing
Single glazed window with secondary glazing to front and side, airing cupboard housing boiler, wooden beams, two radiators, laid to carpet.
Bedroom One
15' 1'' x 10' 7'' (4.592m x 3.235m)
Double glazed window to front and side with window seat, wooden beams, fireplace, radiator, laid to carpet.
Bedroom Two
12' 0'' x 10' 2'' (3.654m x 3.095m)
Double glazed window to front with window seat, wooden beams, fireplace, radiator, laid to carpet.
Bedroom Three
11' 11'' x 9' 0'' (3.622m x 2.742m)
Double glazed window to side, wooden beams, access to loft space, laid to carpet.
Bathroom
9' 10'' x 6' 3'' (3.009m x 1.893m)
Single glazed window to side, tiled, bath,, shower cubicle, wash hand basin, WC, heated towel rail.
Rear Garden
Pathway leading to side gates with gravelled areas and mature shrubs, lawned area and workshop. Gate leads to side passageway and a further gate leads to the front garden.
Workshop
11' 8'' x 7' 9'' (3.564m x 2.361m)
Double glazed window, stone built with power and lighting.
Parking
Two allocated parking spaces.
AGENTS NOTE
We have a simple goal to provide you with an exceptional level of service, combining good old fashioned values with cutting edge marketing for your home. We are passionate about the local area and are always looking for ways to support our local community. Covering Yeovil, Sherborne, Crewkerne, Martock, South Petherton, Chard and Ilminster, along with surrounding towns and villages. We offer a full range of services including Sales, Lettings, Independent Financial Advice and conveyancing. In fact everything that you could need to help you move.
Brochures
Property BrochureFull DetailsCouncil TaxA payment made to your local authority in order to pay for local services like schools, libraries, and refuse collection. The amount you pay depends on the value of the property.Read more about council tax in our glossary page.
Band: E
Sherborne
NEAREST STATIONS
Distances are straight line measurements from the centre of the postcode- Sherborne Station0.3 miles
- Thornford Station3.5 miles
- Yeovil Pen Mill Station4.1 miles
About the agent
Since 2014, Orchards Estates has strived to be the best estate agent in Somerset, offering an excellent service in both the sales and lettings departments.
Since it was established, Orchards Estates has gone from strength to strength, building a professional and motivated team and developing a great reputation in the West Country. Our main goal is to provide you with the great service you deserve when it comes to buying or selling your property.
We're one of the few agencies that
Industry affiliations

Notes
Staying secure when looking for property
Ensure you're up to date with our latest advice on how to avoid fraud or scams when looking for property online.
Visit our security centre to find out moreDisclaimer - Property reference 11616756. The information displayed about this property comprises a property advertisement. Rightmove.co.uk makes no warranty as to the accuracy or completeness of the advertisement or any linked or associated information, and Rightmove has no control over the content. This property advertisement does not constitute property particulars. The information is provided and maintained by Orchards Estates, Stoke-Sub-Hamdon. Please contact the selling agent or developer directly to obtain any information which may be available under the terms of The Energy Performance of Buildings (Certificates and Inspections) (England and Wales) Regulations 2007 or the Home Report if in relation to a residential property in Scotland.
*This is the average speed from the provider with the fastest broadband package available at this postcode. The average speed displayed is based on the download speeds of at least 50% of customers at peak time (8pm to 10pm). Fibre/cable services at the postcode are subject to availability and may differ between properties within a postcode. Speeds can be affected by a range of technical and environmental factors. The speed at the property may be lower than that listed above. You can check the estimated speed and confirm availability to a property prior to purchasing on the broadband provider's website. Providers may increase charges. The information is provided and maintained by Decision Technologies Limited. **This is indicative only and based on a 2-person household with multiple devices and simultaneous usage. Broadband performance is affected by multiple factors including number of occupants and devices, simultaneous usage, router range etc. For more information speak to your broadband provider.
Map data ©OpenStreetMap contributors.
