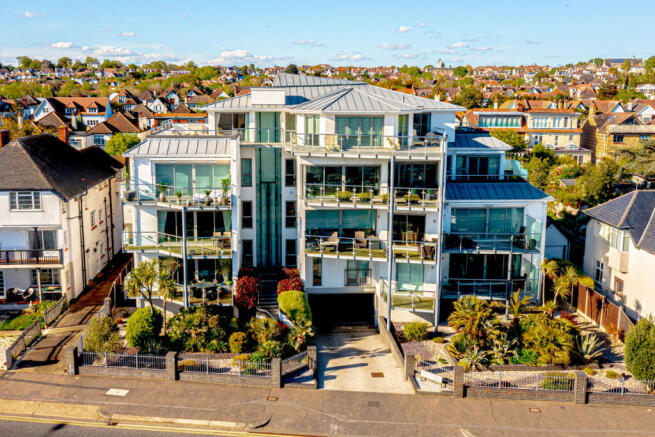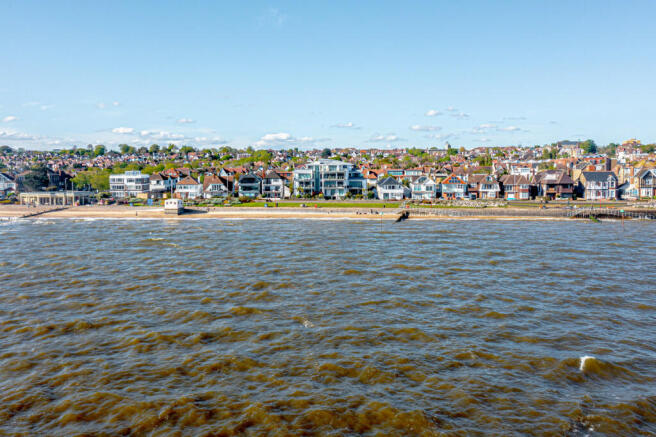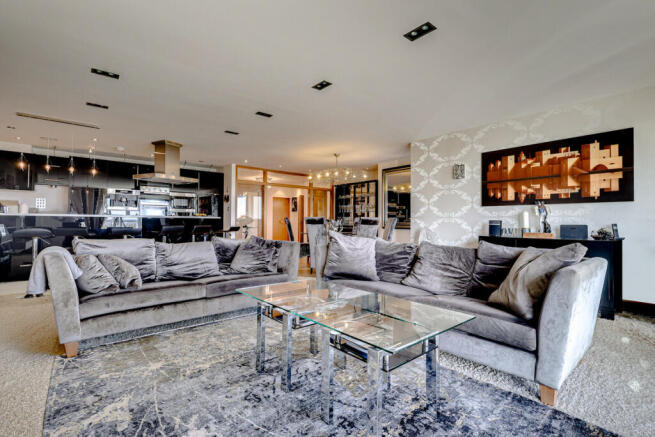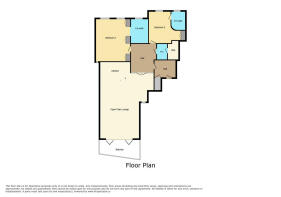Chalkwell Esplanade, Chalkwell, SS0

- PROPERTY TYPE
Apartment
- BEDROOMS
2
- BATHROOMS
2
- SIZE
1,664 sq ft
155 sq m
Key features
- Prestigious and Sought After Chapman Sands
- Two Allocated Parking Spaces In Secure Underground Car Park
- 1664 Sq Ft of Internal Floorspace
- South Facing Private Balcony
- Communal Gardens
- Stone’s Throw From Chalkwell Beach
- Short Walk From Chalkwell Park
- Close Proximity To Chalkwell Station
- Walking Distance From Leigh Broadway
- Underfloor Heating Throughout
Description
Previously a three bedroom apartment the current owners converted the third bedroom to large ensuite bathroom. Both bedrooms are generously proportioned and benefit from their own ensuites, offering privacy and convenience. Bedroom one further enhances its appeal with a Juliet balcony, adding a touch of character to the space. Completing the interior amenities is a separate utility room, providing additional storage and space for laundry facilities, along with a cloakroom for guests' use.
Outside, the communal gardens offer a serene escape, perfect for relaxation during warmer months. Residents benefit from two allocated parking spaces and a private storage locker within the secure underground car park enhancing convenience and security.
Situated in Chalkwell you will find yourself located just a stone's throw from Chalkwell Beach and a the picturesque Chalkwell Park, which are both perfect for leisurely strolls and outdoor activities. The area benefits from its close proximity to Chalkwell Station, providing convenient access to the C2C line that swiftly connects to London Fenchurch Street in under an hour. Within walking distance lies Leigh Broadway, a charming hub boasting an array of local shops and inviting restaurants, ideal for a spot of shopping or dining out. Families will appreciate the catchment area, which includes both Chalkwell Schools and Belfairs Academy, offering excellent educational opportunities within easy reach.
Communal Entrance
Communal entrance to front with video phone entry system. Glass lift from underground car park up to all floors.
Hallway
Entrance door into hallway comprising smooth ceiling with fitted spotlights and pendant lighting, storage cupboard, oak wood flooring, doors to:
Open Plan Lounge
30'11 x 25'7
Double glazed windows and doors to front, smooth ceiling with fitted spotlights and wall mounted lighting, fitted sound system, carpeted flooring.
Dining Area
Double glazed windows to front, smooth ceiling with pendant lighting, oak wood flooring, opens to:
Open Plan Kitchen
14'3 x 8'5
Range of wall and base level units granite work surfaces incorporating sink with mixer tap, integrated microwave, integrated coffee machine, integrated dishwasher, integrated fridge freezer, integrated double oven, integrated induction hob with extractor fan above, integrated wine cooler, breakfast bar with granite work surfaces above, smooth ceiling with fitted spotlights and wall mounted lighting, decorative lighting over cupboards, tiled flooring.
Balcony
Private south facing balcony offering uninterrupted views across the Estuary.
Bedroom One
20'0 x 16'3
Double glazed window and door to front, smooth ceiling with fitted spotlights and wall mounted lighting, fitted storage, carpeted flooring, door to:
Ensuite 1
11'5 x 8'2
Four piece suite comprising panelled bath with mixer tap, large walk-in shower cubicle with rainfall shower head and handheld shower attachment, wall mounted wash hand basin set onto vanity unit with storage below and mixer tap, concealed cistern low level w/c, heated towel rail, double glazed window, smooth ceiling with fitted spotlights, part tiled walls, tiled floorings.
Ensuite 2
Three piece suite comprising walk-in shower cubicle with rainfall shower head above and handheld shower attachment, wash hand basin set into vanity unit with mixer tap and storage below, concealed cistern low level w/c, chrome heated towel rail, double glazed obscure window to rear, smooth ceiling with fitted spotlights, tiled walls, tiled flooring.
Juliet Balcony
Cast iron balustrade overlooking the rear.
Bedroom Two
17'3 x 14'11
Double glazed window to rear, smooth ceiling with fitted spotlights and wall mounted lighting, fitted wardrobes, carpeted flooring, door to:
Cloakroom
Two piece suite comprising wall mounted wash hand basin set into unit with mixer tap and storage below, concealed cistern low level w/c, smooth ceiling with fitted spotlights and wall mounted lighting, tiled flooring.
Utility Room
Range of wall and base level units, space for washing machine, space for tumble dryer, smooth ceiling with fitted spotlights, tiled flooring
Underground Secure Parking & Communal Gardens
Two allocated parking spaces in the secure underground car park. Attractive well-kept communal gardens to the rear. Additional useful storage options include a large cupboard in the basement and storage in a brick building.
Tenure
Share of Freehold
- COUNCIL TAXA payment made to your local authority in order to pay for local services like schools, libraries, and refuse collection. The amount you pay depends on the value of the property.Read more about council Tax in our glossary page.
- Ask agent
- PARKINGDetails of how and where vehicles can be parked, and any associated costs.Read more about parking in our glossary page.
- Yes
- GARDENA property has access to an outdoor space, which could be private or shared.
- Ask agent
- ACCESSIBILITYHow a property has been adapted to meet the needs of vulnerable or disabled individuals.Read more about accessibility in our glossary page.
- Ask agent
Chalkwell Esplanade, Chalkwell, SS0
Add an important place to see how long it'd take to get there from our property listings.
__mins driving to your place
Get an instant, personalised result:
- Show sellers you’re serious
- Secure viewings faster with agents
- No impact on your credit score
Your mortgage
Notes
Staying secure when looking for property
Ensure you're up to date with our latest advice on how to avoid fraud or scams when looking for property online.
Visit our security centre to find out moreDisclaimer - Property reference RX378332. The information displayed about this property comprises a property advertisement. Rightmove.co.uk makes no warranty as to the accuracy or completeness of the advertisement or any linked or associated information, and Rightmove has no control over the content. This property advertisement does not constitute property particulars. The information is provided and maintained by Niche Homes, Leigh on Sea. Please contact the selling agent or developer directly to obtain any information which may be available under the terms of The Energy Performance of Buildings (Certificates and Inspections) (England and Wales) Regulations 2007 or the Home Report if in relation to a residential property in Scotland.
*This is the average speed from the provider with the fastest broadband package available at this postcode. The average speed displayed is based on the download speeds of at least 50% of customers at peak time (8pm to 10pm). Fibre/cable services at the postcode are subject to availability and may differ between properties within a postcode. Speeds can be affected by a range of technical and environmental factors. The speed at the property may be lower than that listed above. You can check the estimated speed and confirm availability to a property prior to purchasing on the broadband provider's website. Providers may increase charges. The information is provided and maintained by Decision Technologies Limited. **This is indicative only and based on a 2-person household with multiple devices and simultaneous usage. Broadband performance is affected by multiple factors including number of occupants and devices, simultaneous usage, router range etc. For more information speak to your broadband provider.
Map data ©OpenStreetMap contributors.





