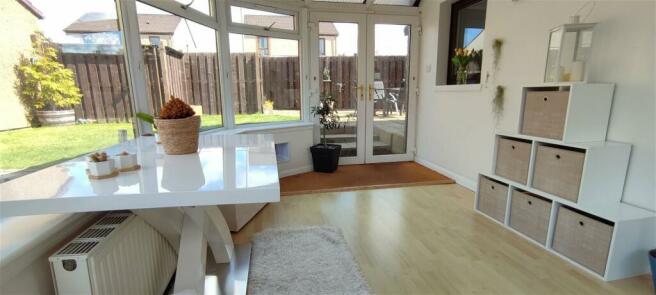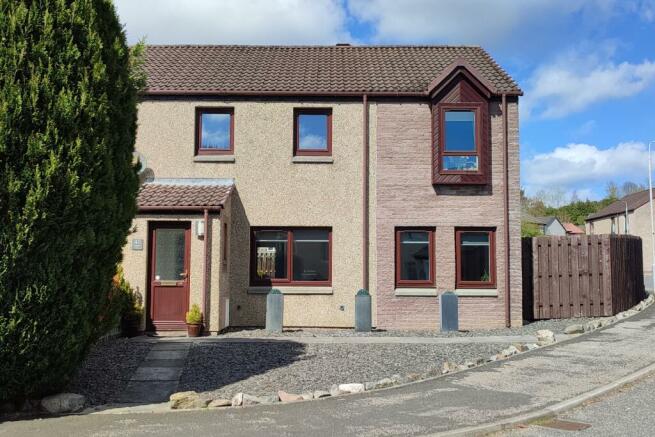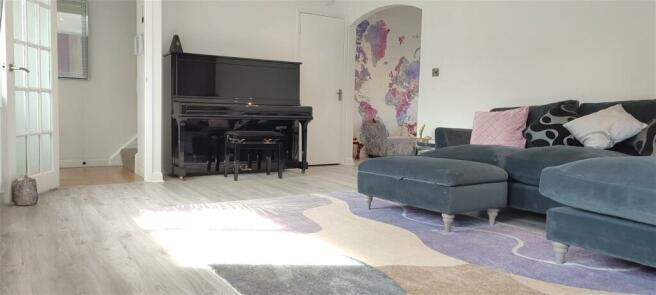40 Crombie Acres, Westhill. AB32 6PR

- PROPERTY TYPE
Semi-Detached
- BEDROOMS
3
- BATHROOMS
2
- SIZE
1,141 sq ft
106 sq m
- TENUREDescribes how you own a property. There are different types of tenure - freehold, leasehold, and commonhold.Read more about tenure in our glossary page.
Freehold
Key features
- YM0827
- FREEHOLD
- 3 Bed Semi Detached
- EPC C
- Detached Garage, 2 off street Private Parking spaces
- Conservatory
- Ensuite
- Open Plan Lounge Diner
- Enclosed Garden
- Alarm and Video Security System
Description
YM0827
eXp is delighted to market this beautiful three-bedroom semi-detached family home in Westhill. The property itself benefits from three bedrooms, one with en-suite shower room. A large open plan reception room, fitted kitchen, and a fantastic conservatory and fully enclosed garden. To the property's rear is a driveway allowing two cars and a single detached garage. Features an alarm and security system.
Viewing is highly recommended to appreciate what this property has to offer.
To view the home report please visit my website and download the brochure.
There are also excellent transport links available in the area and the proximity to the bypass (A90) allows for easy access to all areas of Aberdeenshire.
Westhill is a popular suburb around 7.5 miles from the City centre of Aberdeen.
Area features include
- Various shopping facilities at Westhill shopping centre.
- Large Tesco, Costco, and Aldi nearby
- Excellent educational facilities at both primary and secondary level
- Plenty of outdoor sports and leisure activities
- Wide range of bars and restaurants
- Regular bus links to the City
- 18-hole golf course
ROOMS
Vestibule - 1.27m x 1.14m (4'2" x 3'8")
Hall - 1.4m x 1.2m (4'7" x 3'11")
Open Plan Lounge Diner
Kitchen - 4.8m x 3m (15'8" x 9'10")
Conservatory
Upper Landing
Bathroom - 2.82m x 2m (9'3" x 6'6")
Master Bedroom - 3.95m x 2.85m (12'11" x 9'4")
Ensuite - 1.9m x 1.3m (6'2" x 4'3")
Bedroom - 3.4m x 2.3m (11'1" x 7'6")
Bedroom/Study - 3.6m x 2.4m (11'9" x 7'10")
Front Garden
Rear Garden
Garage - 5.89m x 2.76m (19'3" x 9'0")
These particulars do not constitute any part of an offer or contract. All statements contained therein, while believed to be correct, are not guaranteed. All measurements are approximate and should not be used for floor fittings. Intending purchasers must satisfy themselves by inspection or otherwise, as to the accuracy of each of the statements contained in these particulars. No liability is accepted. Measurements are at the widest and are not to be used for sizing flooring etc.
Brochures
Brochure 1Council TaxA payment made to your local authority in order to pay for local services like schools, libraries, and refuse collection. The amount you pay depends on the value of the property.Read more about council tax in our glossary page.
Band: E
40 Crombie Acres, Westhill. AB32 6PR
NEAREST STATIONS
Distances are straight line measurements from the centre of the postcode- Dyce Station5.3 miles
About the agent
eXp UK are the newest estate agency business, powering individual agents around the UK to provide a personal service and experience to help get you moved.
Here are the top 7 things you need to know when moving home:
Get your house valued by 3 different agents before you put it on the market
Don't pick the agent that values it the highest, without evidence of other properties sold in the same area
It's always best to put your house on the market before you find a proper
Notes
Staying secure when looking for property
Ensure you're up to date with our latest advice on how to avoid fraud or scams when looking for property online.
Visit our security centre to find out moreDisclaimer - Property reference S944281. The information displayed about this property comprises a property advertisement. Rightmove.co.uk makes no warranty as to the accuracy or completeness of the advertisement or any linked or associated information, and Rightmove has no control over the content. This property advertisement does not constitute property particulars. The information is provided and maintained by eXp UK, Scotland. Please contact the selling agent or developer directly to obtain any information which may be available under the terms of The Energy Performance of Buildings (Certificates and Inspections) (England and Wales) Regulations 2007 or the Home Report if in relation to a residential property in Scotland.
*This is the average speed from the provider with the fastest broadband package available at this postcode. The average speed displayed is based on the download speeds of at least 50% of customers at peak time (8pm to 10pm). Fibre/cable services at the postcode are subject to availability and may differ between properties within a postcode. Speeds can be affected by a range of technical and environmental factors. The speed at the property may be lower than that listed above. You can check the estimated speed and confirm availability to a property prior to purchasing on the broadband provider's website. Providers may increase charges. The information is provided and maintained by Decision Technologies Limited. **This is indicative only and based on a 2-person household with multiple devices and simultaneous usage. Broadband performance is affected by multiple factors including number of occupants and devices, simultaneous usage, router range etc. For more information speak to your broadband provider.
Map data ©OpenStreetMap contributors.



