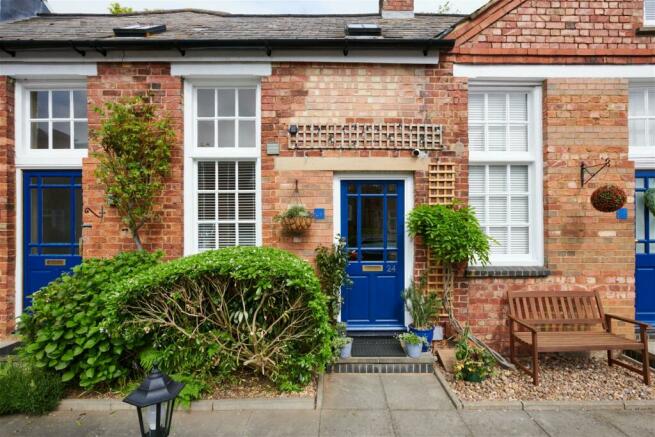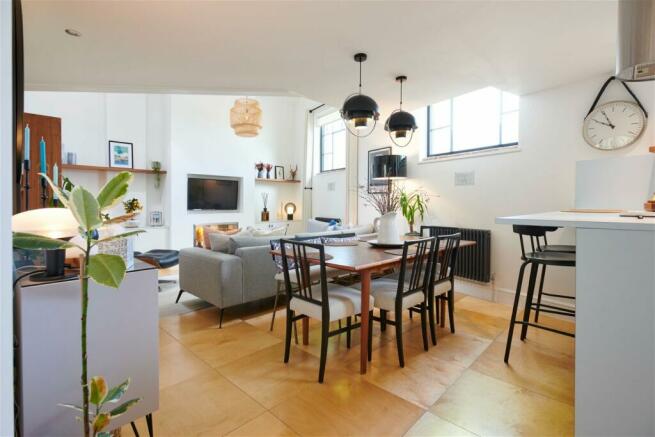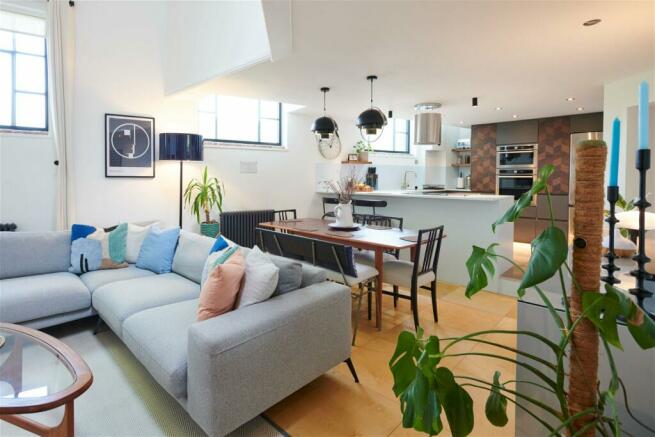
Court Mews, Wellingborough, NN8 1PG

- PROPERTY TYPE
Mews
- BEDROOMS
2
- BATHROOMS
1
- SIZE
1,110 sq ft
103 sq m
Key features
- Grade II Listed
- Approx. 1110.74 sqft
- Convenient Location with Town Centre Close By
- Castlefields Park is within a Stone's Throw
- Truly Impressive Interior, Finished to a High Standard
- Allocated Off Road Parking Space
- Communal Garden Area
- Mezzanine Floor with Amazing Vaulted Ceilings
- Stunning Kitchen & Bathroom
Description
“Prepare to be Impressed”
Beautifully renovated and re-designed throughout, this stunning Grade II listed mews Property offers a truly impressive quality of finish, fantastic proportions and a unique layout that must be viewed to be appreciated.
Property Highlights
• Nestled into a wonderful courtyard of similar period mews properties, this gorgeous Home forms part of an original Victorian workhouse building from the late 19th Century and latterly, ancillary buildings for the Isebrook hospital.
• As well as a picturesque setting, the Property is conveniently located within close walking distance to Wellingborough town centre and is just a stone’s throw from Castlefields Park. Wellingborough train station is less than a mile away with a popular commuter rail link to London and there are convenient travel links by car with the A509 and A45 close-by. Rushden Lakes is also accessible in around 10 minutes.
• From the moment you enter this stunning Property you will be impressed by the attention to detail and the quality on offer. The renovation has been a labour of love for the current owners and there has been no expense spared in creating such a unique high quality finish throughout.
• Enter through the period timber and glass panelled front door into the welcoming Entrance Hall with a fitted floor mat by the door, LED downlights, bespoke engineered Birch flooring with a central herringbone weave carpet, two period style column radiators, stairs rising to the first floor with natural light from the Velux at the top of the stairs, and an opening through to the Living/Dining/Kitchen.
• Offering a sought-after modern open plan layout, the Living/Dining/Kitchen has been beautifully designed to create a wonderful entertaining living space. The bespoke engineered Birch floor has a seamless continuation from the Entrance Hall whilst in the Living Area there is an inset herringbone weave carpet. The large open plan space boasts a great degree of versatility for arranging furniture and there is a vast vaulted ceiling providing an impressive sense of space. There are three generous period windows with secondary glazing for efficiency and original red brick windowsills that inject natural light into the Room, whilst the fabulous mezzanine from the Principal Bedroom features a unique aspect and natural light from the three Velux windows in the roof. In addition to this there is an array of lighting to include LED downlights and long suspended pendent lighting.
• The Living/Dining Area includes traditional style column radiators and an array of storage cupboards fitted either side of the faux chimney that acts as a media wall, housing the TV and feature inset chimney recess with lighting. There are Walnut veneer floating shelves and a fitted Walnut veneer shelving unit acting as a natural divide into the Study Area.
• The high specification Kitchen has been designed to make the most of the unique angles of the period building and includes Luxury Vinyl Tiled flooring, LED downlights, a modern tall column radiator with towel rails, an array of low-level and floor to ceiling storage units with LED kickboard lighting, an inset stainless steel sink with integrated handwash pump and a mixer tap, a breakfast bar area ideal for entertaining, and integrated appliances to include a high-level ‘Hotpoint’ oven and combination microwave oven, a dishwasher, wine cooler and a four ring induction hob with a contemporary extractor over. In addition to this there is space and plumbing an under counter washing matching and an American style fridge freezer (not included.
• Ground floor Bathroom, larger than you would expect with a useful storage cupboard, ceramic tiled flooring, LED downlights, a tall column radiator with towel rails, ample mirrored storage cupboards and a four piece suite to include a low-level WC with a concealed cistern, a pedestal wash hand basin with a mirrored cabinet above, a raised diamond shaped bath with a freestanding tap, and an oversized shower enclosure with stone effect splashboards and a thermostatic shower with a rainwater shower head and handheld attachment.
• The stairs flow up to the first floor Landing with an open gallery feel to the ground floor. There are painted timber doors to the first floor rooms and a Velux window in the roof providing ample natural light.
• Two double Bedrooms, both impressive rooms with unique features. The Principal Bedroom is a fantastic open space with a timber handrail and glass balustrade providing a mezzanine overlooking the Living/Dining/Kitchen space. There are three Velux windows making for a natural light room and a timber and glass panelled crittal style door allows access into the walk-in Wardrobe with excellent storage space and contemporary LED lighting. Bedroom Two is an excellent size with a vaulted ceiling, a Velux window and a generous period window providing ample natural light and a lovely outlook over the neighbouring park. In addition to this there is useful eaves storage to one side of the room and a column style radiator.
• Leasehold Property with a 125-year lease that commenced in 1998, with approximately 99 years remaining. The service charge is £1200 per annum, paid in £100 monthly instalments and the Ground Rent is £200 per annum paid in one lump sum.
Outside
Court Mews is tucked away providing a wonderful hidden courtyard feel. There is a private car park for residents only and there is allocated parking for each property. In addition to this, sat to one side there is an array of additional visitor parking and a small garden area for residents to enjoy. Equally, the park is just over the road which provides a great place to walk the dog, socialise with friends or to exercise. The allocated off road parking space for this Property is sat just in front of the private front door and there is a small mature planted section by the front that is expertly maintained by the management company.
Brochures
Brochure 1Tenure: Leasehold You buy the right to live in a property for a fixed number of years, but the freeholder owns the land the property's built on.Read more about tenure type in our glossary page.
GROUND RENTA regular payment made by the leaseholder to the freeholder, or management company.Read more about ground rent in our glossary page.
£200 per year (Ask agent about the review period)When and how often your ground rent will be reviewed.Read more about ground rent review period in our glossary page.
ANNUAL SERVICE CHARGEA regular payment for things like building insurance, lighting, cleaning and maintenance for shared areas of an estate. They're often paid once a year, or annually.Read more about annual service charge in our glossary page.
£1200
LENGTH OF LEASEHow long you've bought the leasehold, or right to live in a property for.Read more about length of lease in our glossary page.
100 years left
Council TaxA payment made to your local authority in order to pay for local services like schools, libraries, and refuse collection. The amount you pay depends on the value of the property.Read more about council tax in our glossary page.
Band: B
Court Mews, Wellingborough, NN8 1PG
NEAREST STATIONS
Distances are straight line measurements from the centre of the postcode- Wellingborough Station0.5 miles
About the agent
Henderson Connellan are an innovative and effective estate agency practice providing a service which is founded upon an ethic of hard work, unyielding commitment to our clients and consummate professionalism.
Notes
Staying secure when looking for property
Ensure you're up to date with our latest advice on how to avoid fraud or scams when looking for property online.
Visit our security centre to find out moreDisclaimer - Property reference S944340. The information displayed about this property comprises a property advertisement. Rightmove.co.uk makes no warranty as to the accuracy or completeness of the advertisement or any linked or associated information, and Rightmove has no control over the content. This property advertisement does not constitute property particulars. The information is provided and maintained by Henderson Connellan, Wellingborough. Please contact the selling agent or developer directly to obtain any information which may be available under the terms of The Energy Performance of Buildings (Certificates and Inspections) (England and Wales) Regulations 2007 or the Home Report if in relation to a residential property in Scotland.
*This is the average speed from the provider with the fastest broadband package available at this postcode. The average speed displayed is based on the download speeds of at least 50% of customers at peak time (8pm to 10pm). Fibre/cable services at the postcode are subject to availability and may differ between properties within a postcode. Speeds can be affected by a range of technical and environmental factors. The speed at the property may be lower than that listed above. You can check the estimated speed and confirm availability to a property prior to purchasing on the broadband provider's website. Providers may increase charges. The information is provided and maintained by Decision Technologies Limited. **This is indicative only and based on a 2-person household with multiple devices and simultaneous usage. Broadband performance is affected by multiple factors including number of occupants and devices, simultaneous usage, router range etc. For more information speak to your broadband provider.
Map data ©OpenStreetMap contributors.





