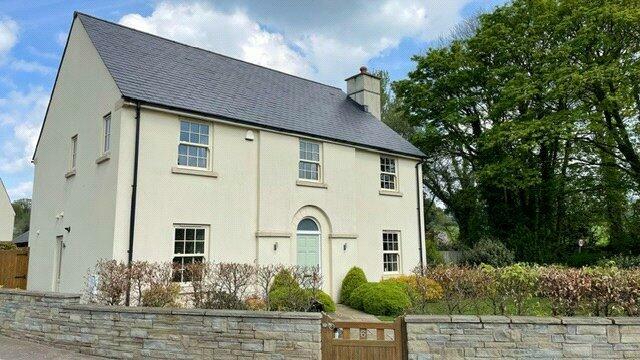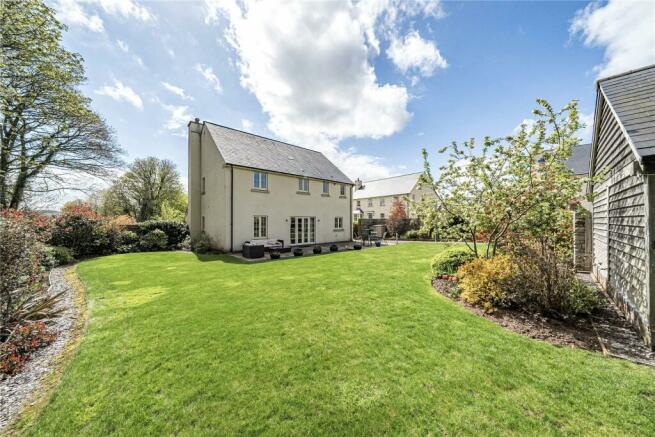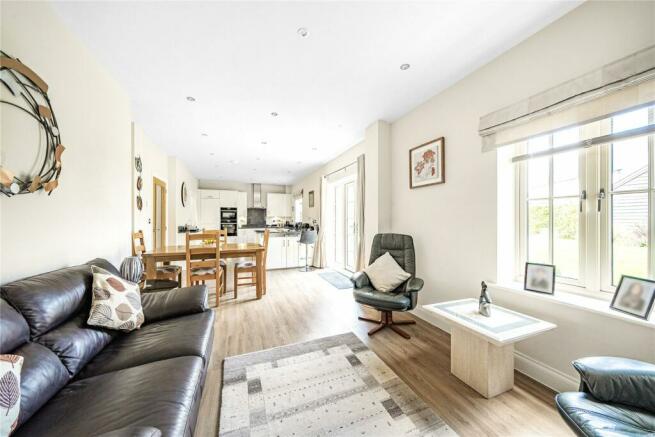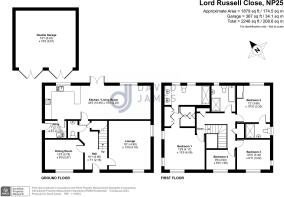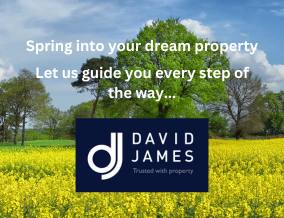
Lord Russell Close, Trellech, Monmouth, Monmouthshire, NP25

- PROPERTY TYPE
Detached
- BEDROOMS
4
- BATHROOMS
3
- SIZE
Ask agent
- TENUREDescribes how you own a property. There are different types of tenure - freehold, leasehold, and commonhold.Read more about tenure in our glossary page.
Ask agent
Key features
- An Incredibly Well Presented, Detached Family Home
- Located in the Sought After Village of Trellech
- Surrounding Views of the Neighbouring Countryside and Farmland
- Maintained and Upgraded to a Very High Standard
- A Large Corner Plot with Hedged Garden to the Front and Rear
- An Impressive Master Bedroom with Dressing Area and Large Ensuite
- Fantastic Open Plan Kitchen / Dining / Family Space Overlooks the Rear Garden
- Utility Room off the Kitchen with Side Access
- A Double, Spacious Garage with Power and Storage Above Spanning 19’7” x 18’5”
Description
There is a sizeable garden to both the front and rear occupying a corner plot with an incredibly private garden which is well established with mature shrubs to the borders as well as being enclosed. There is a double garage to the rear which is, tastefully wood clad with parking for four cars in front. Particularly impressive is the open plan kitchen / family reception room which spans the full width of the rear of the house looking out onto the beautiful rear garden, providing a fabulous space for a family.
Situation
The property is located in the thriving village of Trellech which provides a broad range of services including a doctors’ surgery, a popular junior school, pub and church. There is a great sense of community in the village and it is very well supported. There are plenty of walks in the neighbouring woods nearby. The nearby town of Monmouth just 5 miles away offers a comprehensive range of amenities with both local and national shops to include Marks & Spencer and Waitrose. Monmouth town boasts exceptionally impressive schooling, both junior and senior, including the Haberdashers Schools and Monmouth Comprehensive which are accessible by bus from the village.
--
The village is set amidst the rolling Monmouthshire countryside, whilst offering easy access to major road network links along the A449, towards the M50 in the north and M4 to the south. The nearest railway station is Chepstow which is just 10 miles south providing links to Bristol, London and Cardiff.
Accommodation
The Entrance Hallway is inviting and spacious with high quality Amtico flooring throughout, uPVC door with half-moon window over provides light with a deep understairs storage cupboard. The house benefits from high ceilings throughout, creating a further sense of space
Sitting Room
To the right of the hallway is a spacious Sitting Room with dual aspect windows, fitted blinds to both, log effect gas fire with stone mantle and surround.
Dining Room
The Dining Room has a window with fitted blinds to the front and fitted and illuminated floor and wall cupboards. The room could be used as a second reception room, study or playroom.
Downstairs Lavatory
Off the Hallway is a spacious Downstairs Lavatory with wash hand basin, lavatory and fully tastefully tiled.
Family Room and Kitchen
The Family Room and Kitchen span the entire width of the rear of the property overlooking the rear garden. The Family Room is an open plan area with rear windows and glazed double doors leading to the garden, a fabulous space well suited to modern family living or for entertaining. The Kitchen has quality fitted units with stone granite worktops, integrated AEG induction hob with extractor fan over, a double oven, fridge/freezer, dishwasher and under counter large wine chiller. The double oven is Neff with the upper oven incorporating a grill and microwave. There is a window overlooking the garden above the sink, together with a second window, both with fitted blinds.
Utility Room
Off the kitchen is the Utility Room which has matching cupboards and counter tops with space for a washing machine, a tumbler dryer and fitted blinds to the external door to the garden.
First Floor
An impressive oak staircase leads to a Galleried Landing with a roof light tube giving light to the landing and ceiling downlighters. There is a loft hatch giving access to the roof space.
Master Bedroom Suite
The Master Bedroom Suite is a large room which has three windows, all with fitted blinds, with views to the front of neighbouring fields.
Dressing Area
There is a Dressing Area with fitted wardrobes to either side and ceiling downlighters.
Ensuite Wet Room
The Ensuite Wet Room with fully tiled walls and ceramic floor tiles. Quality contemporary fittings include a very large open ended shower unit, vanity units, ‘his & hers’ stone wash hand basins, low flush w.c., wall mounted mirrored vanity cupboard, large chrome radiator, two rear facing windows with fitted blinds and ceiling downlighters.
Bedroom Two
Bedroom Two has double fitted wardrobes, large rear facing window with fitted blinds.
Ensuite Shower Room
The Ensuite Shower Room has a double shower, wash hand basin, low flush w.c., side facing window with fitted blind, chrome radiator and is fully tiled.
Bedroom Three
Bedroom Three is to the front and has dual aspect windows with fitted blinds.
Bedroom Four
Bedroom Four is a spacious single room with a large window with fitted blinds overlooking the front with views over the neighbouring countryside.
Family Bathroom
The Family Bathroom has a bath, double shower, wash hand basin, fitted vanity storage unit has granite top, low flush w.c., chrome radiator, fully tiled, ceiling downlighters and large rear facing window with fitted blinds.
Outside
The property sits within its own enclosed plot with attractive stone walling, with the front garden having some hedging. The rear garden is surrounded by a tall stone wall and timber fencing. A pathway leads you around to the front of the house with a lawned garden and mature shrubs to the borders. The garden is particularly impressive, lovingly maintained by the owner and well established. Mostly laid to lawn with deep planted borders and an attractive stone walled section with plentiful shrubs, planted borders and a large, paved patio area off the kitchen. There is a side door to the utility ideal for ‘muddy boots’. There is various lighting ‘dotted’ around the garden on approach to the house and the front and rear gardens both have timber gates.
Double Garage
The Double Garage is to the rear and has been tastefully clad in wood with two barn style double doors to the front. There is storage space above which has been boarded and provides power and light for extra utility space or a workshop.
EPC
Band B
General
Calor gas
---
Klargester drainage
---
Mains water and electricity
Local Authority
Monmouthshire County Council
Viewing
Strictly by appointment with the Agents: David James, Monmouth
Council TaxA payment made to your local authority in order to pay for local services like schools, libraries, and refuse collection. The amount you pay depends on the value of the property.Read more about council tax in our glossary page.
Band: H
Lord Russell Close, Trellech, Monmouth, Monmouthshire, NP25
NEAREST STATIONS
Distances are straight line measurements from the centre of the postcode- Chepstow Station7.8 miles
About the agent
David James is a leading Estate Agents, Chartered Surveyors and Planning practice with six branches and a history that reaches all the way back to 1849. We are justifiably proud of our heritage and we believe in delivering an impeccable service with a down to earth and friendly approach. Whether you are looking for your dream home, to sell a property, or need farming, land or development advice, nobody is better placed to help you achieve your goals.
Our expert teams are deeply embedded
Industry affiliations



Notes
Staying secure when looking for property
Ensure you're up to date with our latest advice on how to avoid fraud or scams when looking for property online.
Visit our security centre to find out moreDisclaimer - Property reference MON240075. The information displayed about this property comprises a property advertisement. Rightmove.co.uk makes no warranty as to the accuracy or completeness of the advertisement or any linked or associated information, and Rightmove has no control over the content. This property advertisement does not constitute property particulars. The information is provided and maintained by David James, Monmouth. Please contact the selling agent or developer directly to obtain any information which may be available under the terms of The Energy Performance of Buildings (Certificates and Inspections) (England and Wales) Regulations 2007 or the Home Report if in relation to a residential property in Scotland.
*This is the average speed from the provider with the fastest broadband package available at this postcode. The average speed displayed is based on the download speeds of at least 50% of customers at peak time (8pm to 10pm). Fibre/cable services at the postcode are subject to availability and may differ between properties within a postcode. Speeds can be affected by a range of technical and environmental factors. The speed at the property may be lower than that listed above. You can check the estimated speed and confirm availability to a property prior to purchasing on the broadband provider's website. Providers may increase charges. The information is provided and maintained by Decision Technologies Limited. **This is indicative only and based on a 2-person household with multiple devices and simultaneous usage. Broadband performance is affected by multiple factors including number of occupants and devices, simultaneous usage, router range etc. For more information speak to your broadband provider.
Map data ©OpenStreetMap contributors.
