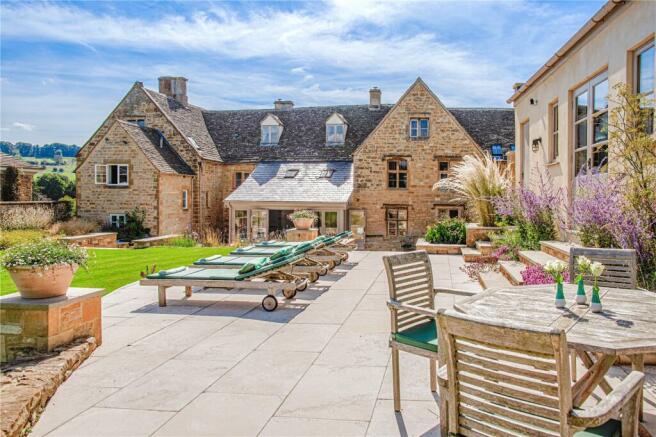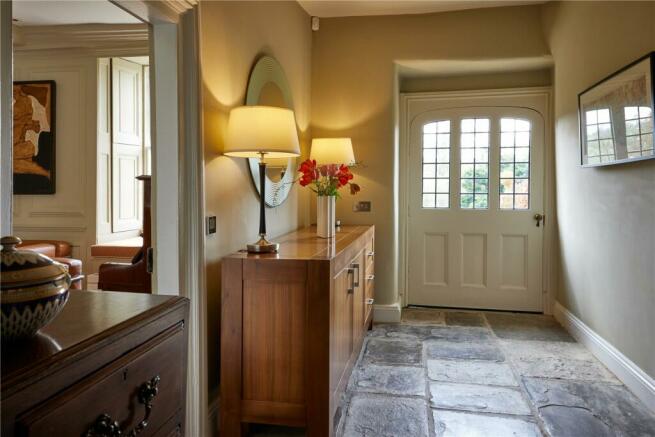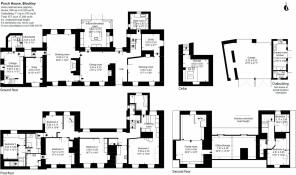
Blockley, Moreton-in-Marsh, Gloucestershire, GL56

- PROPERTY TYPE
Detached
- BEDROOMS
7
- SIZE
Ask agent
- TENUREDescribes how you own a property. There are different types of tenure - freehold, leasehold, and commonhold.Read more about tenure in our glossary page.
Freehold
Key features
- An elevated and historic Grade II listed village house in a sought- after North Cotswold Village
- Immaculately refurbished 7 bedroom home with an integrated one bedroom cottage
- Far reaching countryside views
- Set within over an acre of stunning walled gardens
- Available to the market for the first time in 27 years
- EPC Rating = D
Description
Description
DESCRIPTION
Architecturally imposing, Porch House sits magnificently in an elevated position with spectacular views over the church spire and village below. Dating to circa 1535, this building started life as a medieval hall house. The house is a sensitive and skilful fusion of ancient architecture and contemporary interior design. Infinite and meticulous attention to detail is evident in both design and execution and is proof of the symbiosis between the contemporary and traditional. Unusually, with such ancient origins, the house is flooded with natural light. During their 27-year tenure, extensive renovation work has been undertaken by the present owners. The result is a beautiful home that exudes warmth and welcome, well equipped for 21st century family living. Elegant fielded panelled walls, bolection moulded fireplaces, light mullioned windows with shutters and window seats all feature. Oak cross beamed ceilings, beautifully aged wood and stone flagged floors and huge oak braced beams to the attic rooms, all add to the rich tapestry of this house. ‘Witch marks’ on the fireplace beams, and floor in the morning room, have little to do with witches or witchcraft. It was believed these marks turned away evil and protected both the house and those within it. Approaching the house, stone steps rise to two fine gate piers and wrought iron gates opening to the delightful front garden. The front door, with its moulded stone surround opens to a cross passage entrance hall and leads straight on to a wide, ancient door opening directly to the garden. The huge stone flags, marking the test of time, and with stories to tell, follow round into the stunning dining room. A vast oak beam spans the fireplace, possibly repurposed from ships navigating the Severn Estuary. A Chesneys stove sits within, and two stone mullioned windows with window seats beneath, overlook the wonderful southerly views. The morning room, to the right of the hall, enjoys the same views. This beautiful room with its fielded panelled walls has a bolection carved stone fireplace.
Tucked away beyond is a good sized study. From the dining room, steps rise to the striking kitchen/breakfast room, open to the eaves with a bespoke garden extension. Full height, double glazed windows and doors to three sides, open to a large terrace, making for effortless inside/outside entertaining space. Bespoke shaker style cabinetry spans three walls, with library rails, allowing access to the higher, partly glazed storage. Carrara marble worktops extend to the large island with breakfast bar to two sides.
The drawing room, with two doors opening from the dining room, and on to the kitchen and entrance hall, creates space to entertain on a large scale and affords a pleasing flow to the ground floor. This triple aspect room spans the depth of the house, with views over the church and beyond to the front and exquisite garden to the rear. The cross beamed ceiling and huge inglenook fireplace with another Chesneys stove make this an atmospheric room. From here, steps rise to a cosy snug, presently used as a second study. Just beyond, a lockable door accesses the cottage. The utility room lies just beyond the inner hall, with a stone staircase descending to the large, dry cellar/ plant room.
The main oak staircase, probably the original, rises from the inner hall, off the entrance hall. A cloakroom is situated just off the quarter turn before winding to the first floor. The principal bedroom windows look out over the views with window seats below and cupboards to two walls. The dressing room has cabinetry to three walls and a dressing table. The shower room beyond features a bespoke vanity unit below a stone top fitted with dual basins. There are three further bedrooms on the first floor (one with an en suite shower room and two with stone fireplaces), and a family shower room. A door from the smaller bedroom also accesses the cottage. A spiral staircase rises to a large family/cinema room with huge oak A frames and two further rooms, presently used for storage, but could further office or bedroom space. A continuation of the main staircase rises to two further bedrooms and a shower room.
OUTSIDE
The exquisite walled gardens sit within a carefully curated landscape with abundant, sequential planting for year round interest. The garden has been professionally planted and maintained by Dent McKinney, and opened annually for the National Garden Scheme for the past 20 years. Spring bulbs, followed by frothing herbaceous borders, followed by autumn colour and winter structure from statuesque yew pyramids and sweeping hedge lines. Grassy tiers rise up like an amphitheatre looking out over spectacular panoramic and far reaching views. Limestone terraces, dotted throughout, maximise the changing light and views at different times of the day. Designed to be enjoyed by friends and family in large numbers, the garden also features the fully equipped Potting Shed Kitchen with Artichoke burr walnut cabinetry, Gaggenau oven, Neff microwave, Neff fan oven, warming drawer, AEG electric hob, American style fridge freezer and dishwasher. Adjacent is a shower room. Further up the garden is a wooden garden room with glazed French doors to the terrace and a contemporary designed box parterre garden. Attached is a cloakroom. At the top of the garden are two sets of double wooden gates allowing for access. Also here is a large gardener’s shed and compost yard. A double garage is situated at the end of the gravel drive. Two sets of wooden doors open from the drive and two roller shutters open at the back onto a further parking area. There is ample parking for eight cars.
COTTAGE
Accessed both from the house at ground floor and first floor levels, this cottage has its own front door onto the driveway. Beautifully presented, with high end fixtures and fittings, this presently provides a sitting room, kitchen, bedroom and bathroom. It is a useful prep kitchen when entertaining on a large scale. Should there be a need, bedrooms can be included from the main house with no disruption.
SITUATION
An Area of Outstanding Natural Beauty, The Cotswolds are well known for their gentle rolling hillsides, river valleys, water meadows, beech woods, sleepy ancient limestone villages, and historic market towns. Blockley is no exception with its mellow, honey-hued stone architecture and ancient Norman church, situated midway between the picturesque market towns of Moreton-in- Marsh and Chipping Campden. Historically, Blockley was a centre for the silk industry in the 18th and 19th centuries, harnessing the water from Blockley Brook which flows through the centre of the village. There is a shop and artisan café with fine dining in the evening, two pubs, sports club, fitness gym, primary school and numerous societies in the village. Nearby Moreton-in-Marsh is well served with shops, supermarkets, doctor’s and dentist surgeries and local hospital. The beautiful and highly regarded Lygon Arms in Broadway is just four miles away, Daylesford Organic Farm Shop and Bamford Club are 11 miles and Soho Farmhouse 19 miles. Nearby is a wide variety of farm shops for local meat, fish and vegetables. There are golf courses at Broadway, Naunton and Chipping Norton, racing at Cheltenham, Stratford-upon-Avon and Warwick. Stratford and Cheltenham present varied cultural opportunities to enjoy and Chipping Norton boasts a highly regarded, family run theatre. Situated on numerous national trails, there are many footpaths and bridleways to explore from the village. Transport links are good with a mainline train service from Moreton-in-Marsh to Paddington. The M40 and M5 provide links to the greater motorway network.
Directions
(GL56 9BW)
From London take M40 towards Oxford. Take junction
8 onto A40 to Oxford. At ring road roundabout turn
right onto Northern Bypass/A40. Continue on ring
road until the second roundabout taking the third
exit, remaining on A40 to Burford. At roundabout
turn right down Burford Hill. After the bridge turn left
onto A424. After 8 miles, at T-junction, turn right onto
A429 to Stow. Pass through Stow and fork left at lights
onto A424 to Evesham. After 5 miles bear left to join
the A44 to Evesham at Troopers Lodge. After 1.5 miles
take the right turn signposted to Blockley. Continue
nearly 2 miles into Blockley. Turn right at the T junction
and then left opposite the bus shelter onto St Georges
Terrace. Porch House is after a short distance on the
left.
What3words ///abode.march.engineers
Additional Info
Whole house cabled with Category 5E ethernet wiring and commercial grade WiFi throughout the house providing high internet speeds.
Wi-fi also available in the garage and outside buildings.
Commercial grade pressurised hot water, heating and plumbing systems.
Heatmiser zone controlled heating and hot water system which can be remotely operated.
Piped underfloor heating to entrance hall, dining room, kitchen and drawing room.
Water softening system.
Electric underfloor heating to bathrooms.
Bespoke Astra Lumos professional lighting system throughout the house, garden and buildings.
CIA fully monitored fire and security systems.
Surround sound to the family/ cinema room, integrated kitchen speakers and Sonos sound on the ground floor
Brochures
Web Details- COUNCIL TAXA payment made to your local authority in order to pay for local services like schools, libraries, and refuse collection. The amount you pay depends on the value of the property.Read more about council Tax in our glossary page.
- Band: H
- PARKINGDetails of how and where vehicles can be parked, and any associated costs.Read more about parking in our glossary page.
- Yes
- GARDENA property has access to an outdoor space, which could be private or shared.
- Yes
- ACCESSIBILITYHow a property has been adapted to meet the needs of vulnerable or disabled individuals.Read more about accessibility in our glossary page.
- Ask agent
Blockley, Moreton-in-Marsh, Gloucestershire, GL56
NEAREST STATIONS
Distances are straight line measurements from the centre of the postcode- Moreton-in-Marsh Station3.0 miles
About the agent
Why Savills
Founded in the UK in 1855, Savills is one of the world's leading property agents. Our experience and expertise span the globe, with over 700 offices across the Americas, Europe, Asia Pacific, Africa, and the Middle East. Our scale gives us wide-ranging specialist and local knowledge, and we take pride in providing best-in-class advice as we help individuals, businesses and institutions make better property decisions.
Outstanding property
We have been advising on
Industry affiliations


Notes
Staying secure when looking for property
Ensure you're up to date with our latest advice on how to avoid fraud or scams when looking for property online.
Visit our security centre to find out moreDisclaimer - Property reference SWG240068. The information displayed about this property comprises a property advertisement. Rightmove.co.uk makes no warranty as to the accuracy or completeness of the advertisement or any linked or associated information, and Rightmove has no control over the content. This property advertisement does not constitute property particulars. The information is provided and maintained by Savills, Stow-On-The-Wold. Please contact the selling agent or developer directly to obtain any information which may be available under the terms of The Energy Performance of Buildings (Certificates and Inspections) (England and Wales) Regulations 2007 or the Home Report if in relation to a residential property in Scotland.
*This is the average speed from the provider with the fastest broadband package available at this postcode. The average speed displayed is based on the download speeds of at least 50% of customers at peak time (8pm to 10pm). Fibre/cable services at the postcode are subject to availability and may differ between properties within a postcode. Speeds can be affected by a range of technical and environmental factors. The speed at the property may be lower than that listed above. You can check the estimated speed and confirm availability to a property prior to purchasing on the broadband provider's website. Providers may increase charges. The information is provided and maintained by Decision Technologies Limited. **This is indicative only and based on a 2-person household with multiple devices and simultaneous usage. Broadband performance is affected by multiple factors including number of occupants and devices, simultaneous usage, router range etc. For more information speak to your broadband provider.
Map data ©OpenStreetMap contributors.





