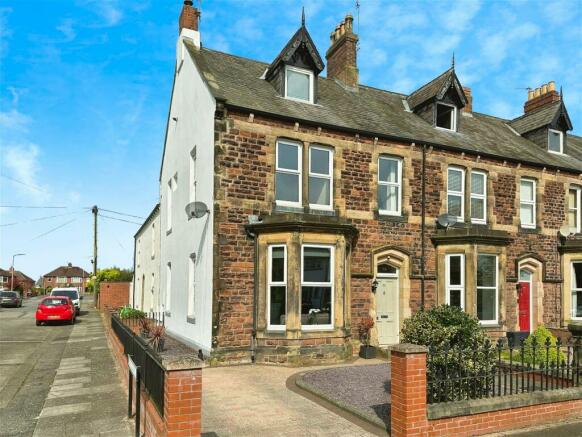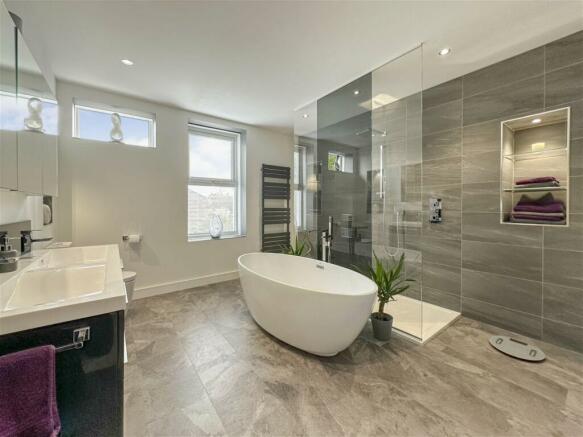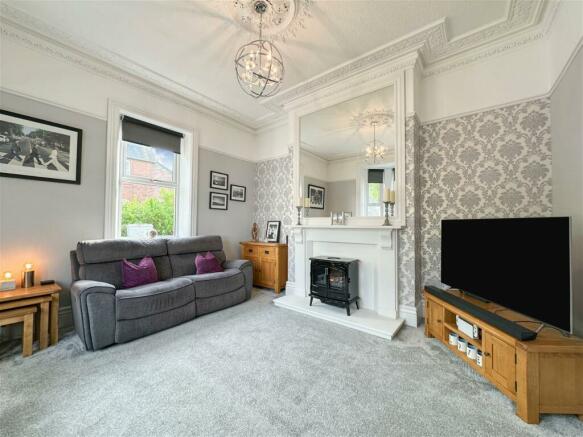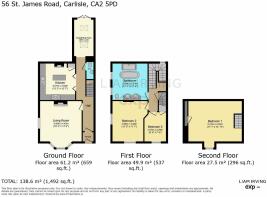St. James Road, Carlisle, CA2 5PD

- PROPERTY TYPE
End of Terrace
- BEDROOMS
3
- BATHROOMS
1
- SIZE
Ask agent
- TENUREDescribes how you own a property. There are different types of tenure - freehold, leasehold, and commonhold.Read more about tenure in our glossary page.
Freehold
Key features
- Immaculately Presented Home
- 5-Star Luxury Bathroom
- Set Over Three Floors
- Gorgeous And Private Courtyard Garden
- Wonderful Extension To The Rear
- Incredible Amount Of Space
- Easy Walk Into The City And Historic Quarter
- QUOTE LI0465
Description
Magnificent in every way.… I proudly present to you 56 St James Road, Carlisle! This property is a fine example of why we all love period homes! From the spacious rooms with high ceilings to the detailed cornices, this fabulous property finds numerous ways to put a smile on your face. QUOTE LI0465.
If space for your growing family is your number one priority then I would suggest you view this wonderful home. With three spacious bedrooms, two reception rooms and a 5-star luxury bathroom, this well-appointed home epitomises comfortable and stylish living and is just waiting for its new owner.
Situated on the prestigious St James Road, the property benefits from its proximity to Carlisle's city centre and Denton Holme, with its vibrant mix of shops, restaurants, and cultural attractions. The area is well-connected, offering easy access to transport links for commuting or exploring the wider region. The neighbourhood strikes the perfect balance between accessibility and tranquillity, making it an ideal place for both professionals and families alike.
As soon as you arrive, the immaculate presentation and attention to detail are immediately evident, setting the tone for the rest of the home. The living spaces, adorned with high ceilings and quality finishes, create an ambience of luxury and warmth.
With no further work required, this home is perfectly prepared for you to simply move in and start enjoying life on St James Road.
As you step through the front door, into a vestibule with a period tiled mat and with the sun's rays beaming through the coloured glazing halfway up the stairs producing a faint rainbow to greet you, what a start!
The welcoming entrance hall sets the stage leading seamlessly to the various living spaces with its grand staircase that takes your gaze up towards a very well-lit landing and elegant decor. The high ceilings that greet you upon entry extend throughout the home, enhancing the airy and spacious feel.
A generously sized living room offers the perfect blend of comfort and sophistication. Duel aspect windows ensure the room is bathed in natural light, highlighting the fine details and craftsmanship evident in the decor and furnishings. An electric stove effect opti myst fire takes centre stage and provides a perfect focal point of the room, perfect for a cosy winter’s night.
Straight off the hall is an outstanding and impressive fitted kitchen, accessed by a large set of bi-folding oak glazed doors.
No detail has been overlooked in the kitchen, from the sleek countertops to the state-of-the-art appliances including a range cooker and central island/breakfast bar area, all designed to cater to both the avid cook and the entertainer.
The kitchen's layout maximises both functionality and style, making every meal preparation an enjoyable experience. A log burning stove takes centre stage creating a perfect focal point and adding a touch of warmth and comfort during colder months. Whether you are a novice cook or a culinary enthusiast, this kitchen will inspire you to create delicious meals for yourself and your loved ones.
As you step into the dining area, you see another great-sized room that easily could host a large dinner party or be perfect as a second reception room. This room also benefits from French doors giving superb access to the rear garden and outdoor space. Two brilliantly installed skylight windows add a touch of opulence and creates an abundance of natural light in the room.
Another stand-out part is the way you can link the inside with the outside via the French doors. Fling them open in the summer and enjoy al-fresco living, creating a perfect inside-outside link!
Completing the ground floor accommodation nicely is a brilliantly installed WC and wash hand basin located in the under-stairs cupboard which is perfect for all the family and guests alike.
On the first floor is a spacious landing with plenty of natural light and access to two bedrooms and the family bathroom.
The smallest bedroom is at the front of the home, where you realise that it can easily take a double bed and wardrobe with a substantial under-stairs storage cupboard.
The main bedroom, facing the front elevation, is a fantastic size double room featuring detailed ceiling coving and two large windows facing out to the front and side elevation and with an excellent view of the beautiful St James Church. This room is currently in the process of renovation and will be completed soon.
The family bathroom is incredibly impressive and luxurious, offering a spa-like experience with its designer fixtures, ambient lighting, and premium finishes offering an unparalleled retreat. It's a space where functionality meets indulgence. This bathroom doesn't just impress; it wows.
A second staircase on the main landing provides access to the third floor and the third bedroom. This room expands over 19ft long, and has a large dormer window facing out to the front elevation providing stunning rooftop views across the city of Carlisle and the fells in the distance. What a space this really is!
Internally this house is incredibly impressive and outside the theme continues.
The front is particularly stylish and welcoming! A well-landscaped frontage, affording a low maintenance and smart exterior.
The convenience of a driveway cannot be overstated, providing off-street parking that is highly sought after, adding both value and practicality to this home.
A beautiful low-maintenance and private courtyard garden at the rear, designed with artificial grass creates a lush, green oasis year-round without the need for regular watering or mowing. The space is enveloped in high-privacy walls to enhance the sense of seclusion and tranquillity. Within this enclosed paradise, the ground is laid with high-quality, realistic artificial turf, providing a soft, evergreen surface that invites barefoot walks and leisurely afternoons. A perfect space for warm summer evenings while entertaining family and friends.
A workshop with power and lighting provides a dedicated space for hobbies, projects, or additional storage and is a valuable addition to this already impressive home.
St James Road is a beautiful road and well situated, in this much-loved area of Carlisle and offers easy access into the City, which is only a ten-minute walk away. The property also offers excellent access to Denton Holme and the historic quarter of Carlisle including the Castle and Cathedral.
St James Church is located just across the road and a short walk away is the well-regarded Robert Ferguson primary school. Open green spaces can be easily accessed for both family and dog walks straight from the door.
The condition of this property is an absolute credit to the owners who have kept the heart and soul of the property intact but enhanced the appeal of this home considerably.
St James Road is a stunning example of a traditional terrace which has been cleverly modified and brilliantly refurbished for modern family life. You need to make viewing this gorgeous home a priority.
Tenure - Freehold
Council Tax Band - C
EPC Rating - E (Not a true reflection of this home as the current EPC was carried out prior to upgrading the home).
Misrepresentation Act 1967 - These particulars, whilst believed to be accurate, are set out for guidance only and do not constitute any part of an offer or contract - intending purchasers should not rely on them as statements or representations of fact but must satisfy themselves by inspection or otherwise as to their accuracy. All electrical appliances mentioned in these details have not been tested and therefore cannot be guaranteed to be in working order.
Council TaxA payment made to your local authority in order to pay for local services like schools, libraries, and refuse collection. The amount you pay depends on the value of the property.Read more about council tax in our glossary page.
Band: C
St. James Road, Carlisle, CA2 5PD
NEAREST STATIONS
Distances are straight line measurements from the centre of the postcode- Carlisle Station0.6 miles
- Dalston Station3.3 miles
- Wetheral Station4.6 miles
About the agent
eXp UK are the newest estate agency business, powering individual agents around the UK to provide a personal service and experience to help get you moved.
Here are the top 7 things you need to know when moving home:
Get your house valued by 3 different agents before you put it on the market
Don't pick the agent that values it the highest, without evidence of other properties sold in the same area
It's always best to put your house on the market before you find a proper
Notes
Staying secure when looking for property
Ensure you're up to date with our latest advice on how to avoid fraud or scams when looking for property online.
Visit our security centre to find out moreDisclaimer - Property reference S944376. The information displayed about this property comprises a property advertisement. Rightmove.co.uk makes no warranty as to the accuracy or completeness of the advertisement or any linked or associated information, and Rightmove has no control over the content. This property advertisement does not constitute property particulars. The information is provided and maintained by eXp UK, North West. Please contact the selling agent or developer directly to obtain any information which may be available under the terms of The Energy Performance of Buildings (Certificates and Inspections) (England and Wales) Regulations 2007 or the Home Report if in relation to a residential property in Scotland.
*This is the average speed from the provider with the fastest broadband package available at this postcode. The average speed displayed is based on the download speeds of at least 50% of customers at peak time (8pm to 10pm). Fibre/cable services at the postcode are subject to availability and may differ between properties within a postcode. Speeds can be affected by a range of technical and environmental factors. The speed at the property may be lower than that listed above. You can check the estimated speed and confirm availability to a property prior to purchasing on the broadband provider's website. Providers may increase charges. The information is provided and maintained by Decision Technologies Limited. **This is indicative only and based on a 2-person household with multiple devices and simultaneous usage. Broadband performance is affected by multiple factors including number of occupants and devices, simultaneous usage, router range etc. For more information speak to your broadband provider.
Map data ©OpenStreetMap contributors.




